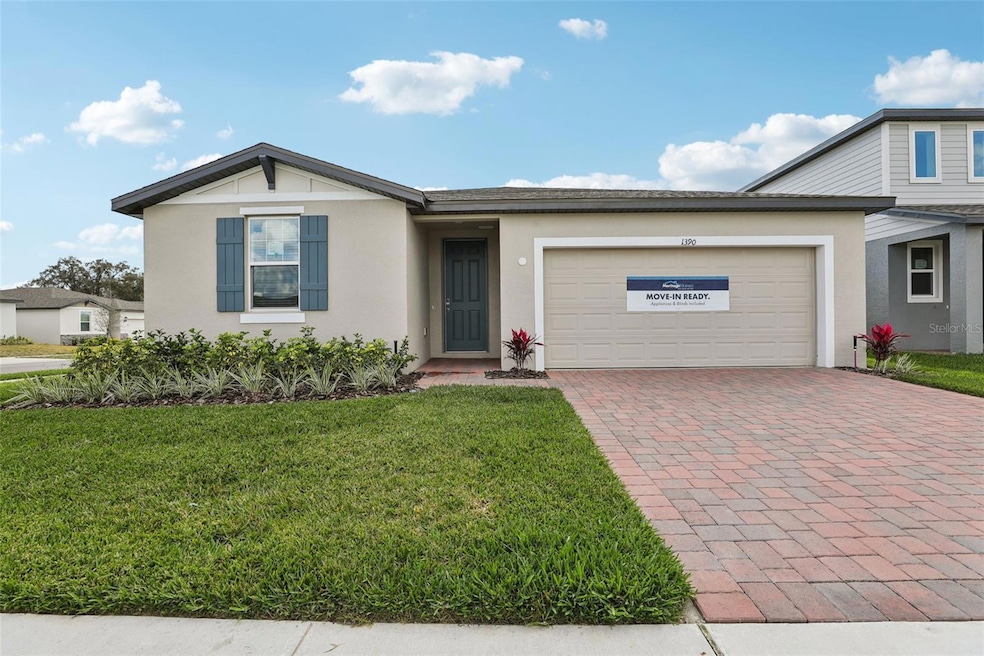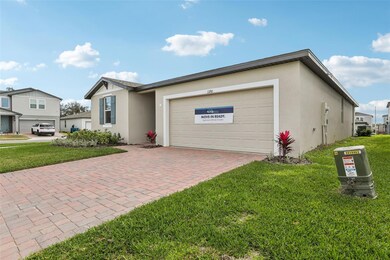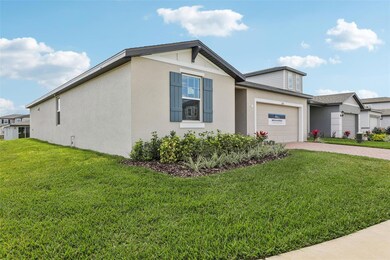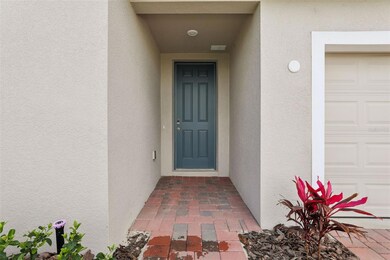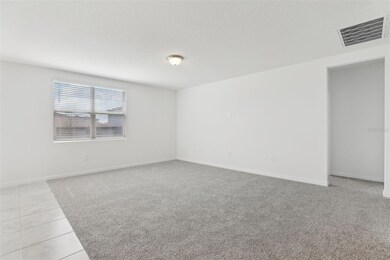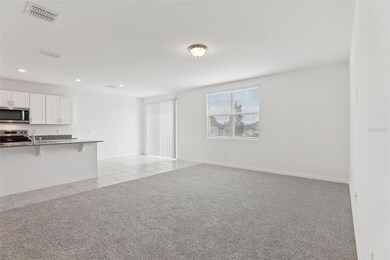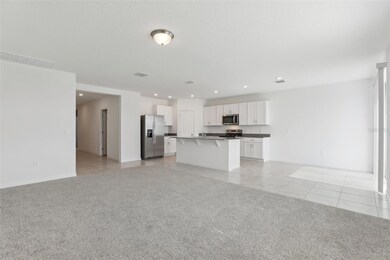
1390 Current Place Haines City, FL 33844
Highlights
- New Construction
- Ranch Style House
- Community Pool
- Open Floorplan
- Great Room
- 2 Car Attached Garage
About This Home
As of May 2025Brand new, energy-efficient home available NOW! Corner lot with bigger yard. Open floor plan creates a unified living space with a large great room that overlooks the kitchen and dining area. The primary suite is tucked in the rear of the home offering plenty of privacy and features a spacious walk-in closet and shower. Lawson Dunes - Signature Series offers new single-family homes in Haines City, FL. This community offers gorgeous open floorplans right for every lifestyle. Each of our homes is built with innovative, energy-efficient features designed to help you enjoy more savings, better health, real comfort and peace of mind.
Last Agent to Sell the Property
MERITAGE HOMES OF FL REALTY Brokerage Phone: 813-703-8860 License #3151077 Listed on: 08/28/2024
Home Details
Home Type
- Single Family
Year Built
- Built in 2024 | New Construction
Lot Details
- 5,500 Sq Ft Lot
- Lot Dimensions are 50x110
- North Facing Home
- Native Plants
HOA Fees
- $49 Monthly HOA Fees
Parking
- 2 Car Attached Garage
- Driveway
Home Design
- Ranch Style House
- Florida Architecture
- Slab Foundation
- Shingle Roof
- Block Exterior
- Stone Siding
- Vinyl Siding
- Stucco
Interior Spaces
- 1,988 Sq Ft Home
- Open Floorplan
- Sliding Doors
- Great Room
- Family Room Off Kitchen
- Combination Dining and Living Room
- Fire and Smoke Detector
Kitchen
- Range
- Microwave
- Dishwasher
- Disposal
Flooring
- Carpet
- Ceramic Tile
Bedrooms and Bathrooms
- 4 Bedrooms
- 3 Full Bathrooms
Laundry
- Laundry Room
- Dryer
- Washer
Eco-Friendly Details
- Energy-Efficient Appliances
- Energy-Efficient Windows
- Energy-Efficient HVAC
- Energy-Efficient Lighting
- Energy-Efficient Insulation
- Energy-Efficient Thermostat
- Reclaimed Water Irrigation System
Outdoor Features
- Patio
- Exterior Lighting
Schools
- Eastside Elementary School
- Lake Marion Creek Middle School
- Haines City Senior High School
Utilities
- Central Heating and Cooling System
- Heat Pump System
- Fiber Optics Available
- Cable TV Available
Listing and Financial Details
- Home warranty included in the sale of the property
- Visit Down Payment Resource Website
- Tax Lot 1601
- Assessor Parcel Number 27-27-26-758514-016010
- $2,745 per year additional tax assessments
Community Details
Overview
- Prime Community Management Association, Phone Number (863) 324-3698
- Built by Meritage Homes
- Lawson Dunes Subdivision, Hibiscus Floorplan
Recreation
- Community Playground
- Community Pool
- Park
Ownership History
Purchase Details
Home Financials for this Owner
Home Financials are based on the most recent Mortgage that was taken out on this home.Similar Homes in the area
Home Values in the Area
Average Home Value in this Area
Purchase History
| Date | Type | Sale Price | Title Company |
|---|---|---|---|
| Special Warranty Deed | $305,000 | Carefree Title Agency | |
| Special Warranty Deed | $305,000 | Carefree Title Agency |
Mortgage History
| Date | Status | Loan Amount | Loan Type |
|---|---|---|---|
| Open | $10,000 | New Conventional | |
| Closed | $10,000 | New Conventional | |
| Open | $299,475 | New Conventional | |
| Closed | $299,475 | New Conventional |
Property History
| Date | Event | Price | Change | Sq Ft Price |
|---|---|---|---|---|
| 05/13/2025 05/13/25 | Sold | $305,000 | 0.0% | $153 / Sq Ft |
| 03/21/2025 03/21/25 | Pending | -- | -- | -- |
| 03/12/2025 03/12/25 | Price Changed | $305,000 | +0.7% | $153 / Sq Ft |
| 02/24/2025 02/24/25 | Price Changed | $303,000 | -1.6% | $152 / Sq Ft |
| 02/11/2025 02/11/25 | Price Changed | $308,000 | -3.1% | $155 / Sq Ft |
| 02/06/2025 02/06/25 | Price Changed | $318,000 | -4.6% | $160 / Sq Ft |
| 01/04/2025 01/04/25 | Price Changed | $333,485 | +1.5% | $168 / Sq Ft |
| 12/19/2024 12/19/24 | Price Changed | $328,485 | -8.4% | $165 / Sq Ft |
| 11/04/2024 11/04/24 | Price Changed | $358,485 | +1.4% | $180 / Sq Ft |
| 10/31/2024 10/31/24 | Price Changed | $353,485 | +0.8% | $178 / Sq Ft |
| 10/02/2024 10/02/24 | Price Changed | $350,835 | +1.2% | $176 / Sq Ft |
| 08/28/2024 08/28/24 | For Sale | $346,835 | -- | $174 / Sq Ft |
Tax History Compared to Growth
Tax History
| Year | Tax Paid | Tax Assessment Tax Assessment Total Assessment is a certain percentage of the fair market value that is determined by local assessors to be the total taxable value of land and additions on the property. | Land | Improvement |
|---|---|---|---|---|
| 2023 | -- | $7,003 | $7,003 | -- |
Agents Affiliated with this Home
-
Tatiana Souza

Seller's Agent in 2025
Tatiana Souza
MERITAGE HOMES OF FL REALTY
(813) 703-8860
4,040 Total Sales
-
Shani Carty

Buyer's Agent in 2025
Shani Carty
KELLER WILLIAMS REALTY AT THE PARKS
(813) 509-6604
18 Total Sales
Map
Source: Stellar MLS
MLS Number: O6232773
APN: 27-27-26-758514-016010
- 1542 Mermaid Way
- 1550 Mermaid Way
- 1554 Mermaid Way
- 1522 Mermaid Way
- 1365 Current Place
- 1357 Current Place
- 1162 Foreshore Ln
- 915 Sand Sea Place
- 919 Sand Sea Place
- 907 Sand Sea Place
- 923 Sand Sea Place
- 899 Sand Sea Place
- 1502 Landon Ln
- 112 Towns Cir
- 1106 Foreshore Ln
- 464 Patricia Alford Dr
- 1527 Landon Ln
- 1190 Lexington Ln
- 1002 Foreshore Ln
- 1530 Landon Ln
