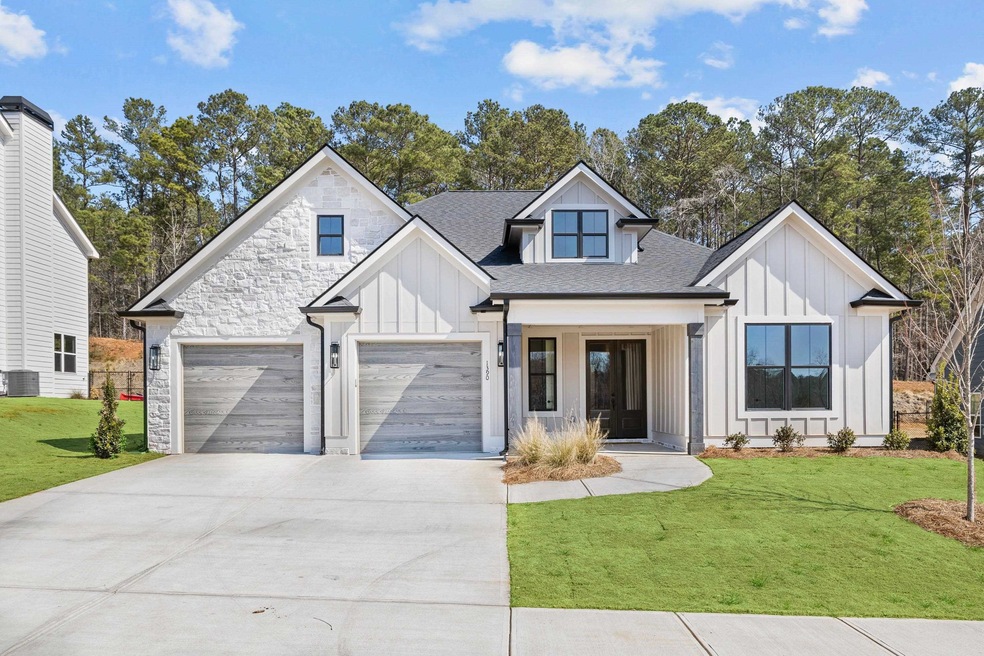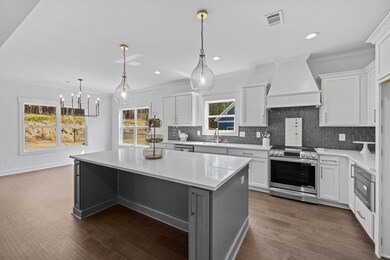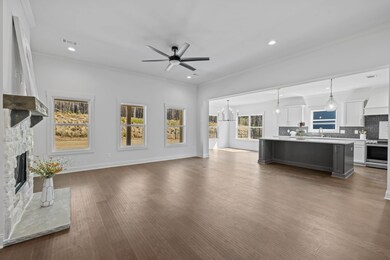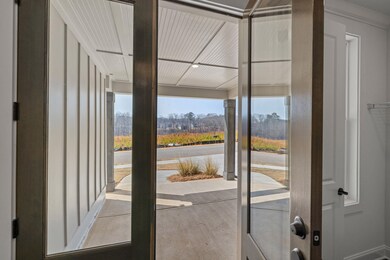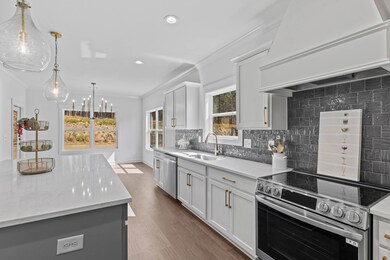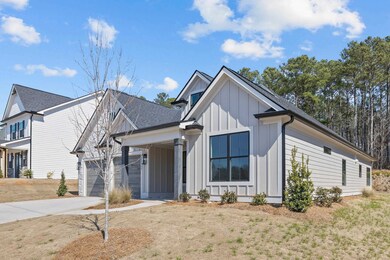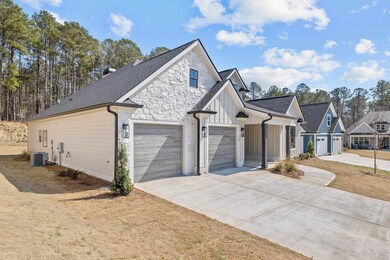
1390 Legend Dr Greensboro, GA 30642
Estimated payment $3,248/month
Highlights
- New Construction
- Landscaped Professionally
- Great Room
- Craftsman Architecture
- Vaulted Ceiling
- Solid Surface Countertops
About This Home
The Alexander is Traditions largest Ranch floor plan - This inspired MODERN designed home has it all with exceptional appointments and quality finishes throughout. The kitchen is a cook’s dream with a large island/breakfast bar, quartz countertops, black 4x4 black tile backsplash, pantry, brushed champagne & black light fixtures, stainless-steel microwave drawer, range with ProBake convection, dishwasher and a single sink. The Owners Suite has 9’ ceilings, view of the private back yard upgraded dark Revwood flooring, a spa inspired bathroom with and a gorgeous, tiled floor to ceiling separate shower, a large vanity w/quartz countertop, two sinks, brushed champagne plumbing fixtures, a luxurious drop-in tub and walk-in closet. Two additional bedrooms feature vaulted ceilings with carpet and a shared full bath with a shower/tub combo and tile floors. The double glass door entry to the unique elongated foyer leads you to the Open Concept floor with a stacked stone wood burning fireplace with Cedar mantle, views of the yard, island kitchen and casual dining. Additional standard features Traditions offers are a 1-Year Builder Warranty, ceiling heights of 9 ft. minimum, painted 5” baseboards, electric appliances, 80-gallon water heater, larger two car garage, Low-E vinyl windows, professional landscaping, front/back irrigation and more. Traditions at Carey Station offers a community pool and is walkable to Lake Oconee Academy as well as being minutes to shopping, dining, entertainment and public boat ramps. Seller says SELL... Builder is offering a $20,000 Builder Credit on select homes to the Buyer towards: Closing Costs, Select Upgrades or Loan Rate Buy-Down must close by July 31st, 2025.
Listing Agent
Berkshire Hathaway HomeServices RPA Realty License #404773 Listed on: 01/15/2025

Open House Schedule
-
Saturday, July 05, 202510:00 am to 5:00 pm7/5/2025 10:00:00 AM +00:007/5/2025 5:00:00 PM +00:00Add to Calendar
-
Sunday, July 06, 20251:00 to 5:00 pm7/6/2025 1:00:00 PM +00:007/6/2025 5:00:00 PM +00:00Add to Calendar
Home Details
Home Type
- Single Family
Year Built
- Built in 2025 | New Construction
Lot Details
- 0.27 Acre Lot
- Landscaped Professionally
- Level Lot
- Irrigation
Home Design
- Craftsman Architecture
- Slab Foundation
- Asphalt Shingled Roof
- Stone Exterior Construction
Interior Spaces
- 2,274 Sq Ft Home
- 1-Story Property
- Vaulted Ceiling
- Fireplace Features Masonry
- Great Room
- Pull Down Stairs to Attic
- Fire and Smoke Detector
Kitchen
- Range with Range Hood
- Built-In Microwave
- Dishwasher
- Stainless Steel Appliances
- Kitchen Island
- Solid Surface Countertops
- Disposal
Flooring
- Carpet
- Laminate
- Stone
Bedrooms and Bathrooms
- 3 Bedrooms
- Walk-In Closet
- Dual Sinks
- Garden Bath
- Separate Shower
Parking
- 2 Car Attached Garage
- Driveway
Outdoor Features
- Covered patio or porch
Utilities
- Multiple cooling system units
- Central Air
- Heat Pump System
- Electric Water Heater
- Internet Available
- Cable TV Available
Listing and Financial Details
- Exclusions: Stagging Items
- Tax Lot 99
Community Details
Overview
- Property has a Home Owners Association
- Traditions At Carey Station Subdivision
Recreation
- Community Pool
Map
Home Values in the Area
Average Home Value in this Area
Property History
| Date | Event | Price | Change | Sq Ft Price |
|---|---|---|---|---|
| 01/22/2025 01/22/25 | For Sale | $499,900 | -- | $220 / Sq Ft |
Similar Homes in Greensboro, GA
Source: Lake Country Board of REALTORS®
MLS Number: 67682
