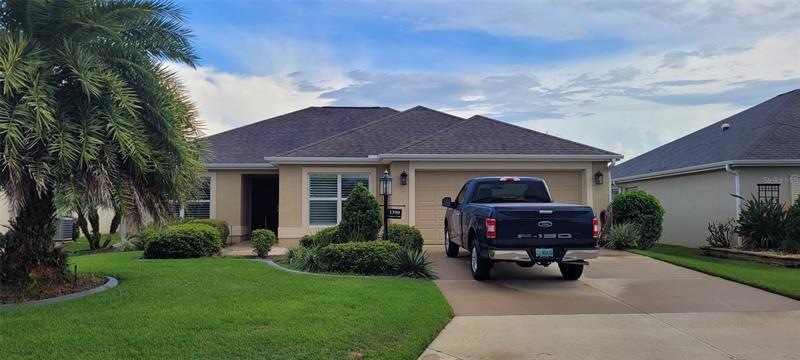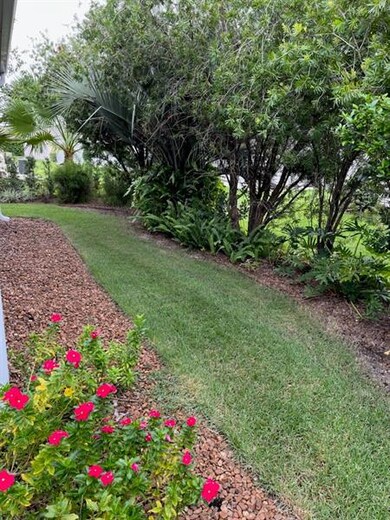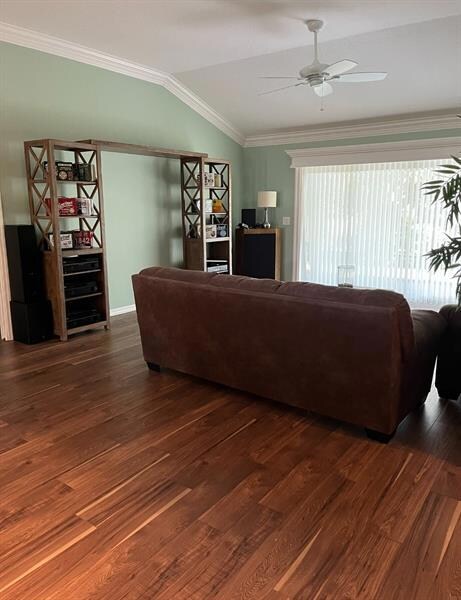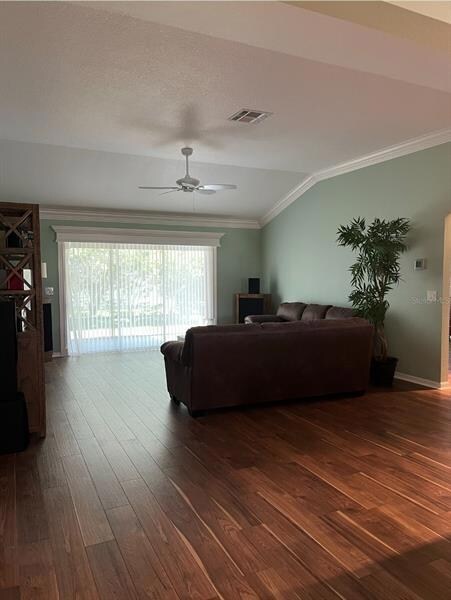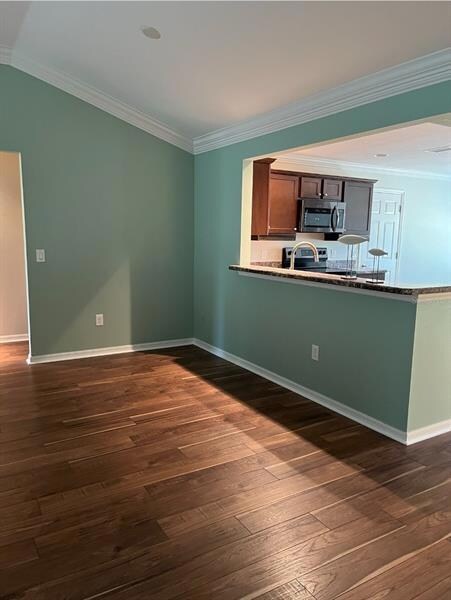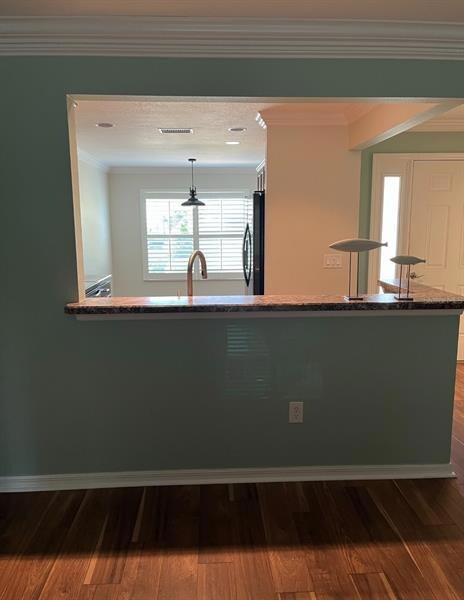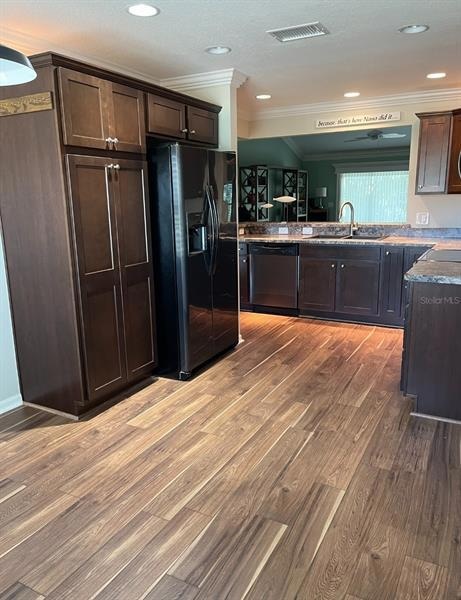
1390 Neuport Path The Villages, FL 32163
Village of Dunedin NeighborhoodEstimated Value: $397,919 - $458,000
Highlights
- Senior Community
- Cathedral Ceiling
- Attic
- Reverse Osmosis System
- Main Floor Primary Bedroom
- Mature Landscaping
About This Home
As of October 2022Pride of ownership abounds in this well-maintained home in the Village of Dunedin. Jasmine floorplan. This home has Great appeal with Low Maintenance Shrubbery, and a very private back yard with mature landscaping. Plantation Shutters. The kitchen features the Over-the-Sink pass-through to enjoy your company. The Breakfast Nook is well-lit by a double window. Water softener and purifier. A Grill Pad and herb garden is just outside the lanai. No popcorn ceilings! The Master Bedroom has a Walk-In Closet, Vaulted Ceiling with a fan, and En-Suite Bath. Across the living room in this Split Floor Plan is the Guest Suite separated by a Pocket Door for privacy. The Guest Bath has a Shower/Tub Combo and a Linen Closet in the hallway. Both guest bedrooms have Closets and Ceiling Fans. The "piece de resistance" is the impeccably organized garage! The envy of all who pass by. The INSIDE Laundry Room has an additional Large Storage Closet too. This home is in a GREAT Location on a quiet street, near the Dunedin Pool, Manatee Pool, and Recreation Center. It’s just a short drive to Shopping, Dining, Medical Facilities, and the Brownwood Square nightly entertainment. Bond balance paid by seller. Amenity fee $171.44/mo.
Last Agent to Sell the Property
CHARLES RUTENBERG REALTY INC License #3316591 Listed on: 09/15/2022

Home Details
Home Type
- Single Family
Est. Annual Taxes
- $3,316
Year Built
- Built in 2014
Lot Details
- 5,717 Sq Ft Lot
- East Facing Home
- Mature Landscaping
- Irrigation
- Landscaped with Trees
HOA Fees
- $172 Monthly HOA Fees
Parking
- 2 Car Attached Garage
Home Design
- Slab Foundation
- Shingle Roof
- Stucco
Interior Spaces
- 1,589 Sq Ft Home
- Cathedral Ceiling
- Ceiling Fan
- Shutters
- Blinds
- Sliding Doors
- Family Room
- Inside Utility
- Ceramic Tile Flooring
- Attic Ventilator
Kitchen
- Eat-In Kitchen
- Range with Range Hood
- Recirculated Exhaust Fan
- Microwave
- Freezer
- Ice Maker
- Dishwasher
- Disposal
- Reverse Osmosis System
Bedrooms and Bathrooms
- 3 Bedrooms
- Primary Bedroom on Main
- Split Bedroom Floorplan
- Walk-In Closet
- 2 Full Bathrooms
Laundry
- Laundry Room
- Laundry in Hall
- Dryer
- Washer
Accessible Home Design
- Accessible Full Bathroom
- Visitor Bathroom
- Accessible Bedroom
- Accessible Common Area
- Central Living Area
- Accessible Closets
- Accessible Doors
Outdoor Features
- Enclosed patio or porch
- Rain Gutters
Utilities
- Central Heating and Cooling System
- Underground Utilities
- Water Filtration System
- Electric Water Heater
- Water Purifier
- Water Softener
- Phone Available
- Cable TV Available
Community Details
- Senior Community
- Villages Of Sumter Subdivision, Jasmine Floorplan
Listing and Financial Details
- Down Payment Assistance Available
- Homestead Exemption
- Visit Down Payment Resource Website
- Tax Lot 122
- Assessor Parcel Number G11N122
Ownership History
Purchase Details
Home Financials for this Owner
Home Financials are based on the most recent Mortgage that was taken out on this home.Purchase Details
Purchase Details
Similar Homes in The Villages, FL
Home Values in the Area
Average Home Value in this Area
Purchase History
| Date | Buyer | Sale Price | Title Company |
|---|---|---|---|
| Morell Lynn Michael | $405,000 | Freedom Title | |
| Tatro Timothy N | $259,000 | Peninsula Land & Title | |
| Haupt Bruce J | $226,692 | Attorney |
Mortgage History
| Date | Status | Borrower | Loan Amount |
|---|---|---|---|
| Previous Owner | Tatro Timothy N | $50,000 |
Property History
| Date | Event | Price | Change | Sq Ft Price |
|---|---|---|---|---|
| 10/28/2022 10/28/22 | Sold | $405,000 | -4.7% | $255 / Sq Ft |
| 10/16/2022 10/16/22 | Pending | -- | -- | -- |
| 09/15/2022 09/15/22 | For Sale | $425,000 | -- | $267 / Sq Ft |
Tax History Compared to Growth
Tax History
| Year | Tax Paid | Tax Assessment Tax Assessment Total Assessment is a certain percentage of the fair market value that is determined by local assessors to be the total taxable value of land and additions on the property. | Land | Improvement |
|---|---|---|---|---|
| 2024 | $3,828 | $334,040 | $34,300 | $299,740 |
| 2023 | $3,828 | $345,410 | $22,870 | $322,540 |
| 2022 | $3,059 | $161,910 | $0 | $0 |
| 2021 | $3,316 | $157,200 | $0 | $0 |
| 2020 | $3,312 | $155,030 | $0 | $0 |
| 2019 | $3,308 | $151,550 | $0 | $0 |
| 2018 | $3,694 | $197,460 | $17,150 | $180,310 |
| 2017 | $3,771 | $198,840 | $17,150 | $181,690 |
| 2016 | $3,757 | $198,920 | $0 | $0 |
| 2015 | $3,782 | $197,540 | $0 | $0 |
| 2014 | $1,986 | $14,920 | $0 | $0 |
Agents Affiliated with this Home
-
Lori Weber

Seller's Agent in 2022
Lori Weber
CHARLES RUTENBERG REALTY INC
(212) 769-8795
2 in this area
22 Total Sales
Map
Source: Stellar MLS
MLS Number: U8176718
APN: G11N122
- 1387 Zest Ave
- 1338 Neuport Path
- 1406 Zest Ave
- 1454 Neuport Path
- 1309 Piney Woods Path
- 3537 Cluster Ct
- 1494 Walnut Way
- 1486 Olympia St
- 1398 Bokeelia Place
- 3564 Nomad Terrace
- 3769 Causey Ct
- 3817 Miragalia Ln
- 3138 Aurea Place
- 4451 Elijah Loop
- 2988 Sentell St
- 3745 Causey Ct
- 2129 Landrea Loop
- 3222 Miller Stachler St
- 5817 Valente Ct
- 2919 Gulley Ln
- 1390 Neuport Path
- 1390 Path
- 1386 Neuport Path
- 1394 Neuport Path
- 1377 Viola Ct
- 1373 Viola Ct
- 1381 Viola Ct
- 1371 Viola Ct
- 1385 Viola Ct
- 1400 Neuport Path
- 1378 Neuport Path
- 1393 Neuport Path
- 1387 Neuport Path
- 1387 Viola Ct
- 1399 Neuport Path
- 1379 Neuport Path
- 1361 Viola Ct
- 1391 Viola Ct
- 1406 Neuport Path
- 1370 Viola Ct
