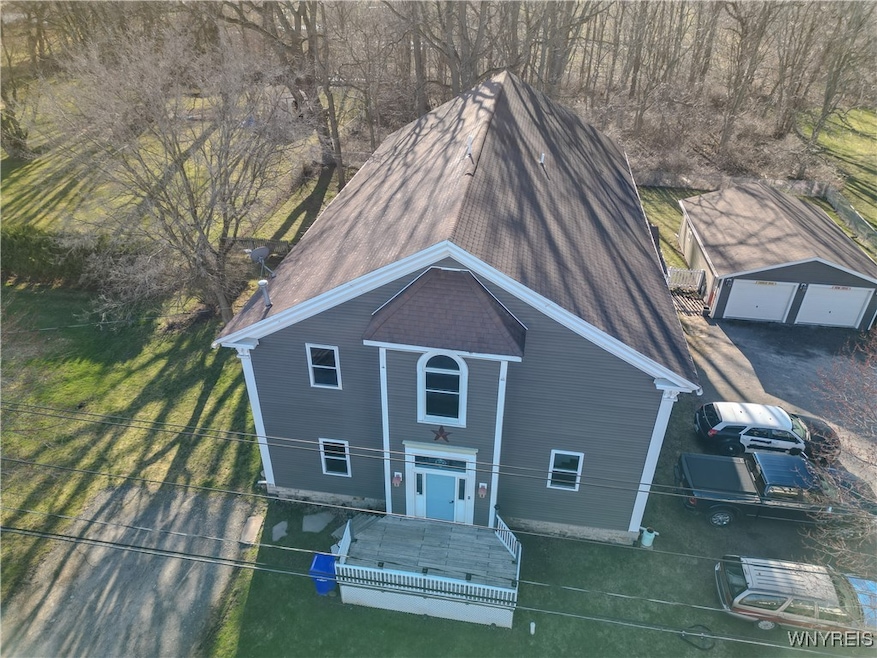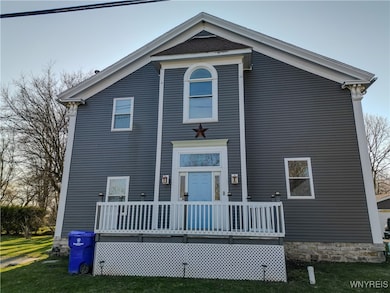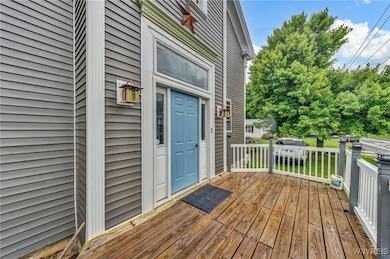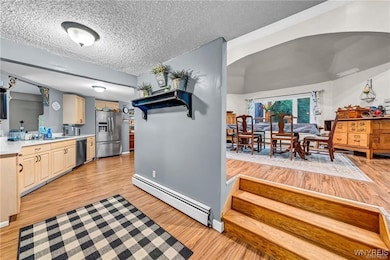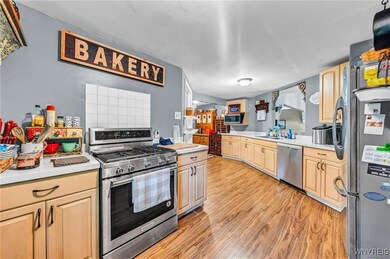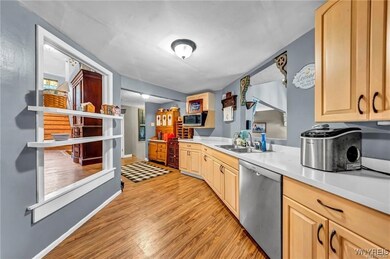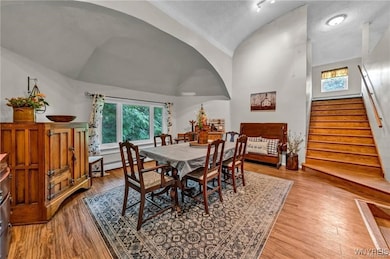
$269,900
- 4 Beds
- 2 Baths
- 1,818 Sq Ft
- 1216 Quaker Rd
- Barker, NY
Incredibly Spacious Ranch Home! 4 Bedrooms, 2 Full Baths, A Rec Room, Back deck, Patio & Garage! All on a beautiful parcel with a front and back yard to enjoy this summer. Fabulous new kitchen featuring butcher block countertops. Nice open flow with a sliding glass door to your back deck. Hardwood floors are in great shape. A separate entrance/exit to the basement through a traditional door and a
Shannon Hopkins HUNT Real Estate Corporation
