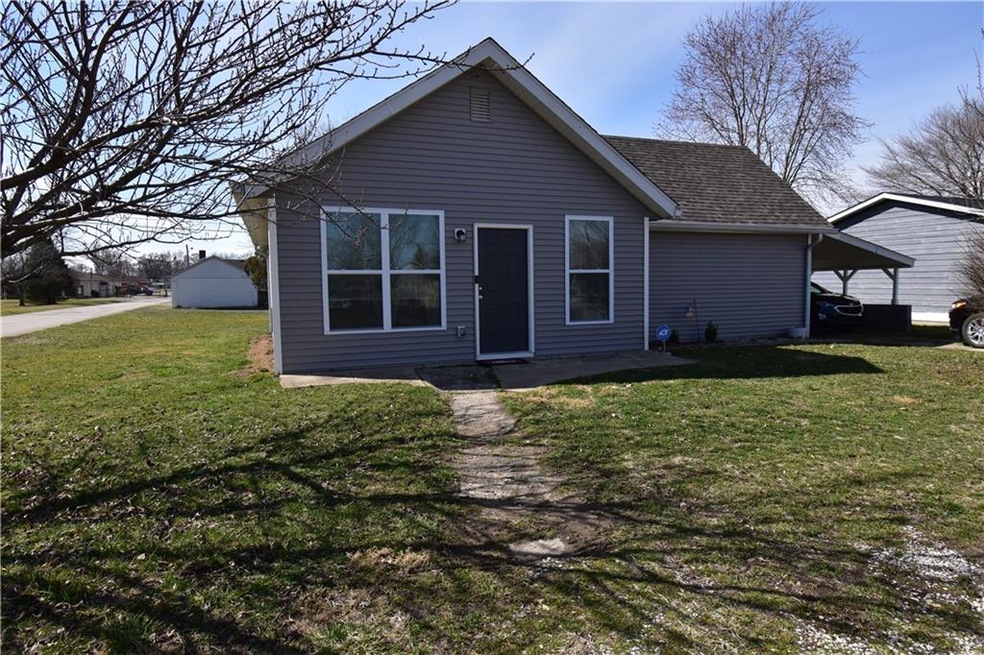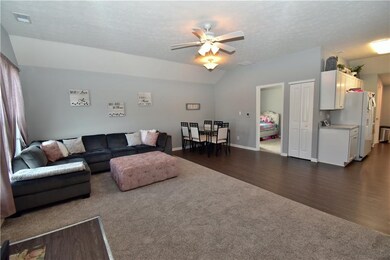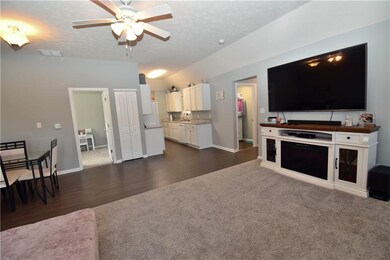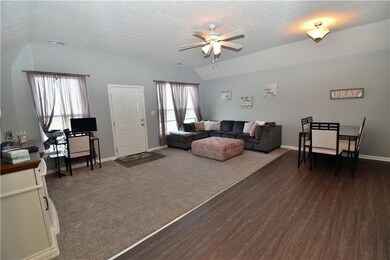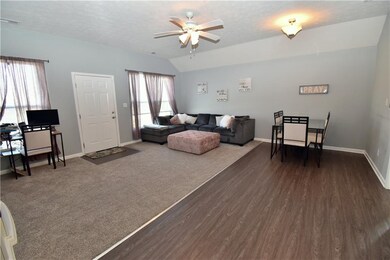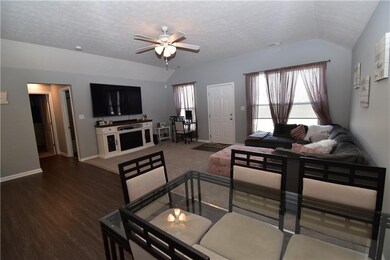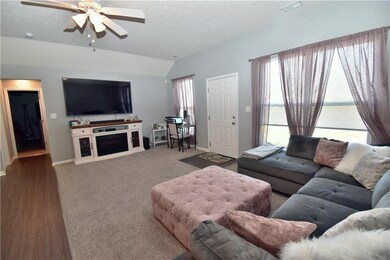
1390 S Cherry St Martinsville, IN 46151
Highlights
- Traditional Architecture
- Porch
- Walk-In Closet
- Cathedral Ceiling
- Woodwork
- 1-Story Property
About This Home
As of March 2025Be the New Kid on the Block in this completely renovated 3 bedroom 2 full bath Traditional American home on a corner lot. Literally everything was updated in 2019 - new windows, roof, air conditioner, furnace, hot water heater, new appliances, new kitchen cabinets, new bathrooms... New, New, New. The home is in a great location, close to schools, shopping and downtown Martinsville. Don't let this one get away. Come and look today!!!
Last Agent to Sell the Property
The Stewart Home Group License #RB17001075 Listed on: 03/12/2021

Home Details
Home Type
- Single Family
Est. Annual Taxes
- $434
Year Built
- Built in 1915
Parking
- 1 Car Garage
- Carport
Home Design
- Traditional Architecture
- Block Foundation
- Vinyl Siding
Interior Spaces
- 1,410 Sq Ft Home
- 1-Story Property
- Woodwork
- Cathedral Ceiling
- Window Screens
- Family or Dining Combination
- Attic Access Panel
- Laundry on main level
- Unfinished Basement
Kitchen
- Gas Oven
- Built-In Microwave
- Dishwasher
Bedrooms and Bathrooms
- 3 Bedrooms
- Walk-In Closet
- 2 Full Bathrooms
Home Security
- Carbon Monoxide Detectors
- Fire and Smoke Detector
Utilities
- Forced Air Heating and Cooling System
- Heat Pump System
- Heating System Uses Gas
- Gas Water Heater
Additional Features
- Porch
- 8,712 Sq Ft Lot
Community Details
- Catherine Dickson Subdivision
Listing and Financial Details
- Assessor Parcel Number 551304382007000021
Ownership History
Purchase Details
Home Financials for this Owner
Home Financials are based on the most recent Mortgage that was taken out on this home.Purchase Details
Home Financials for this Owner
Home Financials are based on the most recent Mortgage that was taken out on this home.Purchase Details
Purchase Details
Similar Homes in Martinsville, IN
Home Values in the Area
Average Home Value in this Area
Purchase History
| Date | Type | Sale Price | Title Company |
|---|---|---|---|
| Warranty Deed | -- | None Available | |
| Warranty Deed | -- | None Available | |
| Special Warranty Deed | $25,000 | None Available | |
| Sheriffs Deed | $96,646 | None Available |
Mortgage History
| Date | Status | Loan Amount | Loan Type |
|---|---|---|---|
| Open | $157,700 | New Conventional | |
| Previous Owner | $112,323 | New Conventional | |
| Previous Owner | $91,000 | New Conventional | |
| Previous Owner | $75,050 | New Conventional |
Property History
| Date | Event | Price | Change | Sq Ft Price |
|---|---|---|---|---|
| 03/10/2025 03/10/25 | Sold | $215,000 | 0.0% | $197 / Sq Ft |
| 12/18/2024 12/18/24 | Pending | -- | -- | -- |
| 11/04/2024 11/04/24 | For Sale | $215,000 | +28.7% | $197 / Sq Ft |
| 04/19/2021 04/19/21 | Sold | $167,000 | -1.6% | $118 / Sq Ft |
| 03/13/2021 03/13/21 | Pending | -- | -- | -- |
| 03/12/2021 03/12/21 | For Sale | $169,777 | -- | $120 / Sq Ft |
Tax History Compared to Growth
Tax History
| Year | Tax Paid | Tax Assessment Tax Assessment Total Assessment is a certain percentage of the fair market value that is determined by local assessors to be the total taxable value of land and additions on the property. | Land | Improvement |
|---|---|---|---|---|
| 2024 | $847 | $117,300 | $21,100 | $96,200 |
| 2023 | $758 | $117,300 | $21,100 | $96,200 |
| 2022 | $634 | $106,400 | $21,100 | $85,300 |
| 2021 | $473 | $91,200 | $18,300 | $72,900 |
| 2020 | $434 | $88,400 | $18,300 | $70,100 |
| 2019 | $408 | $79,700 | $18,300 | $61,400 |
| 2018 | $475 | $69,900 | $12,700 | $57,200 |
| 2017 | $283 | $61,300 | $12,700 | $48,600 |
| 2016 | $295 | $61,300 | $12,700 | $48,600 |
| 2014 | $174 | $65,400 | $12,700 | $52,700 |
| 2013 | $174 | $65,400 | $12,700 | $52,700 |
Agents Affiliated with this Home
-
Michelle Chandler

Seller's Agent in 2025
Michelle Chandler
Keller Williams Indy Metro S
(317) 882-5900
205 in this area
642 Total Sales
-
Bryan Williams

Seller Co-Listing Agent in 2025
Bryan Williams
Keller Williams Indy Metro S
(317) 694-2790
93 in this area
264 Total Sales
-
Chris Neff

Buyer's Agent in 2025
Chris Neff
F.C. Tucker Company
(765) 913-1000
3 in this area
10 Total Sales
-
Kim Brennan

Seller's Agent in 2021
Kim Brennan
The Stewart Home Group
(765) 346-1203
46 in this area
129 Total Sales
-
Stephanie Piercefield

Buyer's Agent in 2021
Stephanie Piercefield
Blue Ribbon Real Estate Services, LLC
(765) 346-1020
8 in this area
14 Total Sales
Map
Source: MIBOR Broker Listing Cooperative®
MLS Number: MBR21771169
APN: 55-13-04-382-007.000-021
- 389 W Poston Rd
- 1580 S Josephine St
- 1459 S Josephine St
- 1570 S Harriet St
- 1580 Josephine St
- 665 Morton Ave
- 83 W Garfield Ave
- 1 Pine Dr
- 2 Pine Dr
- 636 Mallards Crossing Unit 2
- 1039 S Ohio St
- 189 S Jefferson St
- 139 S Jefferson St
- 609 S Grant St
- 480 E Walnut St
- 290 W Washington St
- 509 E Columbus St
- 40 N Park Ave
- 529 E Jackson St
- 675 W Morgan St
