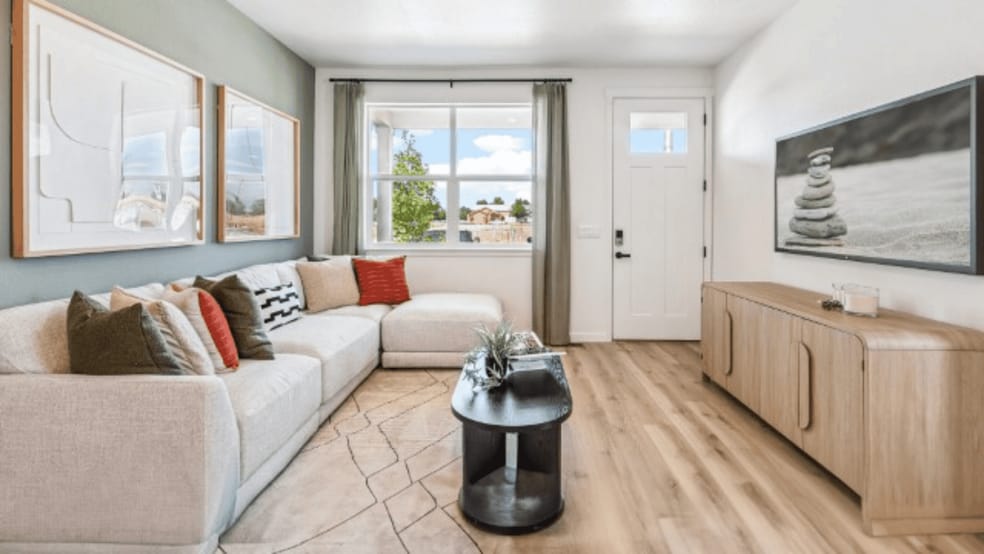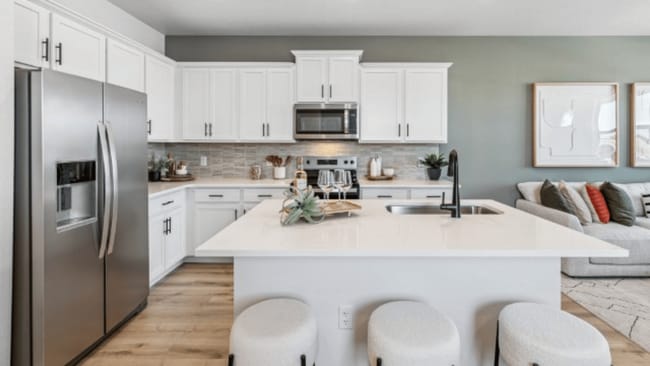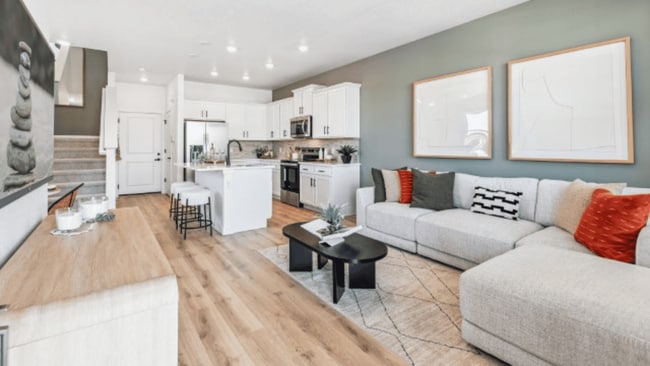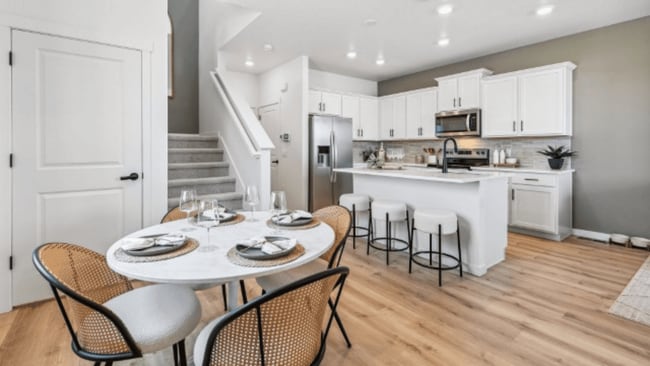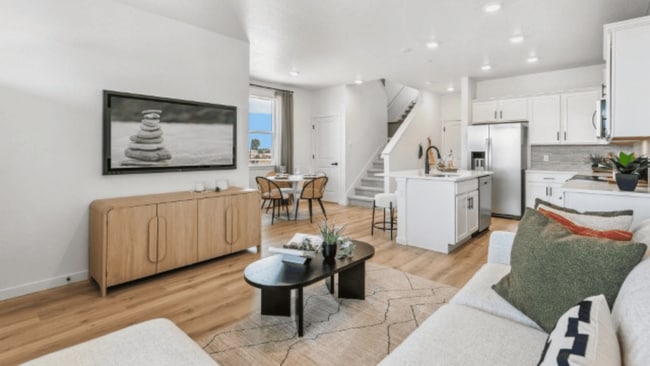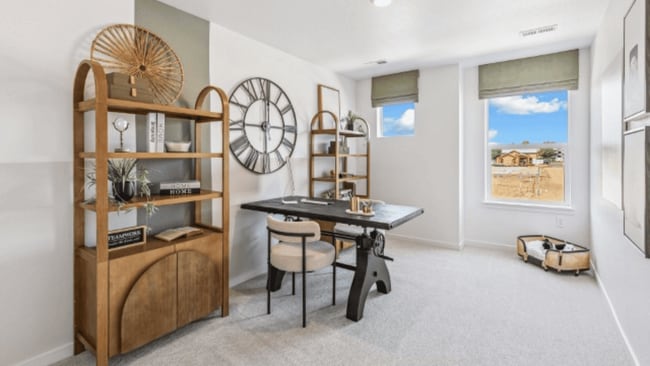
Estimated payment $2,973/month
About This Home
Step into style and comfort at 1390 S Chester Street Unit A in our Arcadia community. This move-in ready Melbourne floorplan offers 3 spacious bedrooms, 2.5 baths, and a 2-car garage within its 1,490 sq. ft. The main floor showcases a modern kitchen with seamless flow into the living and dining areas. It’s the perfect setup for hosting friends, family dinners, or simply enjoying your everyday routine. Upstairs, enjoy a luxe primary suite with double sinks and a walk-in closet, plus two more bedrooms and convenient upstairs laundry. Enjoy the outdoors with the walking trails in the community, while the front yard and backyard landscaping with irrigation, sod, and rock are taken care of for you. Additional features of this home include A/C, a tankless water heater, and a smart home package. Don't miss out on this opportunity to own a beautiful home in a noteworthy neighborhood. Estimated Completion Date: Oct 31, 2025 *Photos are for representational purposes only; finishes may vary per home.
Sales Office
| Monday - Saturday |
9:00 AM - 5:00 PM
|
| Sunday |
11:00 AM - 5:00 PM
|
Townhouse Details
Home Type
- Townhome
Parking
- 2 Car Garage
Home Design
- New Construction
- Duplex Unit
Interior Spaces
- 2-Story Property
Bedrooms and Bathrooms
- 3 Bedrooms
Community Details
Overview
- Property has a Home Owners Association
Recreation
- Tot Lot
- Dog Park
Map
Other Move In Ready Homes in Arcadia
About the Builder
- Arcadia
- 1373 S Chester St Unit B
- 1722 S Beeler Ct
- 888 S Valentia St Unit 16-102
- 888 S Valentia St Unit 16-103
- 888 S Valentia St Unit 103
- 888 S Valentia St Unit 102
- 888 S Valentia St Unit 104
- 888 S Valentia St Unit 13
- 888 S Valentia St Unit 101
- 888 S Valentia St Unit 13-102
- 1967 S Kingston Ct
- 1958 S Kingston Ct
- 1968 S Kingston Ct
- 3401 S Yosemite St
- 434 S Newport Way
- 6971 E Lowry Blvd
- The Hub at Virginia Village
- 8711 E Hampden Ave Unit 28
- 1209 Alton St
