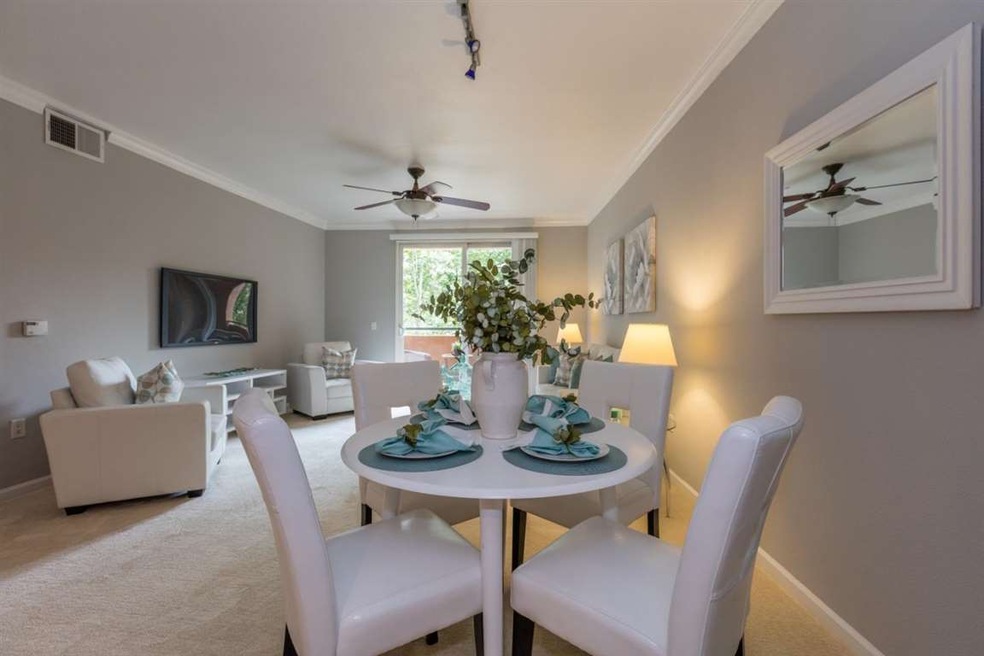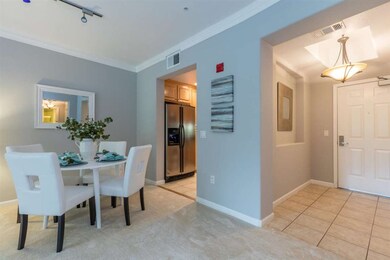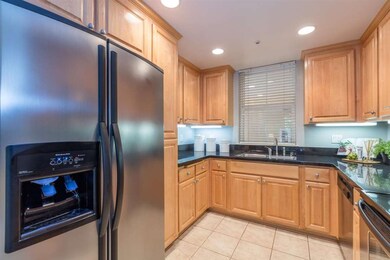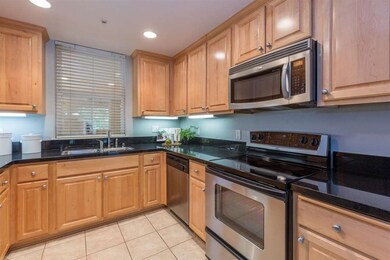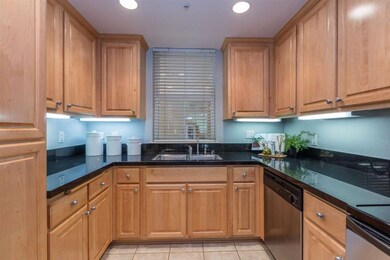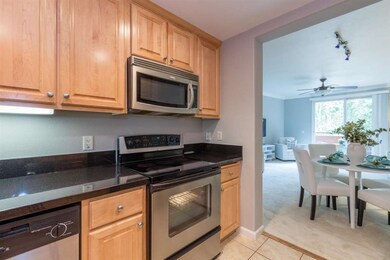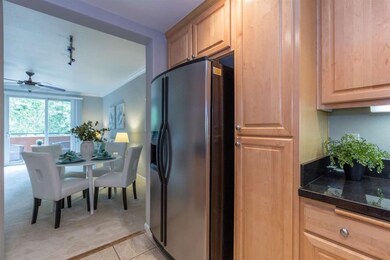
Mid Town Plaza 1390 Saddle Rack St Unit 230 San Jose, CA 95126
Buena Vista NeighborhoodHighlights
- Private Pool
- Contemporary Architecture
- Granite Countertops
- Clubhouse
- Garden View
- Elevator
About This Home
As of February 2022Have you been scouring the limited condo inventory looking for a quiet, private and secure property? Is a newer complex with updated finishes on your list? You found your home! This condo has beautiful views of the interior open space which is very quite. Open floor plan has a kitchen that flows through the living room and to the peaceful patio. Granite counters and SS appliances in kitchen, new interior paint and all new carpet. Near pool and club house. Excellent commute location, close to Valley Fair and Santana Row. Indoor laundry with washer and dryer included. End unit.
Last Agent to Sell the Property
Dan McGuire
Dan W. McGuire, Broker License #01151341 Listed on: 06/04/2016

Last Buyer's Agent
Stephen Barrett
Coldwell Banker Realty License #01093637

Property Details
Home Type
- Condominium
Est. Annual Taxes
- $7,204
Year Built
- Built in 2004
Lot Details
- Property is Fully Fenced
Parking
- Subterranean Parking
- Secured Garage or Parking
Home Design
- Contemporary Architecture
- Slab Foundation
- Composition Roof
Interior Spaces
- 917 Sq Ft Home
- 4-Story Property
- Skylights in Kitchen
- Double Pane Windows
- Family or Dining Combination
- Garden Views
- Washer and Dryer
Kitchen
- Open to Family Room
- Electric Oven
- Range Hood
- Microwave
- Dishwasher
- Granite Countertops
- Disposal
Flooring
- Carpet
- Tile
Bedrooms and Bathrooms
- 1 Bedroom
- Walk-In Closet
- 1 Full Bathroom
- Granite Bathroom Countertops
- Bathtub with Shower
Home Security
Outdoor Features
- Private Pool
- Balcony
Utilities
- Forced Air Heating and Cooling System
- High Speed Internet
- Cable TV Available
Listing and Financial Details
- Assessor Parcel Number 264 69 114
Community Details
Overview
- Property has a Home Owners Association
- Association fees include common area electricity, common area gas, garbage, insurance - common area, maintenance - common area, management fee, water / sewer
- 130 Units
- The Masters Group Association
- Built by The Masters Group
- The community has rules related to parking rules
Amenities
- Clubhouse
- Elevator
Recreation
Pet Policy
- Pets Allowed
Security
- Controlled Access
- Fire and Smoke Detector
Ownership History
Purchase Details
Home Financials for this Owner
Home Financials are based on the most recent Mortgage that was taken out on this home.Purchase Details
Home Financials for this Owner
Home Financials are based on the most recent Mortgage that was taken out on this home.Purchase Details
Purchase Details
Purchase Details
Purchase Details
Home Financials for this Owner
Home Financials are based on the most recent Mortgage that was taken out on this home.Similar Homes in San Jose, CA
Home Values in the Area
Average Home Value in this Area
Purchase History
| Date | Type | Sale Price | Title Company |
|---|---|---|---|
| Grant Deed | $650,000 | Fidelity National Title | |
| Grant Deed | $481,000 | First American Title Company | |
| Interfamily Deed Transfer | -- | Orange Coast Title Company | |
| Trustee Deed | $420,100 | None Available | |
| Trustee Deed | $20,494 | Accommodation | |
| Grant Deed | $358,000 | First American Title Company |
Mortgage History
| Date | Status | Loan Amount | Loan Type |
|---|---|---|---|
| Open | $515,450 | New Conventional | |
| Previous Owner | $432,850 | New Conventional | |
| Previous Owner | $46,000 | Credit Line Revolving | |
| Previous Owner | $413,250 | Unknown | |
| Previous Owner | $12,875 | Unknown | |
| Previous Owner | $286,009 | Purchase Money Mortgage | |
| Closed | $71,502 | No Value Available |
Property History
| Date | Event | Price | Change | Sq Ft Price |
|---|---|---|---|---|
| 02/16/2022 02/16/22 | Sold | $650,000 | +3.2% | $709 / Sq Ft |
| 01/25/2022 01/25/22 | Pending | -- | -- | -- |
| 01/20/2022 01/20/22 | For Sale | $629,950 | +31.0% | $687 / Sq Ft |
| 08/12/2016 08/12/16 | Sold | $481,000 | -3.6% | $525 / Sq Ft |
| 07/14/2016 07/14/16 | Pending | -- | -- | -- |
| 06/04/2016 06/04/16 | For Sale | $499,000 | -- | $544 / Sq Ft |
Tax History Compared to Growth
Tax History
| Year | Tax Paid | Tax Assessment Tax Assessment Total Assessment is a certain percentage of the fair market value that is determined by local assessors to be the total taxable value of land and additions on the property. | Land | Improvement |
|---|---|---|---|---|
| 2024 | $7,204 | $570,000 | $285,000 | $285,000 |
| 2023 | $7,374 | $585,000 | $292,500 | $292,500 |
| 2022 | $6,776 | $526,042 | $263,021 | $263,021 |
| 2021 | $6,654 | $515,728 | $257,864 | $257,864 |
| 2020 | $6,544 | $510,440 | $255,220 | $255,220 |
| 2019 | $6,423 | $500,432 | $250,216 | $250,216 |
| 2018 | $6,369 | $490,620 | $245,310 | $245,310 |
| 2017 | $6,323 | $481,000 | $240,500 | $240,500 |
| 2016 | $5,679 | $430,000 | $215,000 | $215,000 |
| 2015 | $4,946 | $367,000 | $205,300 | $161,700 |
| 2014 | $4,352 | $319,000 | $178,500 | $140,500 |
Agents Affiliated with this Home
-
Stephen Barrett

Seller's Agent in 2022
Stephen Barrett
Coldwell Banker Realty
(650) 685-7675
1 in this area
8 Total Sales
-
Michael Ramos

Buyer's Agent in 2022
Michael Ramos
Momentum Realty
(408) 807-4673
1 in this area
274 Total Sales
-

Seller's Agent in 2016
Dan McGuire
Dan W. McGuire, Broker
(408) 718-6797
11 Total Sales
About Mid Town Plaza
Map
Source: MLSListings
MLS Number: ML81589006
APN: 264-69-114
- 1390 Saddle Rack St Unit 234
- 1390 Saddle Rack St Unit 409
- 1310 Saddle Rack St Unit 352
- 1310 Saddle Rack St Unit 234
- 1418 Serena Ct
- 542 Chiechi Ave
- 423 Douglas Place
- 482 S Willard Ave
- 209 Race St
- 727 Northrup St
- 1024 Parkinson Ct
- 1525 Fiesta Ln
- 546 Menker Ave
- 809 Auzerais Ave Unit 209
- 809 Auzerais Ave Unit 407
- 809 Auzerais Ave Unit 341
- 809 Auzerais Ave Unit 454
- 535 Menker Ave
- 0 Menker Ave
- 947 Park Ave
