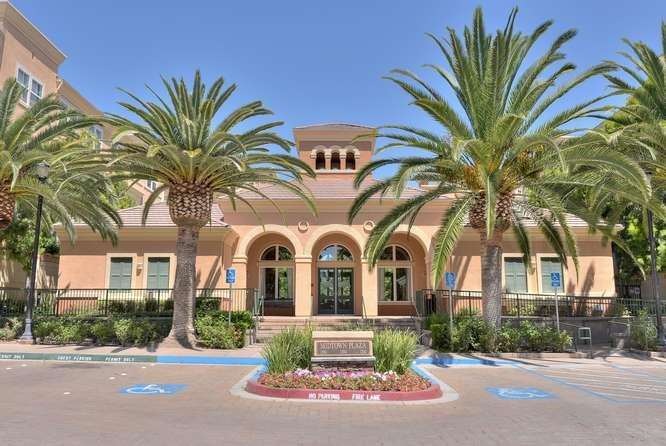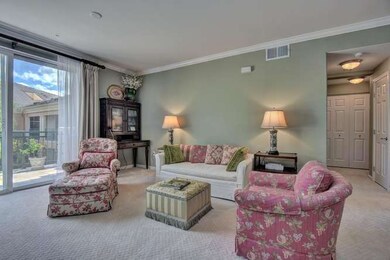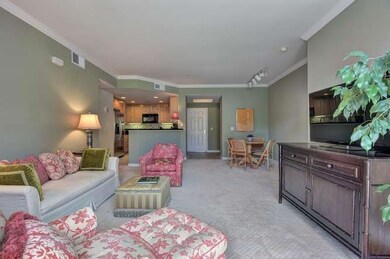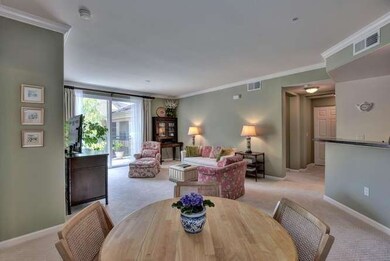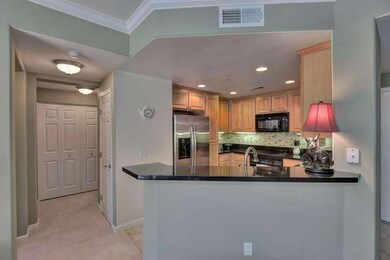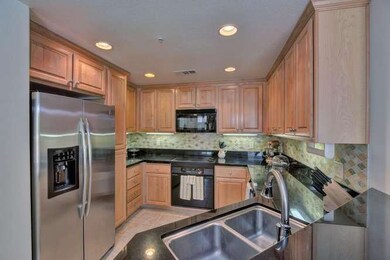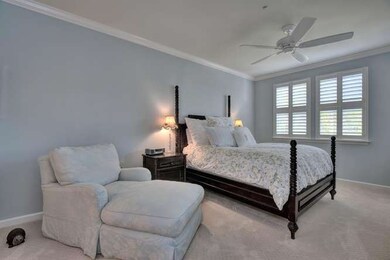
Mid Town Plaza 1390 Saddle Rack St Unit 423 San Jose, CA 95126
Buena Vista NeighborhoodEstimated Value: $839,000 - $868,000
Highlights
- Fitness Center
- Gated Community
- Sauna
- Heated Pool
- Clubhouse
- Granite Countertops
About This Home
As of June 2016Don't miss this well appointed penthouse unit at Mid Town Plaza! Pride of ownership truly shows. This pristine 2 bedroom condo boasts designer paint, Karastan stain resistant carpet, gorgeous crown molding, and custom louver-less plantation shutters. The kitchen shines with a beautiful onyx backsplash, installed in a diamond fashion, stainless steel refrigerator and Delta faucet. This immaculate home has been updated with Kohler faucets in both bathrooms, new laundry doors that have created a seamless look throughout, and an Emerson Eco ceiling fan in the master bedroom. Bring your most sophisticated buyers to see this immaculate unit!
Last Listed By
Kelly Goni
Coldwell Banker Residential Brokerage License #01708905 Listed on: 05/26/2016

Property Details
Home Type
- Condominium
Est. Annual Taxes
- $8,946
Year Built
- Built in 2004
Lot Details
- 1,263
Parking
- 2 Car Garage
- Tandem Parking
- Garage Door Opener
- Electric Gate
- Secured Garage or Parking
- Assigned Parking
Home Design
- Tile Roof
- Concrete Perimeter Foundation
Interior Spaces
- 1,258 Sq Ft Home
- 1-Story Property
- Double Pane Windows
- Combination Dining and Living Room
- Washer and Dryer
Kitchen
- Breakfast Bar
- Electric Oven
- Microwave
- Dishwasher
- Granite Countertops
- Disposal
Flooring
- Carpet
- Tile
Bedrooms and Bathrooms
- 2 Bedrooms
- Walk-In Closet
- 2 Full Bathrooms
- Bathtub with Shower
Pool
- Heated Pool
- Spa
Additional Features
- Balcony
- Forced Air Heating and Cooling System
Listing and Financial Details
- Assessor Parcel Number 264-69-103
Community Details
Overview
- Property has a Home Owners Association
- Association fees include common area electricity, garbage, landscaping / gardening, maintenance - common area, pool spa or tennis, water
- The Masters Group Association
- Built by Mid Town Plaza
Amenities
- Sauna
- Trash Chute
- Clubhouse
- Elevator
Recreation
Security
- Gated Community
Ownership History
Purchase Details
Home Financials for this Owner
Home Financials are based on the most recent Mortgage that was taken out on this home.Purchase Details
Home Financials for this Owner
Home Financials are based on the most recent Mortgage that was taken out on this home.Purchase Details
Home Financials for this Owner
Home Financials are based on the most recent Mortgage that was taken out on this home.Purchase Details
Home Financials for this Owner
Home Financials are based on the most recent Mortgage that was taken out on this home.Purchase Details
Home Financials for this Owner
Home Financials are based on the most recent Mortgage that was taken out on this home.Similar Homes in San Jose, CA
Home Values in the Area
Average Home Value in this Area
Purchase History
| Date | Buyer | Sale Price | Title Company |
|---|---|---|---|
| Bagur Roopa | $628,000 | Old Republic Title Co | |
| Smullen Caroline | $500,000 | Fidelity National Title Co | |
| Cornell Kirsten T | $270,000 | Servicelink | |
| Cornell Kirsten T | $535,000 | First American Title Company | |
| Blackwell Ron | $478,500 | First American Title Company |
Mortgage History
| Date | Status | Borrower | Loan Amount |
|---|---|---|---|
| Open | Bagur Roopa | $407,000 | |
| Closed | Bagur Roopa | $445,000 | |
| Closed | Bagur Roopa | $502,400 | |
| Previous Owner | Smullen Caroline | $395,000 | |
| Previous Owner | Smullen Caroline | $400,000 | |
| Previous Owner | Cornell Kirsten T | $404,806 | |
| Previous Owner | Cornell Kirsten T | $401,000 | |
| Previous Owner | Blackwell Ron | $440,000 | |
| Previous Owner | Blackwell Ron | $50,000 | |
| Previous Owner | Blackwell Ron | $95,000 | |
| Previous Owner | Blackwell Ron | $382,450 | |
| Closed | Blackwell Ron | $71,700 |
Property History
| Date | Event | Price | Change | Sq Ft Price |
|---|---|---|---|---|
| 06/29/2016 06/29/16 | Sold | $628,000 | +2.1% | $499 / Sq Ft |
| 06/07/2016 06/07/16 | Pending | -- | -- | -- |
| 05/26/2016 05/26/16 | For Sale | $615,000 | +23.0% | $489 / Sq Ft |
| 05/06/2014 05/06/14 | Sold | $500,000 | +2.2% | $397 / Sq Ft |
| 03/06/2014 03/06/14 | Pending | -- | -- | -- |
| 02/19/2014 02/19/14 | For Sale | $489,000 | -- | $389 / Sq Ft |
Tax History Compared to Growth
Tax History
| Year | Tax Paid | Tax Assessment Tax Assessment Total Assessment is a certain percentage of the fair market value that is determined by local assessors to be the total taxable value of land and additions on the property. | Land | Improvement |
|---|---|---|---|---|
| 2024 | $8,946 | $728,842 | $364,421 | $364,421 |
| 2023 | $8,788 | $714,552 | $357,276 | $357,276 |
| 2022 | $8,729 | $700,542 | $350,271 | $350,271 |
| 2021 | $8,578 | $686,806 | $343,403 | $343,403 |
| 2020 | $8,433 | $679,764 | $339,882 | $339,882 |
| 2019 | $8,276 | $666,436 | $333,218 | $333,218 |
| 2018 | $8,207 | $653,370 | $326,685 | $326,685 |
| 2017 | $8,147 | $640,560 | $320,280 | $320,280 |
| 2016 | $6,743 | $517,766 | $258,883 | $258,883 |
| 2015 | $6,697 | $509,990 | $254,995 | $254,995 |
| 2014 | $4,875 | $368,000 | $110,900 | $257,100 |
Agents Affiliated with this Home
-

Seller's Agent in 2016
Kelly Goni
Coldwell Banker Residential Brokerage
(408) 757-1866
41 Total Sales
-
S
Buyer's Agent in 2016
Simon Chen
Bay East AOR
-

Seller's Agent in 2014
Steve Luke
Elite Realty Services
(408) 506-3667
8 Total Sales
-
C
Buyer's Agent in 2014
Chloe Leinwand
Keller Williams Realty-Silicon Valley
(408) 656-9870
8 Total Sales
About Mid Town Plaza
Map
Source: MLSListings
MLS Number: ML81587560
APN: 264-69-103
- 1390 Saddle Rack St Unit 234
- 1390 Saddle Rack St Unit 409
- 1310 Saddle Rack St Unit 234
- 1418 Serena Ct
- 542 Chiechi Ave
- 423 Douglas Place
- 482 S Willard Ave
- 209 Race St
- 727 Northrup St
- 1024 Parkinson Ct
- 1525 Fiesta Ln
- 546 Menker Ave
- 809 Auzerais Ave Unit 209
- 809 Auzerais Ave Unit 407
- 809 Auzerais Ave Unit 341
- 809 Auzerais Ave Unit 454
- 809 Auzerais Ave Unit 356
- 535 Menker Ave
- 0 Menker Ave
- 947 Park Ave
- 1390 Saddle Rack St
- 1390 Saddle Rack St Unit SaddleRack
- 1390 Saddle Rack St Unit 226
- 1390 Saddle Rack St Unit 426
- 1390 Saddle Rack St Unit 234
- 1390 Saddle Rack St Unit 222
- 1390 Saddle Rack St Unit 327
- 1390 Saddle Rack St Unit 232
- 1390 Saddle Rack St Unit 230
- 1390 Saddle Rack St Unit 140
- 1390 Saddle Rack St Unit 138
- 1390 Saddle Rack St Unit 136
- 1390 Saddle Rack St Unit 134
- 1390 Saddle Rack St Unit 130
- 1390 Saddle Rack St Unit 427
- 1390 Saddle Rack St Unit 428
- 1390 Saddle Rack St Unit 425
- 1390 Saddle Rack St Unit 426
- 1390 Saddle Rack St Unit 423
- 1390 Saddle Rack St Unit 422
