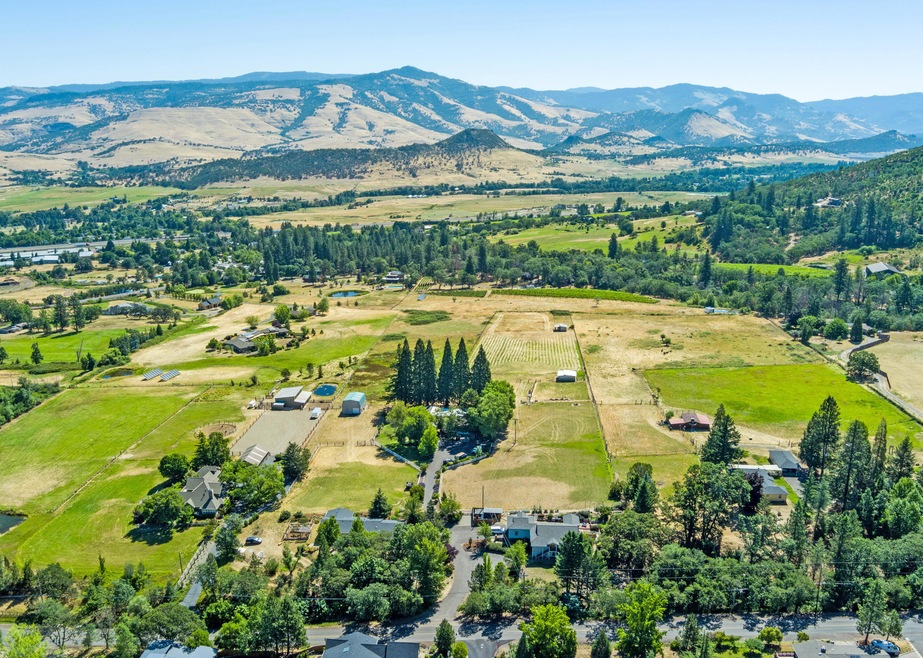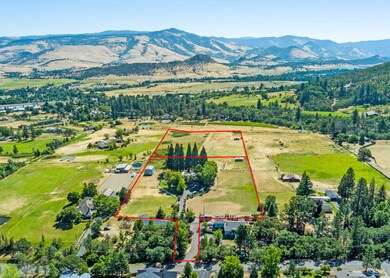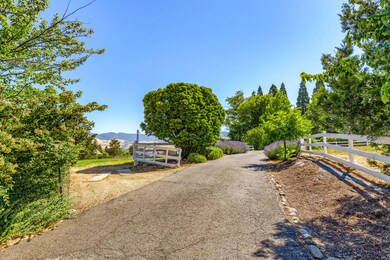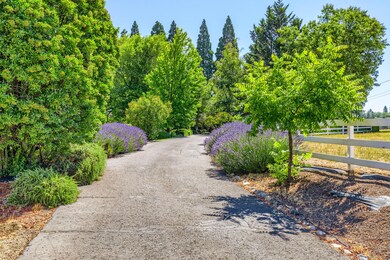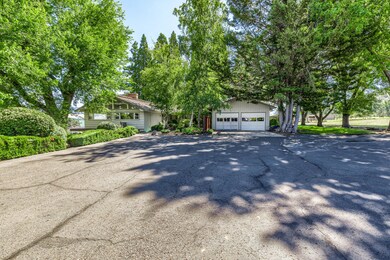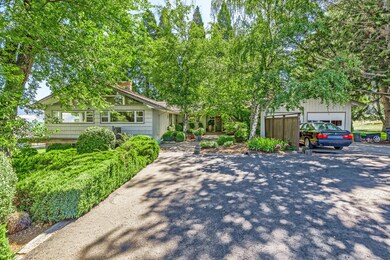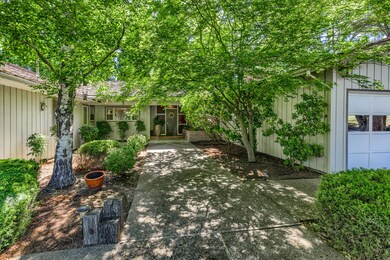
1390 Tolman Creek Rd Ashland, OR 97520
Highlights
- Barn
- Horse Property
- Mountain View
- Ashland Middle School Rated A-
- RV Access or Parking
- Deck
About This Home
As of July 2024RARE OPPORTUNITY, 9.3 acres with full-irrigation next to the city limits. 100 yards from the driveway entrance located in the city limits, you will find a serene and peaceful country property. It's filled with bright sunshine and a night sky so dark you'll see millions of stars. There is a barn and sheds. You can enjoy living with horses, goats, growing grapes or just relaxing with the beautiful view of mountains and pasture. 3,882 SqFt, spacious single-level home with 4 bedrooms and 3 bathrooms. Many vaulted ceilings add more openness. 1,960 SqFt, extensive daylight basement is ready for versatile use. The house is well maintained and move-in ready. There are 2 tax lots allows another house to be built. Buyer to do due-diligence for the second house.
Last Agent to Sell the Property
Windermere Van Vleet & Associates License #201207936 Listed on: 07/17/2023

Home Details
Home Type
- Single Family
Est. Annual Taxes
- $7,231
Year Built
- Built in 1960
Lot Details
- 9.32 Acre Lot
- Fenced
- Drip System Landscaping
- Backyard Sprinklers
- Garden
- Additional Parcels
- Property is zoned RR-10, RR-10
Parking
- 2 Car Attached Garage
- Shared Driveway
- RV Access or Parking
Home Design
- Ranch Style House
- Brick Exterior Construction
- Frame Construction
- Shake Roof
- Metal Roof
- Concrete Siding
- Concrete Perimeter Foundation
Interior Spaces
- 5,842 Sq Ft Home
- Built-In Features
- Vaulted Ceiling
- Ceiling Fan
- Wood Burning Fireplace
- Double Pane Windows
- Family Room with Fireplace
- Living Room with Fireplace
- Dining Room
- Mountain Views
Kitchen
- Eat-In Kitchen
- Oven
- Cooktop with Range Hood
- Microwave
- Dishwasher
- Tile Countertops
- Disposal
Flooring
- Wood
- Carpet
- Laminate
- Vinyl
Bedrooms and Bathrooms
- 4 Bedrooms
- Linen Closet
- 3 Full Bathrooms
- Bathtub with Shower
- Bathtub Includes Tile Surround
Laundry
- Laundry Room
- Dryer
- Washer
Basement
- Exterior Basement Entry
- Natural lighting in basement
Home Security
- Storm Windows
- Carbon Monoxide Detectors
- Fire and Smoke Detector
Eco-Friendly Details
- Drip Irrigation
Outdoor Features
- Horse Property
- Deck
Schools
- Bellview Elementary School
- Ashland Middle School
- Ashland High School
Farming
- Barn
- Pasture
Utilities
- No Cooling
- Forced Air Heating System
- Heating System Uses Natural Gas
- Well
- Water Heater
- Water Softener
Community Details
- No Home Owners Association
Listing and Financial Details
- Assessor Parcel Number 1-0118997, 1-0118743
Ownership History
Purchase Details
Home Financials for this Owner
Home Financials are based on the most recent Mortgage that was taken out on this home.Similar Homes in Ashland, OR
Home Values in the Area
Average Home Value in this Area
Purchase History
| Date | Type | Sale Price | Title Company |
|---|---|---|---|
| Warranty Deed | $1,075,000 | Ticor Title |
Property History
| Date | Event | Price | Change | Sq Ft Price |
|---|---|---|---|---|
| 07/22/2024 07/22/24 | Sold | $1,075,000 | -8.5% | $184 / Sq Ft |
| 06/16/2024 06/16/24 | Pending | -- | -- | -- |
| 06/05/2024 06/05/24 | Price Changed | $1,175,000 | -9.3% | $201 / Sq Ft |
| 04/23/2024 04/23/24 | Price Changed | $1,295,000 | -9.1% | $222 / Sq Ft |
| 01/05/2024 01/05/24 | Price Changed | $1,425,000 | -10.4% | $244 / Sq Ft |
| 07/17/2023 07/17/23 | For Sale | $1,590,000 | -- | $272 / Sq Ft |
Tax History Compared to Growth
Tax History
| Year | Tax Paid | Tax Assessment Tax Assessment Total Assessment is a certain percentage of the fair market value that is determined by local assessors to be the total taxable value of land and additions on the property. | Land | Improvement |
|---|---|---|---|---|
| 2025 | $6,538 | $449,980 | $98,070 | $351,910 |
| 2024 | $6,538 | $436,880 | $206,030 | $230,850 |
| 2023 | $6,326 | $437,870 | $85,510 | $352,360 |
| 2022 | $6,252 | $437,870 | $85,510 | $352,360 |
| 2021 | $6,035 | $425,120 | $83,020 | $342,100 |
| 2020 | $5,865 | $412,740 | $80,590 | $332,150 |
| 2019 | $5,055 | $342,760 | $29,670 | $313,090 |
| 2018 | $4,776 | $332,781 | $28,811 | $303,970 |
| 2017 | $4,748 | $332,781 | $28,811 | $303,970 |
| 2016 | $4,637 | $313,685 | $27,155 | $286,530 |
| 2015 | $4,452 | $313,685 | $27,155 | $286,530 |
| 2014 | $4,304 | $295,692 | $25,592 | $270,100 |
Agents Affiliated with this Home
-
Noriko Hansen

Seller's Agent in 2024
Noriko Hansen
Windermere Van Vleet & Associates
(541) 482-3786
21 Total Sales
-
Anton Faerber
A
Buyer's Agent in 2024
Anton Faerber
Cascade Hasson Sotheby's International Realty
(347) 366-8728
52 Total Sales
Map
Source: Oregon Datashare
MLS Number: 220167995
APN: 10118997
- 1495 Tolman Creek Rd
- 2570 Siskiyou Blvd
- 1154 Tolman Creek Rd
- 2275 Sam Evans Place Unit 3
- 2799 Siskiyou Blvd Unit 30
- 2208 Lupine Dr
- 933 Bellview Ave Unit 2
- 933 Bellview Ave Unit 1
- 915 Bellview Ave Unit 1
- 913 Bellview Ave
- 2299 Siskiyou Blvd Unit 13
- 2249 Siskiyou Blvd
- 866 Blackberry Ln
- 1924 Mohawk St
- 906 Mary Jane Ave
- 1840 Crestview Dr
- 701 Salishan Ct
- 1820 Crestview Dr
- 1120 Beswick Way
- 758 Capella Cir
