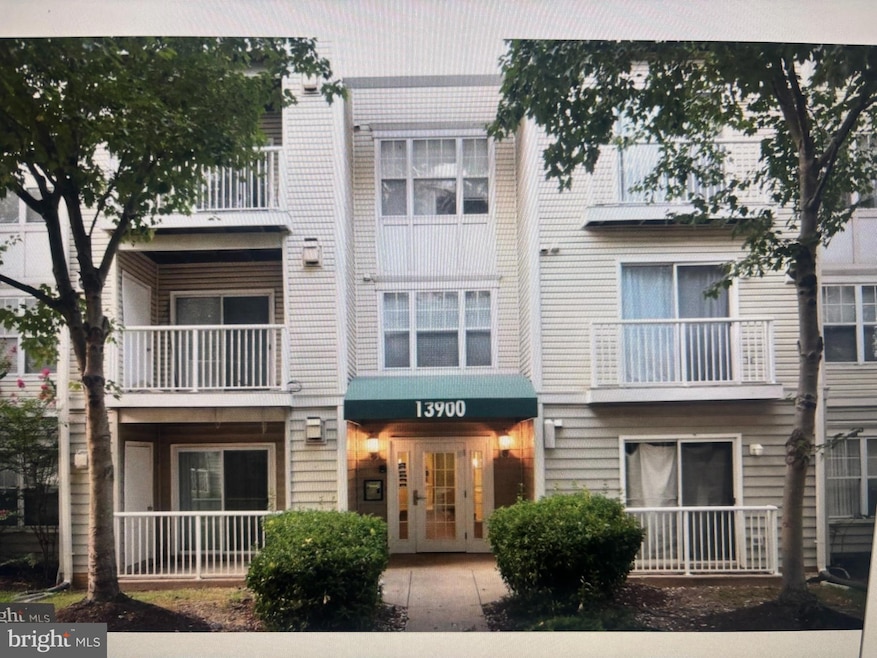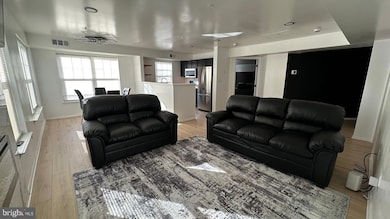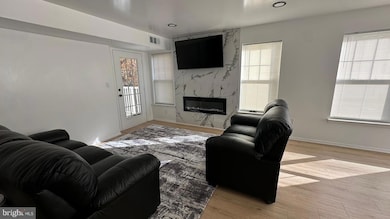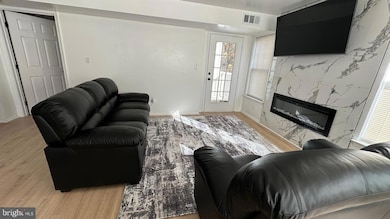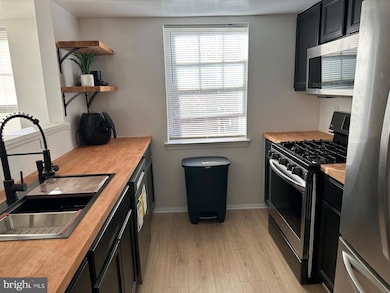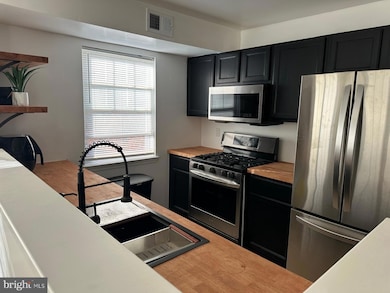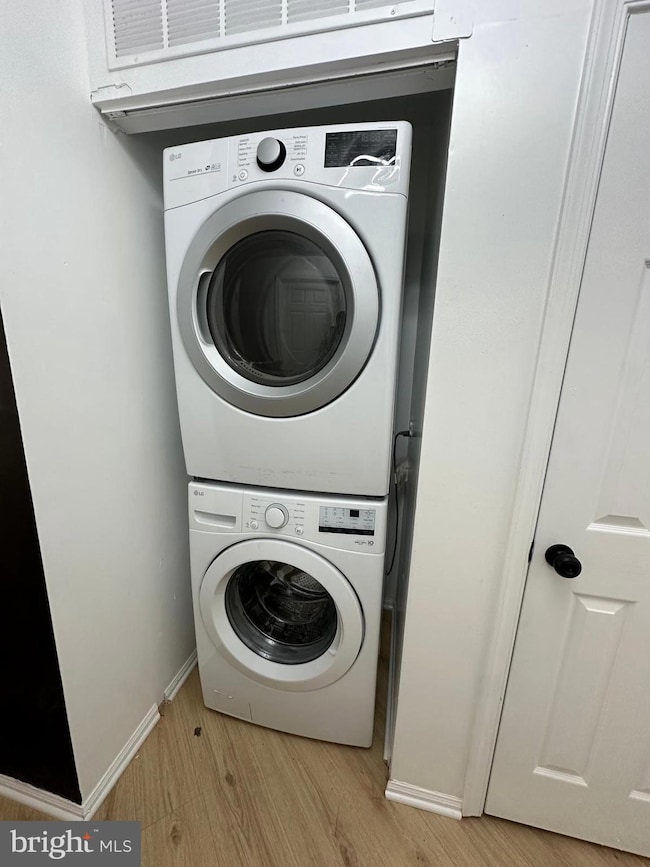13900 Farnsworth Ln Unit 4202 Upper Marlboro, MD 20772
Highlights
- Open Floorplan
- 1 Car Attached Garage
- Bathtub with Shower
- Traditional Architecture
- Walk-In Closet
- Forced Air Heating and Cooling System
About This Home
THIS NEWLY RENOVATED, FULLY FURNISHED 2-Bedroom, 2 Bathroom condo is located in the highly sought after Normandy Place community, in the heart of Upper Marlboro. It features luxury vinyl flooring, an updated kitchen with new butcher's block countertops. in-unit washer and dryer, a new cozy electric fireplace, and a private balcony that's great for enjoying your morning coffee or evening breeze. The layout offers an open floor plan with ample natural lighting throughout. This unit is ideal for roommates but of course, all are welcome. The building requires keypad entry, offering added security and piece of mind. Located close to shopping, dining, the historic downtown Main Street, and major highways. This location provides easy access to everything you need, THE MONTHLY RENT INCLUDES ALL UTILITIES, AS WELL AS INTERNET. Don't miss the opportunity to rent, carefree of utility payments. The garage not included in the lease.
Listing Agent
(301) 792-8787 realtordionnechisolm@gmail.com CENTURY 21 New Millennium Listed on: 11/10/2025

Condo Details
Home Type
- Condominium
Est. Annual Taxes
- $2,355
Year Built
- Built in 1997
HOA Fees
- $400 Monthly HOA Fees
Parking
- 1 Car Attached Garage
- Parking Lot
Home Design
- Traditional Architecture
- Entry on the 2nd floor
- Vinyl Siding
Interior Spaces
- 1,050 Sq Ft Home
- Property has 1 Level
- Open Floorplan
- Ceiling Fan
- Carpet
Kitchen
- Gas Oven or Range
- Stove
- Built-In Microwave
- Dishwasher
- Disposal
Bedrooms and Bathrooms
- 2 Main Level Bedrooms
- Walk-In Closet
- 2 Full Bathrooms
- Bathtub with Shower
- Walk-in Shower
Laundry
- Laundry in unit
- Stacked Washer and Dryer
Utilities
- Forced Air Heating and Cooling System
- Vented Exhaust Fan
- Natural Gas Water Heater
Listing and Financial Details
- Residential Lease
- Security Deposit $1,500
- Rent includes air conditioning, common area maintenance, electricity, furnished, gas, hoa/condo fee, internet, parking, trash removal, water
- 2-Month Min and 12-Month Max Lease Term
- Available 11/11/25
- $500 Repair Deductible
- Assessor Parcel Number 17033124625
Community Details
Overview
- Association fees include snow removal, lawn maintenance, insurance, exterior building maintenance, common area maintenance
- Low-Rise Condominium
- Normandy Place Condo Pha Subdivision
Pet Policy
- No Pets Allowed
Amenities
- Elevator
Map
Source: Bright MLS
MLS Number: MDPG2182882
APN: 03-3124625
- 14100 Farnsworth Ln Unit 2108
- 4807 Clirieden Ln
- 4817 Clirieden Ln
- 13900 King George Way
- 13817 Churchville Dr
- 14523 Hampshire Hall Ct
- 4927 King Patrick Way
- 14257 Hampshire Hall Ct
- 4750 John Rogers Blvd
- 14314 Hampshire Hall Ct
- 14100 Old Marlboro Pike
- 4638 Governor Kent Ct
- 5101 Back Stretch Blvd
- 4808 Colonel Brooke Ct
- 4720 Colonel Ashton Place
- 4603 Governor Kent Ct
- 14404 Marlborough Dr
- 14325 Governor Lee Place
- 14113 Rectory Ln
- 4516 Governor Pratt Ct
- 14100 Farnsworth Ln
- 14100 Farnsworth Ln Unit 2206
- 13907 Edwall Dr
- 13901 King Gregory Way
- 14417 Hampshire Hall Ct
- 14226 Hampshire Hall Ct
- 4406 Lieutenant Lansdale Place
- 4727 Colonel Ashton Place
- 14011 Reverend Boucher Place
- 4606 Bishop Carroll Dr
- 14314 Colonel Clagett Ct
- 13847 Lord Fairfax Place
- 4720 Colonel Ashton Place
- 5012 Marlborough Terrace
- 14325 Governor Lee Place
- 14625 Governor Sprigg Place
- 4906 Colonel Contee Place
- 14643 Colonels Choice
- 4423 Beckenham Place
- 4490 Lord Loudoun Ct Unit 16-7
