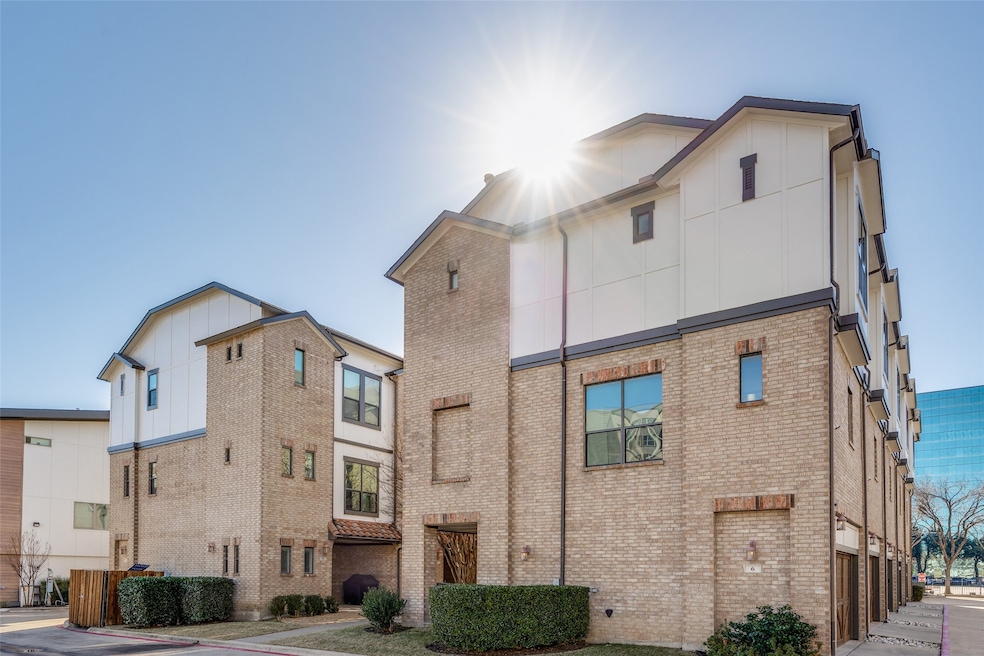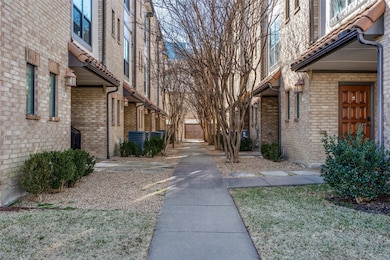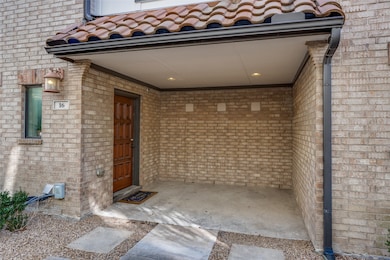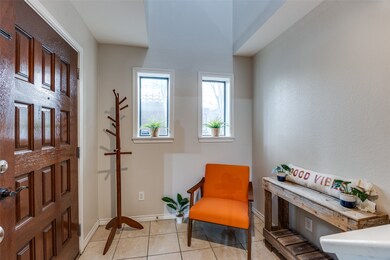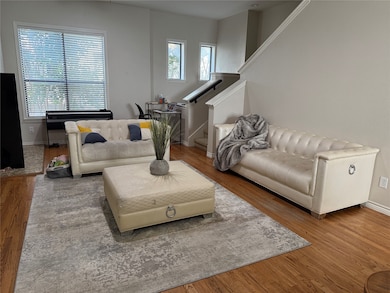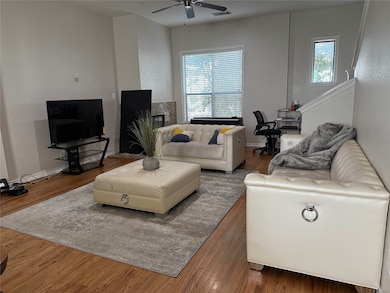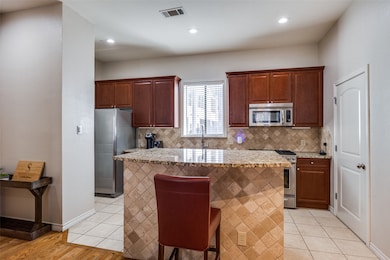
13900 Noel Rd Unit 16 Dallas, TX 75240
Dallas Midtown NeighborhoodEstimated payment $2,815/month
Highlights
- In Ground Pool
- Vaulted Ceiling
- Wood Flooring
- Gated Parking
- Traditional Architecture
- 2 Fireplaces
About This Home
Charming 3 story Tuscan townhouse style condo that seamlessly blends modern amenities with timeless elegance. Built in 2006, this residence offers 2 bedrooms and 2 bathrooms within 1,260 square feet of thoughtfully designed living space. As you enter, you're greeted by an open-concept living area adorned with rich hardwood floors and abundant natural light, creating a warm and inviting atmosphere. The chef's kitchen is a culinary enthusiast's dream, featuring granite countertops, stainless steel appliances, and ample cabinetry, providing both functionality and style. The master suite serves as a serene retreat, complete with a spacious layout and a well-appointed en-suite bathroom. The additional bedroom is generously sized, offering comfort and versatility for family members or guests. This unit includes a private two-car attached garage, providing convenience and security. Residents of this gated community enjoy access to amenities such as a sparkling pool and cabana, perfect for relaxation and social gatherings. Situated within walking distance of the Galleria Mall, a variety of shops, and diverse dining options, this location offers unparalleled convenience. With easy access to major highways like the Dallas N. Tollway and I-635, commuting and exploring the vibrant city of Dallas becomes effortless. Schedule your private tour today
Listing Agent
RE/MAX Trinity Brokerage Phone: 817-310-5200 License #0706376 Listed on: 04/05/2025

Property Details
Home Type
- Condominium
Est. Annual Taxes
- $7,463
Year Built
- Built in 2006
Lot Details
- Gated Home
- Landscaped
- Sprinkler System
HOA Fees
- $444 Monthly HOA Fees
Parking
- 2 Car Attached Garage
- Rear-Facing Garage
- Garage Door Opener
- Gated Parking
Home Design
- Traditional Architecture
- Brick Exterior Construction
- Slab Foundation
- Composition Roof
Interior Spaces
- 1,260 Sq Ft Home
- 3-Story Property
- Vaulted Ceiling
- Ceiling Fan
- 2 Fireplaces
- Decorative Fireplace
- Fireplace With Gas Starter
- Electric Fireplace
Kitchen
- Gas Range
- Microwave
- Dishwasher
Flooring
- Wood
- Carpet
- Ceramic Tile
Bedrooms and Bathrooms
- 2 Bedrooms
- 2 Full Bathrooms
Laundry
- Dryer
- Washer
Home Security
Pool
- In Ground Pool
- Fence Around Pool
Outdoor Features
- Covered patio or porch
- Rain Gutters
Schools
- Bush Elementary School
- White High School
Utilities
- Central Heating and Cooling System
- High Speed Internet
- Cable TV Available
Listing and Financial Details
- Legal Lot and Block 1A / B/700
- Assessor Parcel Number 00C09850000500016
Community Details
Overview
- Association fees include management, gas, insurance, internet, maintenance structure, sewer, water
- Citta Park HOA
- Citta Twnhms Ph 01 & 02 Subdivision
Security
- Carbon Monoxide Detectors
- Fire and Smoke Detector
Map
Home Values in the Area
Average Home Value in this Area
Tax History
| Year | Tax Paid | Tax Assessment Tax Assessment Total Assessment is a certain percentage of the fair market value that is determined by local assessors to be the total taxable value of land and additions on the property. | Land | Improvement |
|---|---|---|---|---|
| 2023 | $3,974 | $239,400 | $70,840 | $168,560 |
| 2022 | $5,986 | $239,400 | $70,840 | $168,560 |
| 2021 | $6,315 | $239,400 | $70,840 | $168,560 |
| 2020 | $6,495 | $239,400 | $70,840 | $168,560 |
| 2019 | $6,811 | $239,400 | $215,970 | $23,430 |
| 2018 | $6,578 | $241,920 | $162,810 | $79,110 |
| 2017 | $5,276 | $194,040 | $162,810 | $31,230 |
| 2016 | $4,865 | $178,920 | $162,810 | $16,110 |
| 2015 | $3,466 | $170,100 | $130,250 | $39,850 |
| 2014 | $3,466 | $157,500 | $130,250 | $27,250 |
Property History
| Date | Event | Price | Change | Sq Ft Price |
|---|---|---|---|---|
| 04/11/2025 04/11/25 | Price Changed | $314,000 | -4.8% | $249 / Sq Ft |
| 04/05/2025 04/05/25 | For Sale | $329,900 | +29.4% | $262 / Sq Ft |
| 09/07/2020 09/07/20 | Sold | -- | -- | -- |
| 08/07/2020 08/07/20 | Pending | -- | -- | -- |
| 07/30/2020 07/30/20 | Price Changed | $255,000 | -4.7% | $202 / Sq Ft |
| 07/16/2020 07/16/20 | Price Changed | $267,500 | -2.7% | $212 / Sq Ft |
| 06/17/2020 06/17/20 | Price Changed | $275,000 | -3.5% | $218 / Sq Ft |
| 05/16/2020 05/16/20 | For Sale | $285,000 | -- | $226 / Sq Ft |
Purchase History
| Date | Type | Sale Price | Title Company |
|---|---|---|---|
| Vendors Lien | -- | Lawyers Title | |
| Warranty Deed | -- | None Available | |
| Vendors Lien | -- | None Available | |
| Vendors Lien | -- | Rtt | |
| Vendors Lien | -- | Cth |
Mortgage History
| Date | Status | Loan Amount | Loan Type |
|---|---|---|---|
| Open | $239,400 | New Conventional | |
| Previous Owner | $219,900 | New Conventional | |
| Previous Owner | $171,475 | New Conventional | |
| Previous Owner | $155,944 | FHA |
Similar Homes in Dallas, TX
Source: North Texas Real Estate Information Systems (NTREIS)
MLS Number: 20894469
APN: 00C09850000500016
- 13900 Noel Rd Unit 13
- 13900 Noel Rd Unit 15
- 13900 Noel Rd Unit 401
- 13900 Noel Rd Unit 2
- 13900 Noel Rd Unit 16
- 14151 Montfort Dr Unit 267
- 14151 Montfort Dr Unit 273
- 14151 Montfort Dr Unit 201
- 14151 Montfort Dr Unit 335
- 14151 Montfort Dr Unit 221
- 14151 Montfort Dr Unit 314
- 14151 Montfort Dr Unit 225
- 14151 Montfort Dr Unit 356
- 5550 Spring Valley Rd Unit A25
- 5550 Spring Valley Rd Unit F12
- 5590 Spring Valley Rd Unit C205
- 5590 Spring Valley Rd Unit C208
- 5616 Preston Oaks Rd Unit 605F
- 5616 Preston Oaks Rd Unit 1108K
- 5616 Preston Oaks Rd Unit 508E
