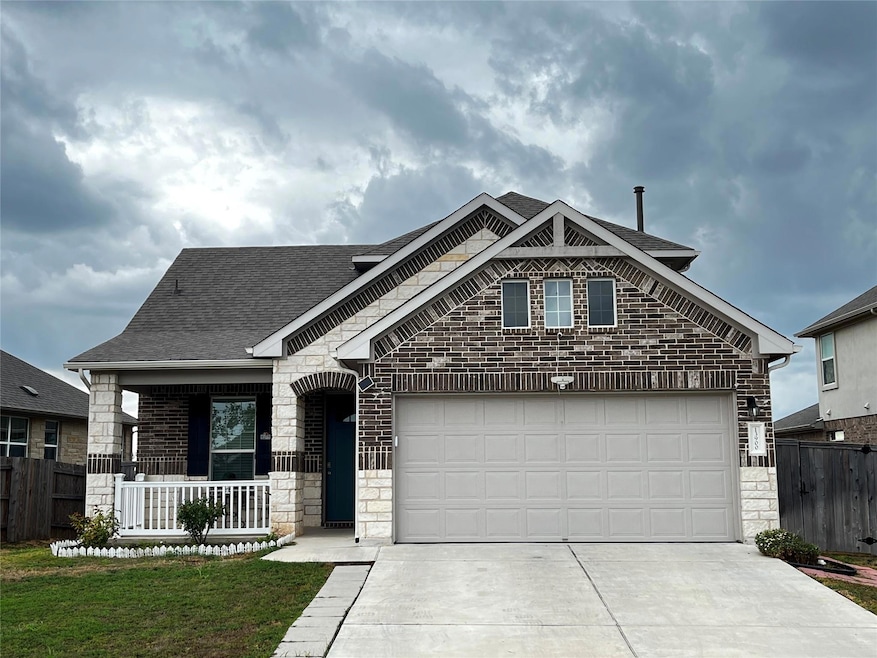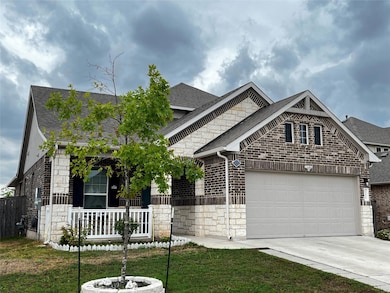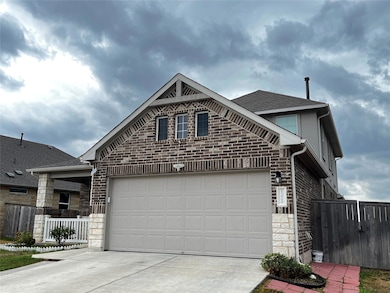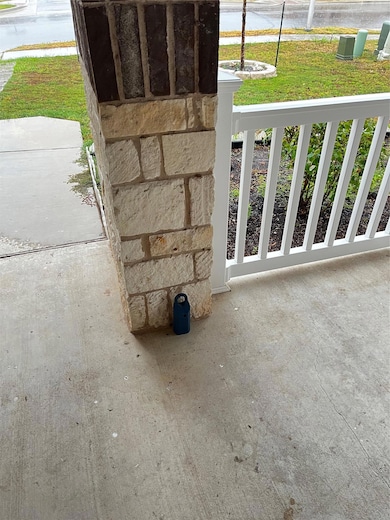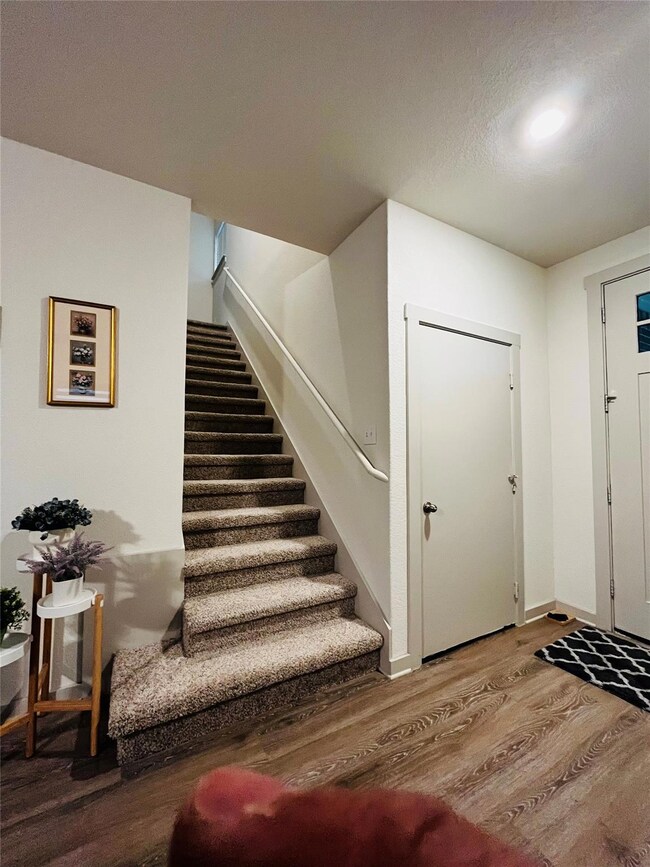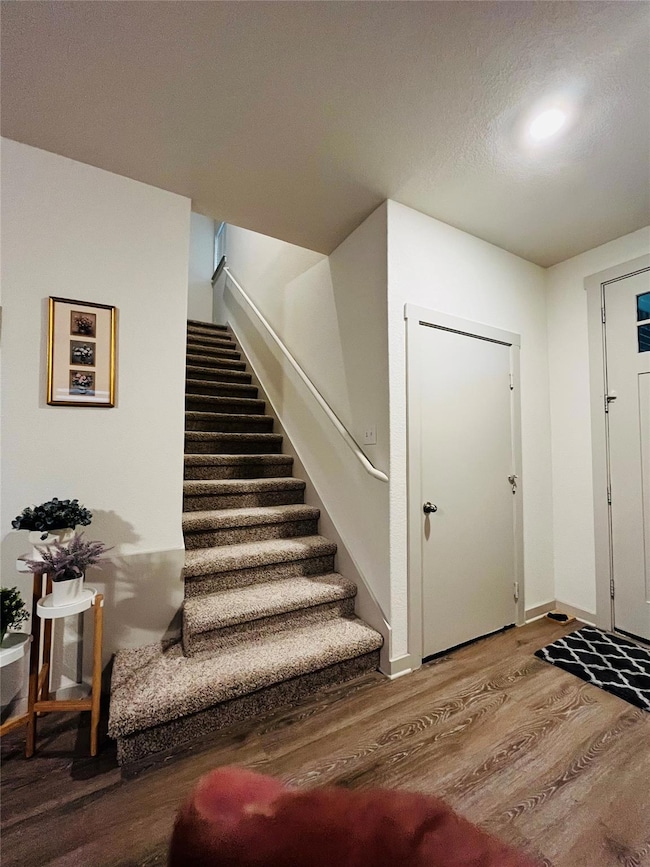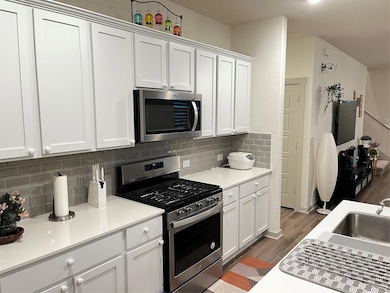Estimated payment $2,885/month
Highlights
- Fitness Center
- Open Floorplan
- Main Floor Primary Bedroom
- Pond View
- Clubhouse
- High Ceiling
About This Home
Must see! Great view with pond in the backyard with a covered patio. Upstairs, you will find a huge living room along with a fourth bedroom and full bath perfectly for guests or family member. Nice open living and kitchen area. Located just minutes from downtown, Austin, and The Domain. Easy access to 290, I130, and many others.
Listing Agent
The Nguyens & Associates Brokerage Phone: (832) 908-8008 License #0640053 Listed on: 11/07/2025
Home Details
Home Type
- Single Family
Est. Annual Taxes
- $8,315
Year Built
- Built in 2020
Lot Details
- 7,222 Sq Ft Lot
- North Facing Home
- Wrought Iron Fence
- Property is Fully Fenced
- Wood Fence
- Sprinkler System
- Dense Growth Of Small Trees
HOA Fees
- $57 Monthly HOA Fees
Parking
- 2 Car Attached Garage
- Garage Door Opener
- Driveway
Home Design
- Brick Exterior Construction
- Slab Foundation
- Frame Construction
- Shingle Roof
- Masonry Siding
- Stone Siding
Interior Spaces
- 2,427 Sq Ft Home
- 2-Story Property
- Open Floorplan
- High Ceiling
- Ceiling Fan
- Recessed Lighting
- Chandelier
- Blinds
- Pond Views
Kitchen
- Range
- Microwave
- Dishwasher
- Kitchen Island
- Quartz Countertops
- Disposal
Flooring
- Carpet
- Laminate
- Tile
Bedrooms and Bathrooms
- 4 Bedrooms | 3 Main Level Bedrooms
- Primary Bedroom on Main
- Walk-In Closet
- 3 Full Bathrooms
- Double Vanity
Home Security
- Smart Home
- Smart Thermostat
- Fire and Smoke Detector
Outdoor Features
- Covered Patio or Porch
Schools
- Shadowglen Elementary School
- Manor Middle School
- Manor High School
Utilities
- Central Heating and Cooling System
- Vented Exhaust Fan
- Underground Utilities
- Municipal Utilities District for Water and Sewer
Listing and Financial Details
- Assessor Parcel Number 02436505670000
- Tax Block A
Community Details
Overview
- Association fees include common area maintenance
- Shadowglen Residential Association
- Built by DR HORTON
- Shadowglen Subdivision
Amenities
- Common Area
- Clubhouse
Recreation
- Community Playground
- Fitness Center
- Community Pool
Map
Home Values in the Area
Average Home Value in this Area
Tax History
| Year | Tax Paid | Tax Assessment Tax Assessment Total Assessment is a certain percentage of the fair market value that is determined by local assessors to be the total taxable value of land and additions on the property. | Land | Improvement |
|---|---|---|---|---|
| 2025 | $9,586 | $354,443 | $77,293 | $277,150 |
| 2023 | $11,615 | $498,353 | $30,000 | $468,353 |
| 2022 | $13,974 | $499,845 | $30,000 | $469,845 |
| 2021 | $6,583 | $263,036 | $30,000 | $233,036 |
Property History
| Date | Event | Price | List to Sale | Price per Sq Ft |
|---|---|---|---|---|
| 11/07/2025 11/07/25 | For Sale | $405,000 | -- | $167 / Sq Ft |
Source: Unlock MLS (Austin Board of REALTORS®)
MLS Number: 3165598
APN: 940277
- 14000 Mc Arthur Dr
- 13825 Mcarthur Dr
- 13721 Mcarthur Dr
- 13505 Green Lodge Ct
- 14117 Mcarthur Dr
- 17420 Autumn Falls Dr
- 13524 Windstone Ct
- 17309 Howdy Way
- 13609 Sugar Bush Path
- 17224 Autumn Falls Dr
- 14601 Shooter McGavin Dr
- 12805 Albatross Pass
- 17212 Autumn Falls Dr
- 17721 Clairess Ln
- 14000 Tinsley Trail
- 17904 Clairess Ln
- 17109 Howdy Way
- 11920 Emerald Springs Ln
- 13413 Breezy Meadow Ln
- 13716 Fallsprings Way
- 14104 Sage Blossom Dr
- 14204 Mcarthur Dr
- 17509 Howdy Way
- 13705 Mc Arthur Dr
- 13609 Sugar Bush Path
- 13708 Arbor Hill Cove
- 14108 Kira Ln
- 13613 Glen Mark Dr
- 11809 Sandy Lodge Ct
- 11805 Amber Stream Ln
- 13602 Rosebud Isle Dr
- 17800 Fairbridge Ln
- 11809 Jackson Falls Way
- 17713 Prairie Land Way
- 12500 Shadowglen Trace Unit 11304.1408870
- 12500 Shadowglen Trace Unit 1305.1407123
- 12500 Shadowglen Trace Unit 10304.1407129
- 12500 Shadowglen Trace Unit 4203.1407131
- 12500 Shadowglen Trace Unit 5106.1408868
- 12500 Shadowglen Trace Unit 2106.1407306
