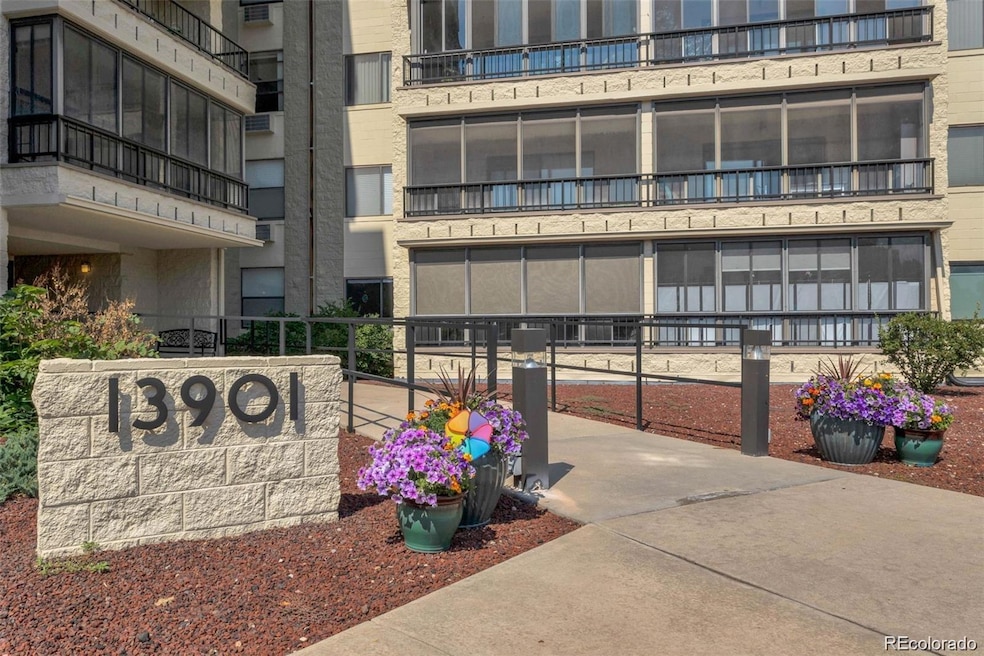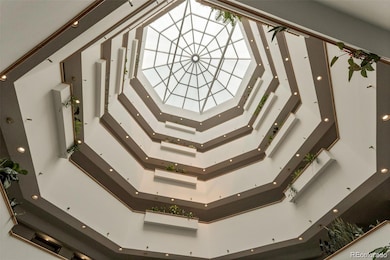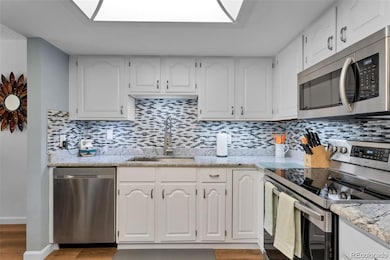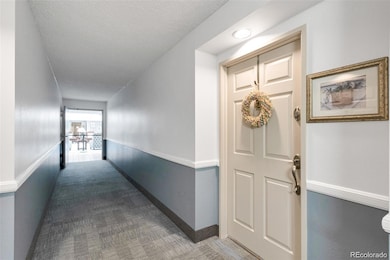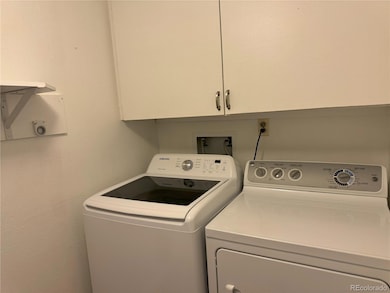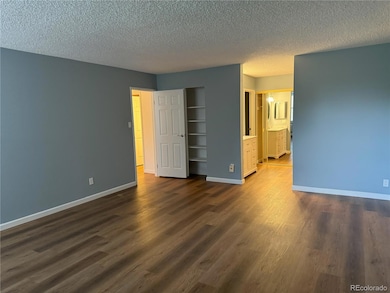13901 E Marina Dr Unit 105 Aurora, CO 80014
Heather Gardens NeighborhoodEstimated payment $2,629/month
Highlights
- Golf Course Community
- Indoor Pool
- Active Adult
- Fitness Center
- 24-Hour Security
- Clubhouse
About This Home
2 bedrooms, 2 baths. TWO (2) underground side by side secure assigned deeded Garage Spaces BOTH with lockers, additional outside parking, Screened lanai. A beautiful contemporary remodel, luxury vinyl plank flooring throughout the home, granite kitchen counters, stainless steel appliances, glass tile backsplash & white cabinets. IN-UNIT LAUNDRY!! Washer and Dryer included. Bathrooms have both been updated with marble top vanities and contemporary finishes. Doors have all been replaced with 6 panel doors. Large open Atrium, party room, Two elevators. Heather Gardens is an adult 55+ plus community, it feels like a resort with plentiful amenities including a large modern Clubhouse, On-site Restaurant, Golf Course, indoor-outdoor pools, hot tub, sauna, tennis courts, picket ball, billiards, a large auditorium, well-equipped woodworking shop, craft room, library, computers, and more. Many Activities, Clubs, Lectures, and Classes. Beautiful Park, rock landscape and fountains on grounds, well-maintained buildings, landscaping and amenities. No smoking. Rental Restrictions. On-site Security. Close to shopping, walking and biking trails, restaurants, Cherry Creek State Park/Lake, and transportation. Come join this vibrant community and take advantage of maintenance-free, resort-style living! Heather Gardens Association - Welcome to Heather Gardens www.heathergardens.org
Listing Agent
HomeSmart Realty Brokerage Email: harrco@yahoo.com,303-596-4721 License #334621 Listed on: 09/13/2024

Property Details
Home Type
- Condominium
Est. Annual Taxes
- $1,889
Year Built
- Built in 1983 | Remodeled
Lot Details
- No Units Located Below
- Two or More Common Walls
- Year Round Access
HOA Fees
- $690 Monthly HOA Fees
Parking
- Subterranean Parking
- Parking Storage or Cabinetry
- Heated Garage
- Insulated Garage
- Lighted Parking
- Exterior Access Door
- Secured Garage or Parking
Home Design
- Contemporary Architecture
- Entry on the 1st floor
- Membrane Roofing
- Concrete Roof
- Concrete Block And Stucco Construction
- Concrete Perimeter Foundation
Interior Spaces
- 1,290 Sq Ft Home
- 1-Story Property
- Furnished or left unfurnished upon request
- Ceiling Fan
- Double Pane Windows
- Window Treatments
- Living Room
- Sun or Florida Room
- Vinyl Flooring
Kitchen
- Self-Cleaning Oven
- Cooktop with Range Hood
- Microwave
- Dishwasher
- Granite Countertops
- Disposal
Bedrooms and Bathrooms
- 2 Main Level Bedrooms
- 2 Full Bathrooms
Laundry
- Laundry Room
- Dryer
- Washer
Home Security
Pool
- Indoor Pool
- Outdoor Pool
Schools
- Fulton Elementary School
- Aurora Hills Middle School
- Gateway High School
Utilities
- Mini Split Air Conditioners
- Baseboard Heating
- 220 Volts
- 110 Volts
- Water Heater
- High Speed Internet
- Phone Available
- Cable TV Available
Additional Features
- Accessible Approach with Ramp
- Smoke Free Home
- Covered Patio or Porch
Listing and Financial Details
- Exclusions: FURNITURE NEGOTIABLE
- Assessor Parcel Number 032616725
Community Details
Overview
- Active Adult
- Association fees include reserves, electricity, heat, insurance, irrigation, ground maintenance, maintenance structure, recycling, road maintenance, security, sewer, snow removal, trash, water
- Heather Gardens Association, Phone Number (303) 755-0652
- Mid-Rise Condominium
- Built by EDI
- Heather Gardens Subdivision
- Community Parking
Amenities
- Community Garden
- Sauna
- Clubhouse
- Community Storage Space
- Elevator
Recreation
- Golf Course Community
- Tennis Courts
- Fitness Center
- Community Pool
- Community Spa
- Trails
Pet Policy
- Dogs and Cats Allowed
Security
- 24-Hour Security
- Resident Manager or Management On Site
- Fire and Smoke Detector
Map
Home Values in the Area
Average Home Value in this Area
Tax History
| Year | Tax Paid | Tax Assessment Tax Assessment Total Assessment is a certain percentage of the fair market value that is determined by local assessors to be the total taxable value of land and additions on the property. | Land | Improvement |
|---|---|---|---|---|
| 2024 | $1,889 | $18,258 | -- | -- |
| 2023 | $1,889 | $18,258 | $0 | $0 |
| 2022 | $2,011 | $18,036 | $0 | $0 |
| 2021 | $2,068 | $18,036 | $0 | $0 |
| 2020 | $1,932 | $16,781 | $0 | $0 |
| 2019 | $1,946 | $16,781 | $0 | $0 |
| 2018 | $2,055 | $17,122 | $0 | $0 |
| 2017 | $1,790 | $17,122 | $0 | $0 |
| 2016 | $1,475 | $13,317 | $0 | $0 |
| 2015 | $1,431 | $13,317 | $0 | $0 |
| 2014 | -- | $8,979 | $0 | $0 |
| 2013 | -- | $10,600 | $0 | $0 |
Property History
| Date | Event | Price | List to Sale | Price per Sq Ft | Prior Sale |
|---|---|---|---|---|---|
| 11/17/2025 11/17/25 | Price Changed | $339,000 | -0.6% | $263 / Sq Ft | |
| 09/19/2025 09/19/25 | Price Changed | $341,000 | -0.3% | $264 / Sq Ft | |
| 08/10/2025 08/10/25 | Price Changed | $342,000 | -0.3% | $265 / Sq Ft | |
| 07/10/2025 07/10/25 | Price Changed | $343,000 | -0.6% | $266 / Sq Ft | |
| 06/24/2025 06/24/25 | Price Changed | $345,000 | -0.9% | $267 / Sq Ft | |
| 05/15/2025 05/15/25 | Price Changed | $348,000 | -0.3% | $270 / Sq Ft | |
| 09/13/2024 09/13/24 | For Sale | $349,000 | +4.7% | $271 / Sq Ft | |
| 09/05/2024 09/05/24 | Sold | $333,325 | -3.4% | $258 / Sq Ft | View Prior Sale |
| 08/01/2024 08/01/24 | For Sale | $345,000 | -- | $267 / Sq Ft |
Purchase History
| Date | Type | Sale Price | Title Company |
|---|---|---|---|
| Warranty Deed | $333,325 | Land Title Guarantee | |
| Warranty Deed | $220,000 | Land Title Guarantee | |
| Interfamily Deed Transfer | -- | None Available | |
| Interfamily Deed Transfer | -- | None Available | |
| Warranty Deed | $161,000 | Land Title Guarantee Company | |
| Interfamily Deed Transfer | $130,000 | Land Title Guarantee Company | |
| Interfamily Deed Transfer | -- | Land Title Guarantee Company | |
| Warranty Deed | -- | -- | |
| Deed | -- | -- | |
| Deed | -- | -- | |
| Deed | -- | -- | |
| Deed | -- | -- |
Mortgage History
| Date | Status | Loan Amount | Loan Type |
|---|---|---|---|
| Previous Owner | $200,772 | VA |
Source: REcolorado®
MLS Number: 4706573
APN: 1975-31-2-25-087
- 13931 E Marina Dr Unit 304
- 13961 E Marina Dr Unit 409
- 13952 E Marina Dr Unit 606
- 13952 E Marina Dr Unit 510
- 2734 S Heather Gardens Way
- 2808 S Heather Gardens Way Unit B
- 13890 E Marina Dr Unit 606
- 13890 E Marina Dr Unit 612
- 13890 E Marina Dr Unit 111
- 13902 E Marina Dr Unit 610
- 2800 S Heather Gardens Way Unit B
- 13992 E Marina Dr Unit 109
- 13992 E Marina Dr Unit 303
- 13922 E Linvale Place
- 13850 E Marina Dr Unit 301
- 14000 E Linvale Place Unit 310
- 14000 E Linvale Place Unit 610
- 14000 E Linvale Place Unit 110
- 13800 E Marina Dr Unit 211
- 13800 E Marina Dr Unit 112
- 13890 E Marina Dr Unit 604
- 13992 E Marina Dr Unit 308
- 2750 S Heather Gardens Way
- 13500 E Cornell Ave Unit 302
- 3022 S Wheeling Way Unit Heather Gardens
- 3082 S Wheeling Way Unit 104
- 2281 S Vaughn Way Unit 104A
- 14390 E Marina Dr Unit 204
- 14300 E Marina Dr Unit 207
- 3061 S Ursula Cir Unit 101
- 3063 S Ursula Cir Unit 300
- 3083 S Ursula Cir Unit 301
- 13941 E Harvard Ave
- 12446 E Amherst Cir
- 14355 E Harvard Ave
- 14303 E Dickinson Dr Unit F
- 3155 S Vaughn Way
- 2337 S Blackhawk St
- 14298 E Hampden Ave
- 13222 E Iliff Ave
