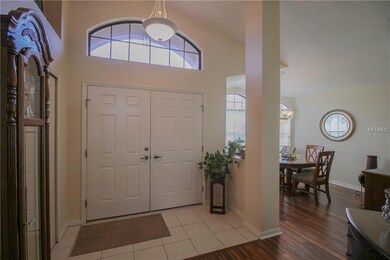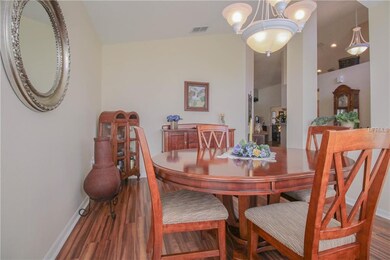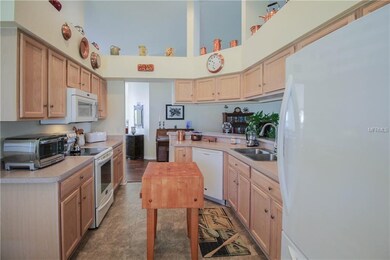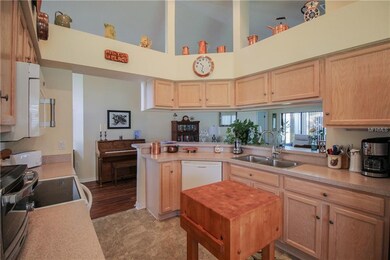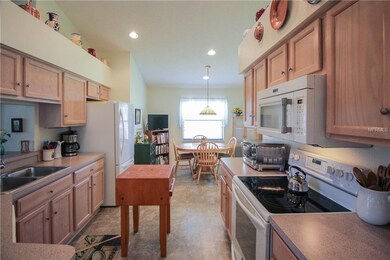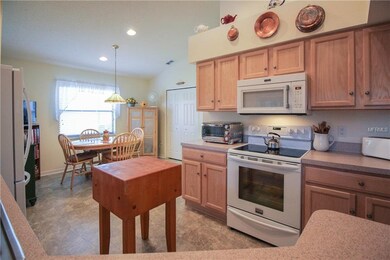
13901 Greyhawk Ct Hudson, FL 34669
Estimated Value: $299,000 - $322,000
Highlights
- Open Floorplan
- Great Room
- Community Pool
- Vaulted Ceiling
- Mature Landscaping
- Formal Dining Room
About This Home
As of June 2019Welcome to the Good Life in this Maintenance Free 3/2/2 Home in The Preserve at Fairway Oaks. Double Door Entry into Foyer. Pride of Ownership & PRISTINE CONDITION!!! Generous Room Sizes & Soaring Vaulted Ceilings with Planter Shelving. Open Split Floor Plan- Shows Light & Bright. Great Room with "Wood-like" Flooring and Slider to Enclosed Porch. Formal Dining Room w/ Bay Window- Great for Entertaining. Kitchen Features Newer Appliances, Gas Glasstop Range/ Convection Oven, Breakfast Bar, French Style Refrigerator, Eat-in Kitchen and Large Pantry. Master Suite with 2 Closets (one Walk-In). Master Bath features Dual Sinks w/ Vanity & Step-In Shower. Second Bedroom with Adjacent Guest Bath. Double Door Entry into Den or Third Bedroom with Closet. Relaxing Enclosed Patio- Perfect for your Morning Coffee! Inside Utility Room with Sink & Storage. Move-In Ready! Freshly Painted Exterior. Gas Hot Water Heater (1 Year old). A/C (5yrs old). Enjoy the Carefree, Maintenance Free Living! HOA $259 monthly includes Roof Replacement, Painting of Exterior (every 8 years), Ground Maintenance, Basic Cable, Trash Removal, Escrow Reserves, Two Community Pools (One Heated), Recreational Facilities. Shopping, Restaurants, and Beaches Nearby.
Last Agent to Sell the Property
RE/MAX REALTEC GROUP INC License #617601 Listed on: 04/30/2019

Home Details
Home Type
- Single Family
Est. Annual Taxes
- $1,209
Year Built
- Built in 2002
Lot Details
- 7,350 Sq Ft Lot
- East Facing Home
- Mature Landscaping
- Landscaped with Trees
- Property is zoned PUD
HOA Fees
- $259 Monthly HOA Fees
Parking
- 2 Car Attached Garage
- Parking Pad
- Garage Door Opener
- Open Parking
Home Design
- Slab Foundation
- Shingle Roof
- Block Exterior
- Stucco
Interior Spaces
- 1,704 Sq Ft Home
- Open Floorplan
- Vaulted Ceiling
- Ceiling Fan
- Blinds
- Sliding Doors
- Great Room
- Formal Dining Room
- Inside Utility
Kitchen
- Eat-In Kitchen
- Convection Oven
- Range
- Microwave
- Dishwasher
- Disposal
Flooring
- Carpet
- Ceramic Tile
Bedrooms and Bathrooms
- 3 Bedrooms
- Split Bedroom Floorplan
- Walk-In Closet
- 2 Full Bathrooms
Laundry
- Laundry Room
- Laundry in Kitchen
- Dryer
- Washer
Outdoor Features
- Enclosed patio or porch
- Rain Gutters
Schools
- Northwest Elementary School
- Hudson Middle School
- Fivay High School
Utilities
- Central Heating and Cooling System
- Heating System Uses Natural Gas
- Natural Gas Connected
- Gas Water Heater
- Cable TV Available
Listing and Financial Details
- Down Payment Assistance Available
- Homestead Exemption
- Visit Down Payment Resource Website
- Tax Lot 3790
- Assessor Parcel Number 36-24-16-0170-00000-3790
Community Details
Overview
- Association fees include cable TV, community pool, escrow reserves fund, maintenance structure, ground maintenance, trash
- Management & Associates Association, Phone Number (813) 433-2000
- Preserve At Fairway Oaks Subdivision
- The community has rules related to deed restrictions
- Rental Restrictions
Recreation
- Community Pool
Ownership History
Purchase Details
Purchase Details
Home Financials for this Owner
Home Financials are based on the most recent Mortgage that was taken out on this home.Purchase Details
Purchase Details
Similar Homes in Hudson, FL
Home Values in the Area
Average Home Value in this Area
Purchase History
| Date | Buyer | Sale Price | Title Company |
|---|---|---|---|
| Mendenhall Robert J | -- | Attorney | |
| Hoernke Susan J | $180,000 | Republic Land And Title Inc | |
| Cerrone Ronald | $142,500 | Keystone Title Agency Inc | |
| Timinski Alex | -- | -- |
Property History
| Date | Event | Price | Change | Sq Ft Price |
|---|---|---|---|---|
| 06/18/2019 06/18/19 | Sold | $180,000 | +4.0% | $106 / Sq Ft |
| 05/04/2019 05/04/19 | Pending | -- | -- | -- |
| 04/30/2019 04/30/19 | For Sale | $173,000 | -- | $102 / Sq Ft |
Tax History Compared to Growth
Tax History
| Year | Tax Paid | Tax Assessment Tax Assessment Total Assessment is a certain percentage of the fair market value that is determined by local assessors to be the total taxable value of land and additions on the property. | Land | Improvement |
|---|---|---|---|---|
| 2024 | $2,580 | $178,930 | -- | -- |
| 2023 | $2,479 | $173,720 | $0 | $0 |
| 2022 | $2,223 | $168,660 | $0 | $0 |
| 2021 | $2,174 | $163,750 | $23,520 | $140,230 |
| 2020 | $2,136 | $161,497 | $20,801 | $140,696 |
| 2019 | $1,231 | $104,860 | $0 | $0 |
| 2018 | $1,209 | $102,905 | $0 | $0 |
| 2017 | $1,197 | $102,905 | $0 | $0 |
| 2016 | $1,139 | $98,715 | $0 | $0 |
| 2015 | $1,153 | $98,029 | $0 | $0 |
| 2014 | $1,117 | $107,121 | $19,331 | $87,790 |
Agents Affiliated with this Home
-
Cindy Fazzini

Seller's Agent in 2019
Cindy Fazzini
RE/MAX
(727) 485-9981
497 Total Sales
-
Cindy Koenig

Buyer's Agent in 2019
Cindy Koenig
TROPIC SHORES REALTY LLC
(727) 487-2232
9 Total Sales
Map
Source: Stellar MLS
MLS Number: U8043906
APN: 36-24-16-0170-00000-3790
- 9336 Creekside Ct
- 13819 Stoneridge Dr
- 9311 Haas Dr
- 9305 Haas Dr
- 9607 Bud St
- 13643 Pimberton Dr
- 13626 Bryndlewood Ct
- 9640 Bud St
- 9301 Tournament Dr
- 9200 Halberg Dr
- 9229 Water Hazard Dr
- 9811 Bud St
- 9253 Water Hazard Dr
- 9104 Water Hazard Dr
- 12125 Little Rd
- 9105 Flagstick Ln
- 9219 Irondale Ln
- 9019 Flagstick Ln
- 9127 Irondale Ln
- 14466 Pioneer Ridge Dr
- 13901 Greyhawk Ct
- 13841 Greyhawk Ct
- 13909 Greyhawk Ct
- 13840 Pimberton Dr
- 13904 Pimberton Dr
- 13835 Greyhawk Ct
- 13906 Greyhawk Ct
- 13842 Greyhawk Ct Unit 4
- 13834 Pimberton Dr
- 13915 Greyhawk Ct
- 13836 Greyhawk Ct
- 13827 Greyhawk Ct
- 13826 Pimberton Dr
- 13916 Pimberton Dr
- 13828 Greyhawk Ct
- 13847 Pimberton Dr
- 13853 Pimberton Dr
- 9505 Bud St
- 13839 Pimberton Dr

