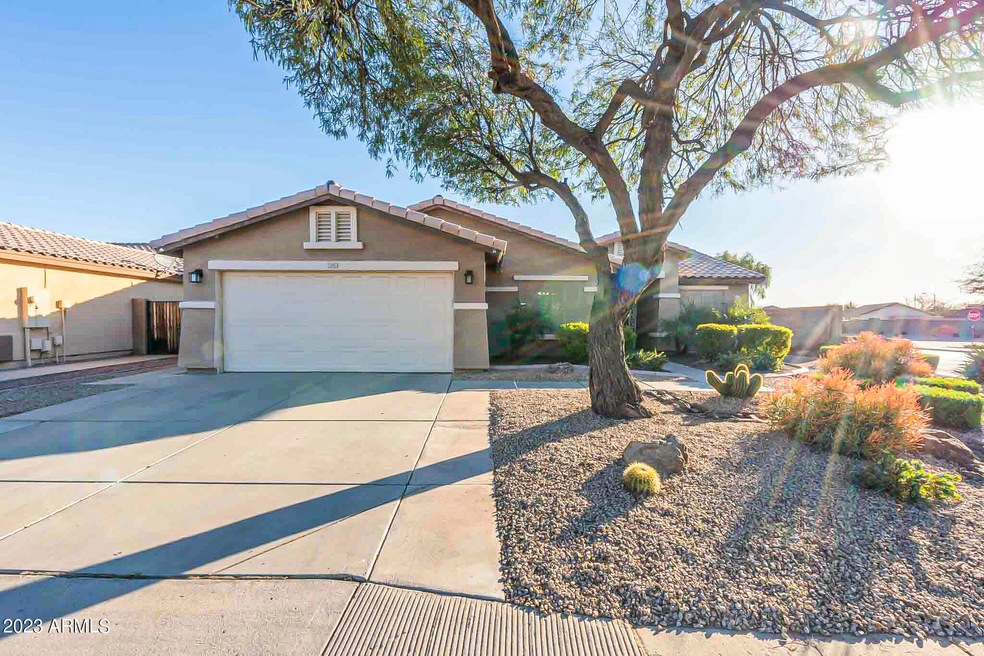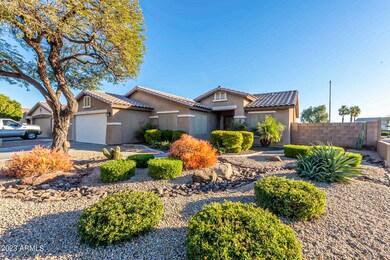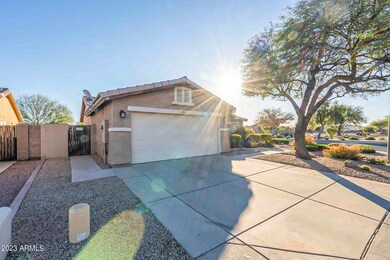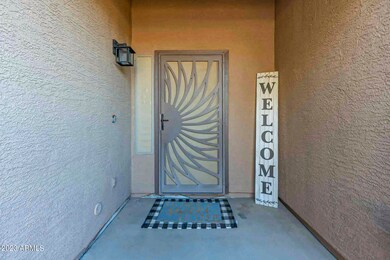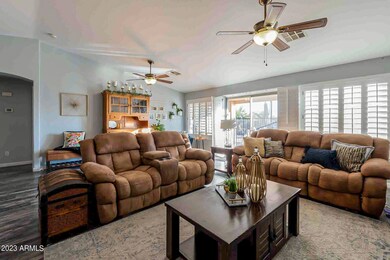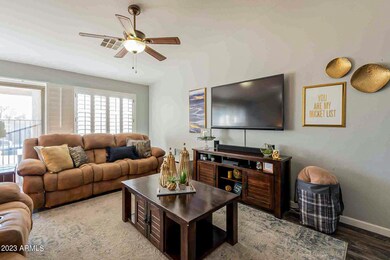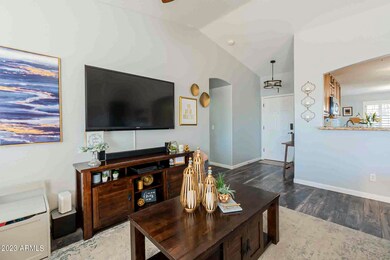
13901 N 149th Dr Surprise, AZ 85379
Estimated Value: $389,000 - $407,582
Highlights
- Private Pool
- Breakfast Bar
- Heating Available
- Dual Vanity Sinks in Primary Bathroom
- Tile Flooring
- 1-Story Property
About This Home
As of February 2023Welcome to the popular Ashton Ranch community. This lovely and move-in ready home offers an updated kitchen complete with 42'' upper cabinets, granite countertops with lots of prep space, stainless steel appliances and a cozy breakfast nook. The primary bedroom is spacious and has an updated ensuite that includes a large walk in shower, large walk in closet and dual sink vanity. Other notable interior updates include: wood shutters, laminate and tile flooring and a neutral color palette. Outdoors you will find a fantastic backyard with a large covered patio, sparkling pebble tech pool with a cool deck surround and pavers throughout. The front yard received a $10,000 makeover. The beautiful desert landscaping gives this home incredible curb appeal. The makeover included a full drip system replacement and re-grading to allow for better drainage. Both the landscaping and pool have been professional maintained. The roof underlayment has been completely replaced, and the HVAC unit was serviced in January 2023 right before the property was listed.
The following convey with the property: Refrigerator, Washer & dryer, refrigerator in garage, 'on racks' storage system, gazebo frame and pool storage box.
A quick close is highly desired.
Last Agent to Sell the Property
My Home Group Real Estate License #SA663623000 Listed on: 01/17/2023

Home Details
Home Type
- Single Family
Est. Annual Taxes
- $1,196
Year Built
- Built in 2001
Lot Details
- 8,354 Sq Ft Lot
- Desert faces the front of the property
- Block Wall Fence
HOA Fees
- $73 Monthly HOA Fees
Parking
- 2 Car Garage
Home Design
- Wood Frame Construction
- Tile Roof
- Stucco
Interior Spaces
- 1,552 Sq Ft Home
- 1-Story Property
- Breakfast Bar
Flooring
- Laminate
- Tile
Bedrooms and Bathrooms
- 3 Bedrooms
- Primary Bathroom is a Full Bathroom
- 2 Bathrooms
- Dual Vanity Sinks in Primary Bathroom
Pool
- Private Pool
Schools
- Ashton Ranch Elementary School
- Valley Vista High School
Utilities
- Refrigerated Cooling System
- Heating Available
Community Details
- Association fees include ground maintenance
- Ashton Ranch Association, Phone Number (623) 873-4300
- Built by Beazer
- Ashton Ranch Subdivision
Listing and Financial Details
- Tax Lot 135
- Assessor Parcel Number 501-17-191
Ownership History
Purchase Details
Home Financials for this Owner
Home Financials are based on the most recent Mortgage that was taken out on this home.Purchase Details
Home Financials for this Owner
Home Financials are based on the most recent Mortgage that was taken out on this home.Purchase Details
Home Financials for this Owner
Home Financials are based on the most recent Mortgage that was taken out on this home.Purchase Details
Home Financials for this Owner
Home Financials are based on the most recent Mortgage that was taken out on this home.Purchase Details
Home Financials for this Owner
Home Financials are based on the most recent Mortgage that was taken out on this home.Purchase Details
Home Financials for this Owner
Home Financials are based on the most recent Mortgage that was taken out on this home.Purchase Details
Purchase Details
Similar Homes in Surprise, AZ
Home Values in the Area
Average Home Value in this Area
Purchase History
| Date | Buyer | Sale Price | Title Company |
|---|---|---|---|
| Glodowski Frank | $400,000 | First Arizona Title | |
| Lightfoot Dylan Douglas | $265,000 | Great American Title Agency | |
| Torres Elisha J | -- | Pioneer Title Agency Inc | |
| Torres Elisha | $210,000 | Pioneer Title Agency Inc | |
| Driver Michael J | $181,000 | Clear Title Agency Of Arizon | |
| Johnson James Thomas | $228,000 | Equity Title Agency Inc | |
| Templeton Jerry A | $139,000 | Stewart Title & Trust | |
| Beazer Homes Sales Arizona Inc | -- | Lawyers Title Of Arizona Inc | |
| Shackelford Robert J | $120,188 | Lawyers Title Of Arizona Inc |
Mortgage History
| Date | Status | Borrower | Loan Amount |
|---|---|---|---|
| Open | Glodowski Frank | $340,000 | |
| Previous Owner | Lightfoot Dylan Douglas | $270,697 | |
| Previous Owner | Torres Elisha J | $210,000 | |
| Previous Owner | Driver Michael J | $126,700 | |
| Previous Owner | Johnson James Thomas | $182,400 | |
| Previous Owner | Templeton Jerry A | $23,175 | |
| Previous Owner | Templeton Jerry A | $160,250 | |
| Previous Owner | Templeton Jerry A | $68,000 | |
| Previous Owner | Templeton Jerry A | $35,000 | |
| Previous Owner | Templeton Jerry A | $90,100 |
Property History
| Date | Event | Price | Change | Sq Ft Price |
|---|---|---|---|---|
| 02/17/2023 02/17/23 | Sold | $400,000 | +1.3% | $258 / Sq Ft |
| 01/23/2023 01/23/23 | Pending | -- | -- | -- |
| 01/16/2023 01/16/23 | For Sale | $395,000 | +88.1% | $255 / Sq Ft |
| 09/26/2016 09/26/16 | Sold | $210,000 | -2.3% | $135 / Sq Ft |
| 08/05/2016 08/05/16 | For Sale | $214,900 | 0.0% | $138 / Sq Ft |
| 04/10/2014 04/10/14 | Rented | $1,150 | 0.0% | -- |
| 03/11/2014 03/11/14 | Under Contract | -- | -- | -- |
| 03/04/2014 03/04/14 | For Rent | $1,150 | 0.0% | -- |
| 05/28/2013 05/28/13 | Sold | $181,000 | -1.6% | $117 / Sq Ft |
| 04/16/2013 04/16/13 | Pending | -- | -- | -- |
| 04/09/2013 04/09/13 | For Sale | $183,900 | -- | $118 / Sq Ft |
Tax History Compared to Growth
Tax History
| Year | Tax Paid | Tax Assessment Tax Assessment Total Assessment is a certain percentage of the fair market value that is determined by local assessors to be the total taxable value of land and additions on the property. | Land | Improvement |
|---|---|---|---|---|
| 2025 | $1,445 | $15,615 | -- | -- |
| 2024 | $1,446 | $14,872 | -- | -- |
| 2023 | $1,446 | $30,360 | $6,070 | $24,290 |
| 2022 | $1,196 | $22,650 | $4,530 | $18,120 |
| 2021 | $1,267 | $20,680 | $4,130 | $16,550 |
| 2020 | $1,253 | $19,000 | $3,800 | $15,200 |
| 2019 | $1,217 | $17,650 | $3,530 | $14,120 |
| 2018 | $1,198 | $16,260 | $3,250 | $13,010 |
| 2017 | $1,104 | $14,480 | $2,890 | $11,590 |
| 2016 | $1,262 | $13,780 | $2,750 | $11,030 |
| 2015 | $1,156 | $13,200 | $2,640 | $10,560 |
Agents Affiliated with this Home
-
Laura Roman

Seller's Agent in 2023
Laura Roman
My Home Group Real Estate
(602) 513-9337
12 in this area
111 Total Sales
-
Mario Roman

Seller Co-Listing Agent in 2023
Mario Roman
My Home Group Real Estate
(602) 513-0762
3 in this area
32 Total Sales
-
Tracey Fries

Buyer's Agent in 2023
Tracey Fries
West USA Realty
(608) 498-9898
10 in this area
33 Total Sales
-
Rodney Coty

Seller's Agent in 2016
Rodney Coty
Compass
(602) 570-2689
94 Total Sales
-
Dominick Cole

Buyer's Agent in 2016
Dominick Cole
eXp Realty
(602) 505-0856
4 in this area
94 Total Sales
-
Bob Lafferty

Seller's Agent in 2014
Bob Lafferty
HomeSmart
(602) 697-8910
2 Total Sales
Map
Source: Arizona Regional Multiple Listing Service (ARMLS)
MLS Number: 6508387
APN: 501-17-191
- 14919 W Hearn Cir
- 14834 W Calavar Rd
- 13824 N 148th Ln
- 15023 W Redfield Rd
- 14211 N 149th Dr
- 14916 W Georgia Dr
- 13720 N 148th Dr
- 13602 N 149th Ave
- 14228 N 150th Ln
- 13695 N 148th Dr
- 14837 W Crocus Dr
- 13722 N 150th Ln
- 13686 N 151st Dr
- 13608 N 150th Ln
- 14770 W Voltaire St
- 14625 W Redfield Rd
- 14417 N 151st Dr
- 14752 W Evans Dr
- 14623 W Hearn Rd
- 15247 W Redfield Rd
- 13901 N 149th Dr
- 13909 N 149th Dr
- 13917 N 149th Dr
- 13902 N 149th Dr
- 13910 N 149th Dr
- 13925 N 149th Dr
- 13918 N 149th Dr
- 13928 N 148th Ln
- 13933 N 149th Dr
- 13926 N 149th Dr
- 13940 N 148th Ln
- 13872 N 148th Ln
- 13864 N 148th Ln
- 13880 N 148th Ln Unit IV
- 13856 N 148th Ln Unit IV
- 13848 N 148th Ln
- 14936 W Calavar Rd
- 13888 N 148th Ln Unit IV
- 13888 N 148th Ln Unit IV
- 13888 N 148th Ln
