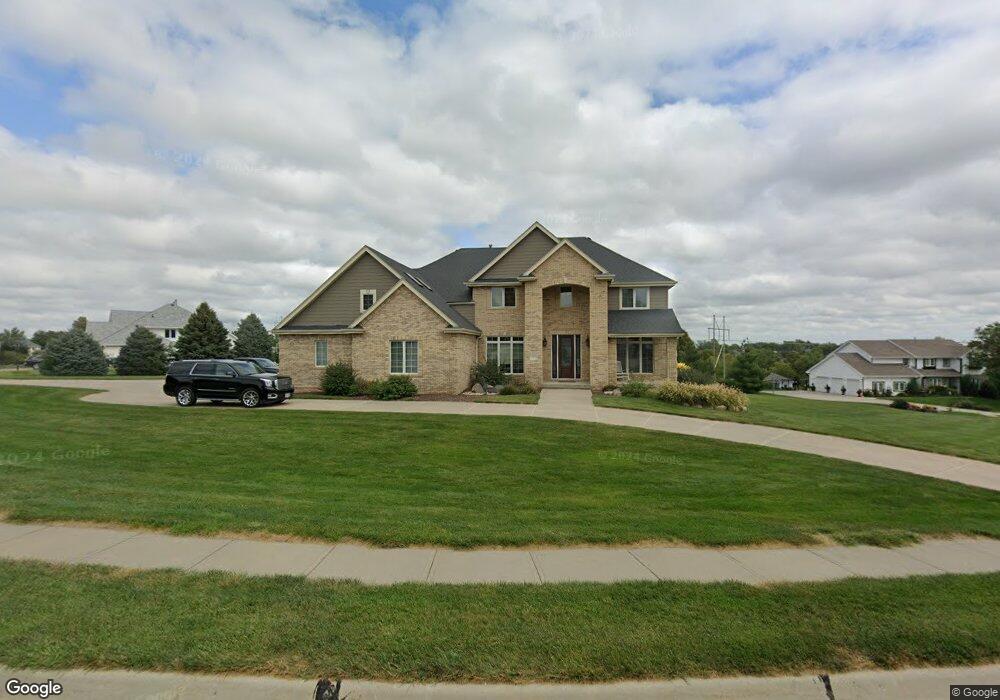13901 S 41st St Bellevue, NE 68123
Estimated Value: $650,000 - $985,321
5
Beds
4
Baths
4,010
Sq Ft
$197/Sq Ft
Est. Value
About This Home
This home is located at 13901 S 41st St, Bellevue, NE 68123 and is currently estimated at $789,330, approximately $196 per square foot. 13901 S 41st St is a home located in Sarpy County with nearby schools including Bellevue Elementary School, Lewis & Clark Middle School, and Bellevue West High School.
Ownership History
Date
Name
Owned For
Owner Type
Purchase Details
Closed on
Jun 18, 2010
Sold by
Hrbek Timothy J and Hrbek Krystal R
Bought by
Mengel Thomas A and Mengel Sharlene J
Current Estimated Value
Home Financials for this Owner
Home Financials are based on the most recent Mortgage that was taken out on this home.
Original Mortgage
$315,000
Outstanding Balance
$210,075
Interest Rate
4.87%
Estimated Equity
$579,255
Purchase Details
Closed on
Mar 21, 2003
Sold by
Doyle Annette and Hrbek Annette Doyle
Bought by
Hrbek Timothy J
Purchase Details
Closed on
Aug 22, 1999
Sold by
Sosso Gregory P and Sosso Kelly A
Bought by
Hrbek Timothy J and Doyle Annette P
Home Financials for this Owner
Home Financials are based on the most recent Mortgage that was taken out on this home.
Original Mortgage
$47,000
Interest Rate
7.58%
Create a Home Valuation Report for This Property
The Home Valuation Report is an in-depth analysis detailing your home's value as well as a comparison with similar homes in the area
Home Values in the Area
Average Home Value in this Area
Purchase History
| Date | Buyer | Sale Price | Title Company |
|---|---|---|---|
| Mengel Thomas A | $350,000 | Mrt | |
| Hrbek Timothy J | -- | -- | |
| Hrbek Timothy J | $52,000 | -- |
Source: Public Records
Mortgage History
| Date | Status | Borrower | Loan Amount |
|---|---|---|---|
| Open | Mengel Thomas A | $315,000 | |
| Previous Owner | Hrbek Timothy J | $47,000 |
Source: Public Records
Tax History Compared to Growth
Tax History
| Year | Tax Paid | Tax Assessment Tax Assessment Total Assessment is a certain percentage of the fair market value that is determined by local assessors to be the total taxable value of land and additions on the property. | Land | Improvement |
|---|---|---|---|---|
| 2025 | $14,611 | $837,122 | $95,000 | $742,122 |
| 2024 | $15,930 | $835,410 | $90,000 | $745,410 |
| 2023 | $15,930 | $754,405 | $77,000 | $677,405 |
| 2022 | $14,015 | $651,247 | $68,000 | $583,247 |
| 2021 | $12,844 | $590,494 | $65,000 | $525,494 |
| 2020 | $12,691 | $581,573 | $63,000 | $518,573 |
| 2019 | $14,887 | $560,488 | $63,000 | $497,488 |
| 2018 | $14,590 | $557,793 | $58,000 | $499,793 |
| 2017 | $13,602 | $515,950 | $58,000 | $457,950 |
| 2016 | $12,664 | $488,429 | $58,000 | $430,429 |
| 2015 | $13,143 | $510,452 | $58,000 | $452,452 |
| 2014 | $9,019 | $349,981 | $58,000 | $291,981 |
| 2012 | -- | $339,580 | $58,000 | $281,580 |
Source: Public Records
Map
Nearby Homes
- 13809 S 42nd Ave
- 13717 S 42nd Ave
- 13609 S 42nd Ave
- 4503 Clearwater Dr
- 13602 S 36th St
- 14010 S 35th St
- 4369 Lookingglass Dr
- 14013 S 35th St
- 4409 Lookingglass Dr
- 3716 Lookingglass Dr
- 3508 Jason Cir
- 13805 S 49th St
- 4605 Sheridan Rd
- 13812 S 49th St
- 3728 Schuemann Dr
- 3504 Sheridan Cir
- Madera Plan at Lions Gate
- Santa Clara Plan at Lions Gate
- Glennview Plan at Lions Gate
- Fraser Plan at Lions Gate
- 13811 S 41st St
- 13903 S 41st St
- 13904 S 41st St
- 13906 S 41st St
- 4003 Fox Ridge Cr
- 4003 Fox Ridge Cir
- 13902 S 41st St
- 4005 Fox Ridge Cr
- 13806 S 41st St
- 13908 S 41st St
- 13706 S 41st St
- 4002 Fox Ridge Cir
- 4002 Fox Ridge Cir
- 13804 S 41st St
- 4006 Fox Ridge Cir
- 4004 Fox Ridge Cir
- 13811 S 42nd Ave
- 13903 S 42nd Ave
- 13807 S 42nd Ave
- 13905 S 42nd Ave
