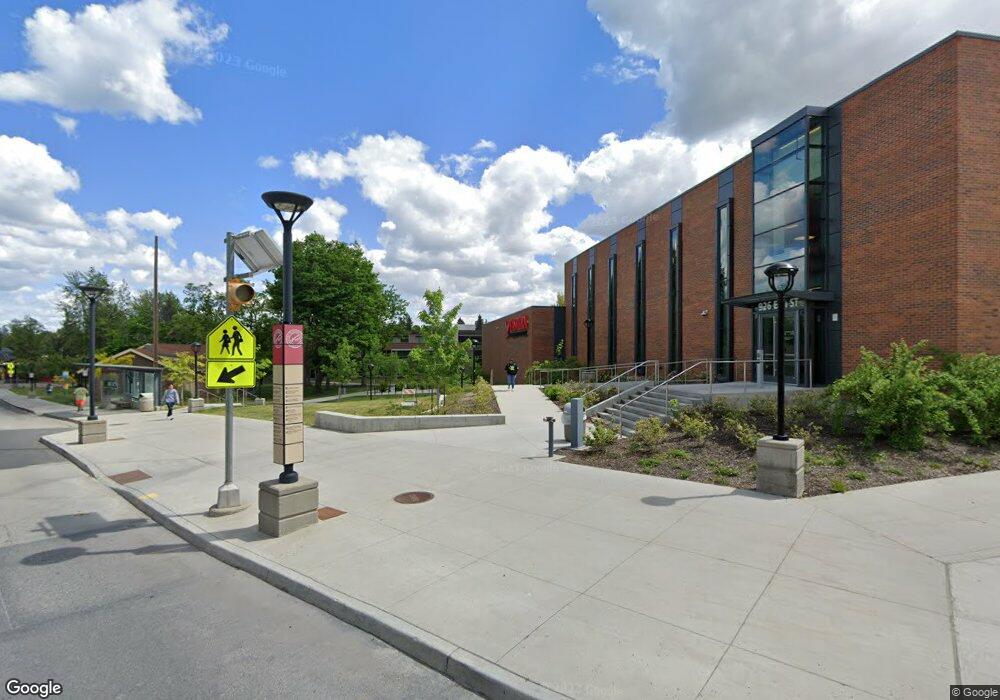13901 S S Clear Lake Way Spc 609 Way Unit SPC 609 Cheney, WA 99004
2
Beds
1
Bath
1,000
Sq Ft
2,614
Sq Ft Lot
About This Home
This home is located at 13901 S S Clear Lake Way Spc 609 Way Unit SPC 609, Cheney, WA 99004. 13901 S S Clear Lake Way Spc 609 Way Unit SPC 609 is a home located in Spokane County with nearby schools including Salnave Elementary School, Cheney Middle School, and Cheney High School.
Create a Home Valuation Report for This Property
The Home Valuation Report is an in-depth analysis detailing your home's value as well as a comparison with similar homes in the area
Home Values in the Area
Average Home Value in this Area
Tax History Compared to Growth
Map
Nearby Homes
- 0 Lorna Ln Unit Lot P SAR202510178
- 214 Gregory Dr
- 223 Gregory Dr
- 520 Scenic Heights
- 806 Moyer St
- 1512 Ridgeview Dr
- 127 Pineview Ct
- 840 W 1st St Unit 29
- 840 W 1st St Unit 10
- 840 W 1st #22 St Unit 22
- 840 W 1st #27 St
- 840 W 1st #6 St Unit 6
- 218 Buena Vista St
- 8611 W Silver St
- 628 I St
- 8 3rd St
- XXX S Cheney Plaza Rd
- 83 Alki St
- 84 Terra Vista St Unit Lot 1
- 84-108 Terra Vista St Unit Lots 1-4, 6 & 7
- XXXX S Malloy Prairie (9011) Rd
- XXXX S Malloy Prairie (9010) Rd
- 411 Presley Dr
- 1115 Moyer St
- NNN W Floyd Dr
- 1120 Moyer St
- 1116 Moyer St
- 416 Bonnie Way
- 405 Presley Dr
- 1116 Salnave Rd
- 1108 Moyer St
- 408 Bonnie Way
- 414 Presley Dr
- 515 Presley Dr
- 408 Presley Dr
- 502 Presley Dr
- 0 Lorna Ln Unit Lot P 21905308
- 0 Lorna Ln Unit Lot P SAR202412226
- 402 Presley Dr
- 514 Bonnie Way
