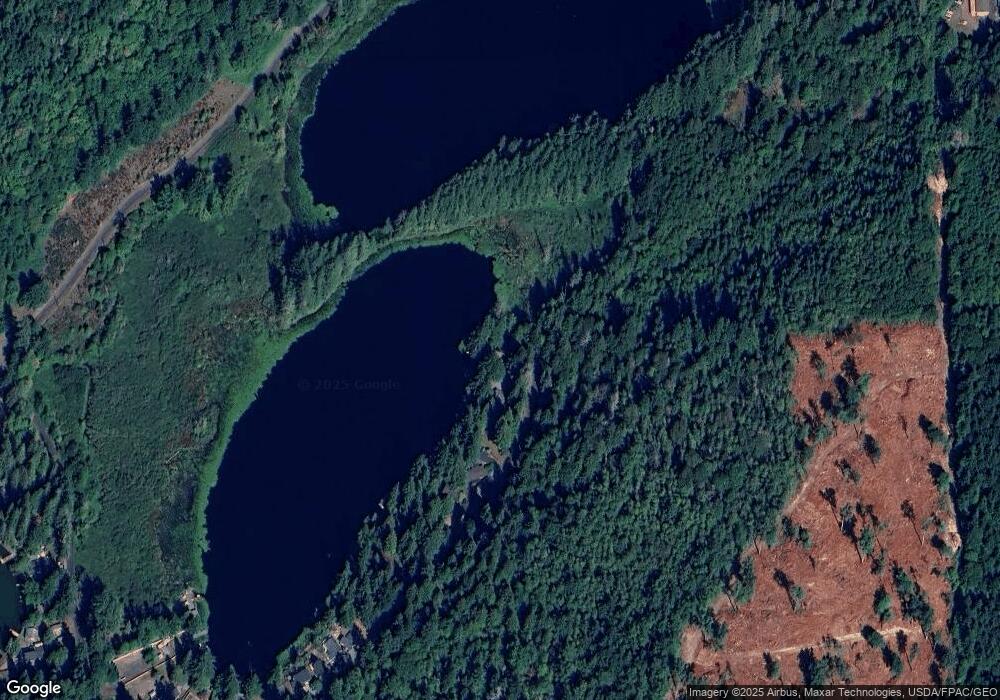13901 Twin Lakes Dr E Graham, WA 98338
Estimated Value: $739,000 - $946,000
2
Beds
3
Baths
1,973
Sq Ft
$436/Sq Ft
Est. Value
About This Home
This home is located at 13901 Twin Lakes Dr E, Graham, WA 98338 and is currently estimated at $859,696, approximately $435 per square foot. 13901 Twin Lakes Dr E is a home located in Pierce County with nearby schools including Kapowsin Elementary School, Frontier Middle School, and Graham Kapowsin High School.
Ownership History
Date
Name
Owned For
Owner Type
Purchase Details
Closed on
Aug 2, 2022
Sold by
Pitzl William M and Pitzl Deborah L
Bought by
Pitzl Family Trust
Current Estimated Value
Purchase Details
Closed on
Jul 23, 1997
Sold by
Pitzl William J
Bought by
Pitzl William M and Pitzl Deborah L
Home Financials for this Owner
Home Financials are based on the most recent Mortgage that was taken out on this home.
Original Mortgage
$137,500
Interest Rate
6%
Purchase Details
Closed on
Mar 16, 1993
Sold by
Pitzl William J
Bought by
Pitzl William M and Pitzl Deborah L
Home Financials for this Owner
Home Financials are based on the most recent Mortgage that was taken out on this home.
Original Mortgage
$16,000
Interest Rate
8%
Create a Home Valuation Report for This Property
The Home Valuation Report is an in-depth analysis detailing your home's value as well as a comparison with similar homes in the area
Home Values in the Area
Average Home Value in this Area
Purchase History
| Date | Buyer | Sale Price | Title Company |
|---|---|---|---|
| Pitzl Family Trust | -- | None Listed On Document | |
| Pitzl William M | -- | -- | |
| Pitzl William M | $16,000 | Stewart Title | |
| Pitzl William M | $16,000 | Stewart Title Company |
Source: Public Records
Mortgage History
| Date | Status | Borrower | Loan Amount |
|---|---|---|---|
| Previous Owner | Pitzl William M | $137,500 | |
| Previous Owner | Pitzl William M | $16,000 | |
| Closed | Pitzl William M | -- |
Source: Public Records
Tax History Compared to Growth
Tax History
| Year | Tax Paid | Tax Assessment Tax Assessment Total Assessment is a certain percentage of the fair market value that is determined by local assessors to be the total taxable value of land and additions on the property. | Land | Improvement |
|---|---|---|---|---|
| 2025 | $7,438 | $764,700 | $282,500 | $482,200 |
| 2024 | $7,438 | $719,600 | $271,200 | $448,400 |
| 2023 | $7,438 | $655,200 | $256,100 | $399,100 |
| 2022 | $7,035 | $653,300 | $263,600 | $389,700 |
| 2021 | $6,224 | $454,400 | $155,600 | $298,800 |
| 2019 | $4,543 | $405,300 | $114,700 | $290,600 |
| 2018 | $5,381 | $370,400 | $116,700 | $253,700 |
| 2017 | $5,088 | $351,000 | $116,700 | $234,300 |
| 2016 | $5,349 | $323,700 | $99,900 | $223,800 |
| 2014 | $4,904 | $318,200 | $99,900 | $218,300 |
| 2013 | $4,904 | $317,700 | $99,900 | $217,800 |
Source: Public Records
Map
Nearby Homes
- 32716 Benbow Dr E
- 32524 Benbow Dr E
- 13123 320th Street Ct E
- 32408 146th Ave E
- 31410 Orville Rd E
- 0 134th Ave E Unit NWM2402677
- 29555 150th Ave E
- 29512 152nd Ave E
- 15419 296th St E
- 11903 State Game Rd
- 10918 288th St E
- 31405 94th Ave E
- 11512 Clear Lake North Rd E
- 11211 Clear Lake North Rd E
- 12805 276th St E
- 9208 321st Street Ct E
- 30314 91st Ave E
- 0 128th Avenue Ct E Unit NWM2409850
- 31321 Lebor Devore Rd E
- 27215 159th Ave E
- 13729 Twin Lakes Dr E
- 13805 Twin Lakes Dr E
- 13725 Twin Lakes Dr E
- 13721 Twin Lakes Dr E
- 13717 Twin Lakes Dr E
- 13713 Twin Lakes Dr E
- 13709 Twin Lakes Dr E
- 13705 Twin Lakes Dr E
- 13623 Twin Lakes Dr E
- 13619 Twin Lakes Dr E
- 32121 Benbow Dr E
- 32213 Benbow Dr E
- 13607 Twin Lakes Dr E
- 31614 Benbow Dr E
- 13603 Twin Lakes Dr E
- 13525 Twin Lakes Dr E
- 32509 Benbow Dr E
- 32417 Benbow Dr E
- 0 Benbow Dr E Unit 932547
- 0 Benbow Dr E Unit 632048
