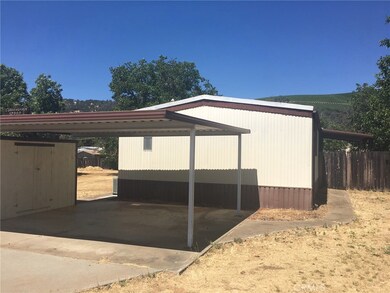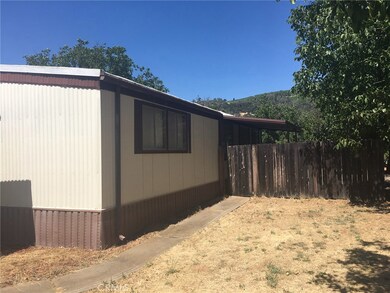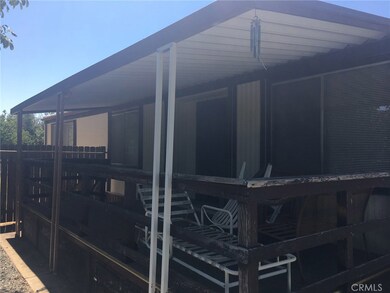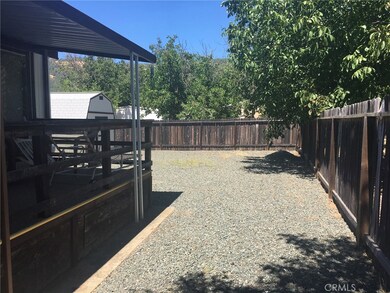
13902 Apple Ln Clearlake Oaks, CA 95423
Highlights
- In Ground Pool
- View of Hills
- Living Room with Attached Deck
- Primary Bedroom Suite
- Clubhouse
- Private Yard
About This Home
As of April 2022Extremely clean 2 bed 2 bath, family room, manufactured home in Orchard Shores! Large fenced lot, 10x12 foot Tuff Shed in the back yard, carport w/storage, covered deck/patio, and much much more! This home is move in ready with newer lino, newer stove top/hood, new central heat/air units, new water heater, and fresh paint! This one won't last!
Co-Listed By
Michael Damiata
Shore Line Realty, Inc.
Last Buyer's Agent
Michael Damiata
Shore Line Realty, Inc.
Property Details
Home Type
- Mobile/Manufactured
Est. Annual Taxes
- $1,494
Year Built
- Built in 1976
Lot Details
- 4,051 Sq Ft Lot
- Property fronts a county road
- No Common Walls
- Rural Setting
- Partially Fenced Property
- Wood Fence
- Private Yard
- Back Yard
HOA Fees
- $30 Monthly HOA Fees
Property Views
- Hills
- Neighborhood
Home Design
- Manufactured Home With Land
Interior Spaces
- 1,248 Sq Ft Home
- Awning
- Family Room
- Living Room with Attached Deck
- Combination Dining and Living Room
Kitchen
- Eat-In Kitchen
- Electric Oven
- Propane Cooktop
- Dishwasher
- Disposal
Flooring
- Carpet
- Laminate
Bedrooms and Bathrooms
- 2 Main Level Bedrooms
- Primary Bedroom Suite
- 2 Full Bathrooms
- Bathtub with Shower
- Walk-in Shower
Laundry
- Laundry Room
- Dryer
- Washer
Parking
- Attached Carport
- Parking Available
Accessible Home Design
- No Interior Steps
Outdoor Features
- In Ground Pool
- Covered patio or porch
- Shed
Utilities
- Cooling System Powered By Gas
- Central Heating and Cooling System
- Heating System Uses Propane
- Propane Water Heater
- Cable TV Available
Listing and Financial Details
- Assessor Parcel Number 3510811400
Community Details
Overview
- Orchard Shores Association, Phone Number (707) 998-1533
- Greenbelt
Amenities
- Clubhouse
- Recreation Room
Recreation
- Community Pool
Ownership History
Purchase Details
Home Financials for this Owner
Home Financials are based on the most recent Mortgage that was taken out on this home.Purchase Details
Purchase Details
Purchase Details
Home Financials for this Owner
Home Financials are based on the most recent Mortgage that was taken out on this home.Map
Similar Homes in Clearlake Oaks, CA
Home Values in the Area
Average Home Value in this Area
Purchase History
| Date | Type | Sale Price | Title Company |
|---|---|---|---|
| Grant Deed | $25,000 | First American Title | |
| Grant Deed | $72,500 | First American Title Company |
Mortgage History
| Date | Status | Loan Amount | Loan Type |
|---|---|---|---|
| Previous Owner | $52,500 | Seller Take Back |
Property History
| Date | Event | Price | Change | Sq Ft Price |
|---|---|---|---|---|
| 04/18/2022 04/18/22 | Sold | $145,000 | 0.0% | $116 / Sq Ft |
| 01/10/2022 01/10/22 | Pending | -- | -- | -- |
| 11/16/2021 11/16/21 | Price Changed | $145,000 | -6.5% | $116 / Sq Ft |
| 10/11/2021 10/11/21 | For Sale | $155,000 | +113.8% | $124 / Sq Ft |
| 09/15/2017 09/15/17 | Sold | $72,500 | 0.0% | $58 / Sq Ft |
| 07/26/2017 07/26/17 | Pending | -- | -- | -- |
| 07/24/2017 07/24/17 | For Sale | $72,500 | -- | $58 / Sq Ft |
Tax History
| Year | Tax Paid | Tax Assessment Tax Assessment Total Assessment is a certain percentage of the fair market value that is determined by local assessors to be the total taxable value of land and additions on the property. | Land | Improvement |
|---|---|---|---|---|
| 2024 | $1,494 | $133,675 | $49,983 | $83,692 |
| 2023 | $1,477 | $131,054 | $49,003 | $82,051 |
| 2022 | $846 | $77,733 | $45,568 | $32,165 |
| 2021 | $869 | $76,210 | $44,675 | $31,535 |
| 2020 | $864 | $75,429 | $44,217 | $31,212 |
| 2019 | $828 | $73,950 | $43,350 | $30,600 |
| 2018 | $827 | $72,500 | $42,500 | $30,000 |
| 2017 | $424 | $31,807 | $24,265 | $7,542 |
| 2016 | $408 | $31,185 | $23,790 | $7,395 |
| 2015 | $525 | $30,717 | $23,433 | $7,284 |
| 2014 | $518 | $30,116 | $22,974 | $7,142 |
Source: California Regional Multiple Listing Service (CRMLS)
MLS Number: LC17169119
APN: 351-081-140-000
- 13882 Apple Ln
- 13973 Apple Ln
- 14241 Mcbride Ct
- 14243 Tomalee Ln
- 400 Sulphur Bank Dr Unit 20
- 400 Sulphur Bank Dr Unit 113
- 400 Sulphur Bank Dr Unit 112
- 400 Sulphur Bank Dr Unit 110
- 400 Sulphur Bank Dr Unit 135
- 400 Sulphur Bank Dr Unit 42
- 400 Sulphur Bank Dr Unit 24
- 400 Sulphur Bank Dr Unit 139
- 400 Sulphur Bank Dr Unit 102
- 13488 Marina Village
- 13373 Venus Village
- 13344 Venus Village
- 13325 Everglade Blvd
- 13425 Jensen Rd
- 13321 Anchor Village
- 13418 Marina Village






