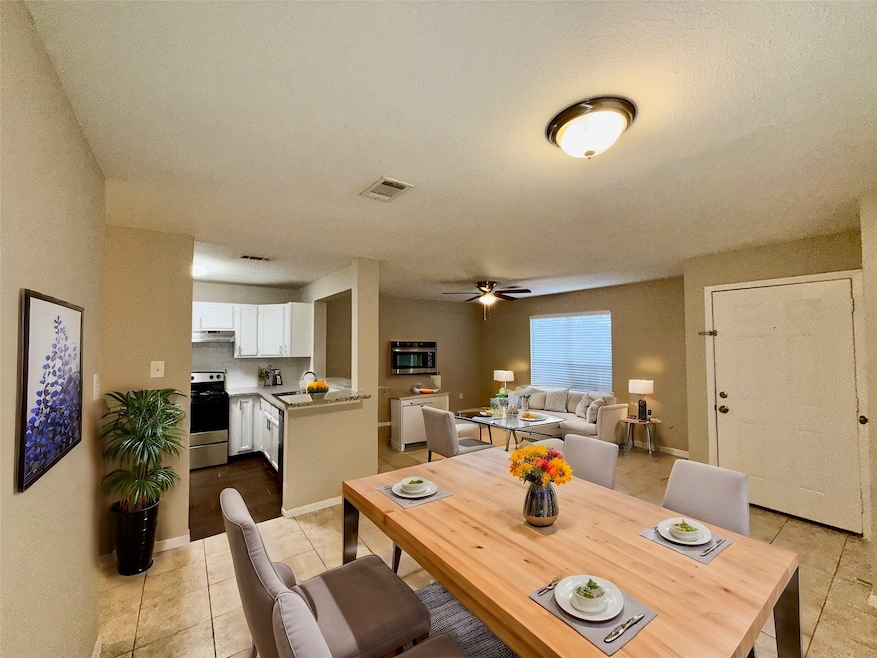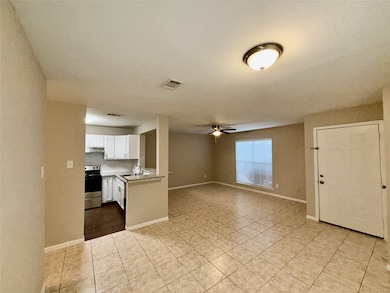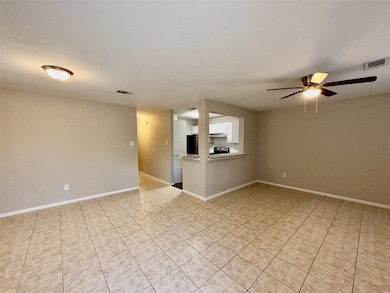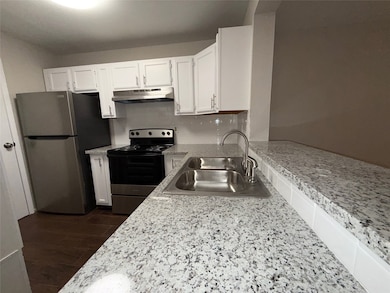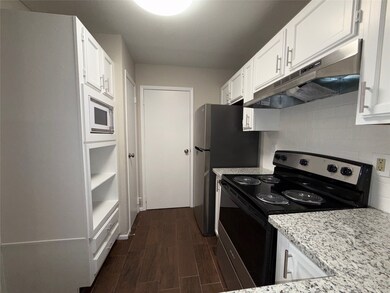13902 Buckingham Dr Unit A Tomball, TX 77375
Highlights
- Contemporary Architecture
- Corner Lot
- Living Room
- Tomball Elementary School Rated A
- Granite Countertops
- Tile Flooring
About This Home
This great 2-bedroom, 2-bath condo is ready for immediate move in. The open living and dining areas feature sleek tile flooring, while the bedrooms have brand-new carpet for a cozy feel. The updated kitchen is fully equipped with stainless steel appliances, including a fridge, light cabinets, separate pantry, and new granite countertops with breakfast bar. Step outside to a spacious common area with mature trees great for relaxing or hanging out. Located in Tomball, you're close to great food, shopping, schools, and entertainment.
Property Details
Home Type
- Multi-Family
Year Built
- Built in 1984
Lot Details
- 9,092 Sq Ft Lot
- South Facing Home
- Corner Lot
Home Design
- Quadruplex
- Contemporary Architecture
Interior Spaces
- 936 Sq Ft Home
- 1-Story Property
- Ceiling Fan
- Living Room
- Washer and Electric Dryer Hookup
Kitchen
- Electric Oven
- Electric Range
- Microwave
- Dishwasher
- Granite Countertops
- Disposal
Flooring
- Carpet
- Tile
Bedrooms and Bathrooms
- 2 Bedrooms
- 2 Full Bathrooms
Eco-Friendly Details
- ENERGY STAR Qualified Appliances
Schools
- Tomball Elementary School
- Tomball Junior High School
- Tomball High School
Utilities
- Central Heating and Cooling System
- No Utilities
Listing and Financial Details
- Property Available on 3/6/25
- Long Term Lease
Community Details
Overview
- 4 Units
- Spm Association
- Buckingham Terrace R/P Subdivision
Pet Policy
- Call for details about the types of pets allowed
- Pet Deposit Required
Map
Source: Houston Association of REALTORS®
MLS Number: 98684083
- 21411 Waldenburg Place
- 21427 Waldenburg Place
- 11222 Stirton Dr
- 11235 Stirton Dr
- 21406 Waldenburg Place
- 834 Arbor Pine
- 14135 Limerick Ln
- 13523 Spring Ct
- 1130 Audrey Trail
- 31215 Dorado Cir
- 14175 Limerick Ln
- 14219 Turnervine Dr
- 30814 Quinn Rd
- 31331 Polaris Blvd
- 534 W Hufsmith Rd
- 31111 Alice Ln
- 31318 Capella Cir
- 31330 Capella Cir
- 31411 Bearing Star Ln
- 31306 Antonia Ln
