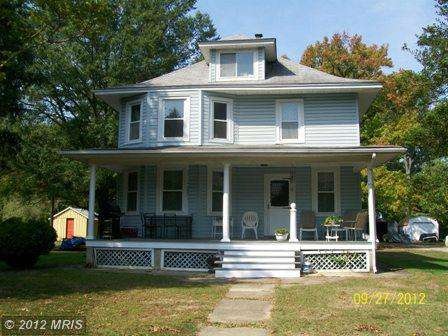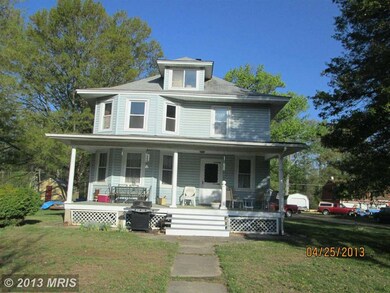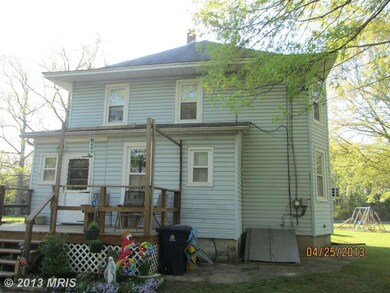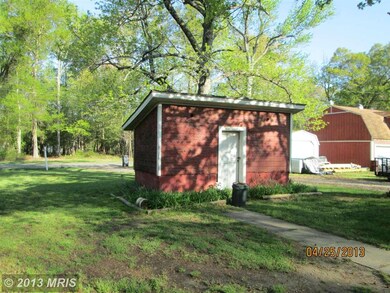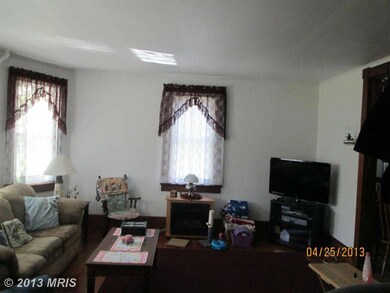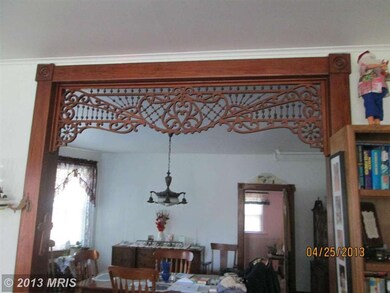
13902 Cherry Tree Crossing Rd Brandywine, MD 20613
Highlights
- 0.57 Acre Lot
- Traditional Floor Plan
- Space For Rooms
- Colonial Architecture
- Wood Flooring
- Attic
About This Home
As of April 2021HUGE PRICE REDUCTION!!! Property built in 1915 and contains many original features like wood trim, hardwood floors and some plaster walls/ceilings. Also contains some newer features such as the kitchen. Big expansive front porch like at Grandma's House! Comfortable in its present condition or restore to its original luster
Last Agent to Sell the Property
RE/MAX United Real Estate License #309077 Listed on: 10/01/2012

Home Details
Home Type
- Single Family
Est. Annual Taxes
- $3,422
Year Built
- Built in 1915
Lot Details
- 0.57 Acre Lot
- Property is zoned RR
Parking
- Off-Street Parking
Home Design
- Colonial Architecture
- Wood Siding
- Vinyl Siding
Interior Spaces
- Property has 3 Levels
- Traditional Floor Plan
- Window Treatments
- Wood Frame Window
- Dining Area
- Loft
- Workshop
- Wood Flooring
- Attic
Kitchen
- Eat-In Kitchen
- Built-In Oven
- Cooktop
- Ice Maker
- Dishwasher
Bedrooms and Bathrooms
- 4 Bedrooms
- 1.5 Bathrooms
Partially Finished Basement
- Connecting Stairway
- Space For Rooms
- Workshop
Outdoor Features
- Porch
Utilities
- Window Unit Cooling System
- Radiator
- Heating System Uses Oil
- Vented Exhaust Fan
- Oil Water Heater
Community Details
- No Home Owners Association
Listing and Financial Details
- Assessor Parcel Number 17111134287
- $459 Front Foot Fee per year
Ownership History
Purchase Details
Home Financials for this Owner
Home Financials are based on the most recent Mortgage that was taken out on this home.Purchase Details
Home Financials for this Owner
Home Financials are based on the most recent Mortgage that was taken out on this home.Similar Home in Brandywine, MD
Home Values in the Area
Average Home Value in this Area
Purchase History
| Date | Type | Sale Price | Title Company |
|---|---|---|---|
| Deed | $350,000 | Brennan Title Company | |
| Deed | $290,000 | Buyers Title Inc |
Mortgage History
| Date | Status | Loan Amount | Loan Type |
|---|---|---|---|
| Open | $357,420 | VA | |
| Closed | $357,420 | VA | |
| Previous Owner | $10,150 | New Conventional | |
| Previous Owner | $284,747 | FHA |
Property History
| Date | Event | Price | Change | Sq Ft Price |
|---|---|---|---|---|
| 04/15/2021 04/15/21 | Sold | $350,000 | -5.4% | $188 / Sq Ft |
| 03/15/2021 03/15/21 | Pending | -- | -- | -- |
| 03/10/2021 03/10/21 | For Sale | $370,000 | 0.0% | $198 / Sq Ft |
| 02/18/2021 02/18/21 | Pending | -- | -- | -- |
| 02/04/2021 02/04/21 | For Sale | $370,000 | +27.6% | $198 / Sq Ft |
| 06/09/2017 06/09/17 | Sold | $290,000 | 0.0% | $156 / Sq Ft |
| 03/28/2017 03/28/17 | Pending | -- | -- | -- |
| 03/20/2017 03/20/17 | For Sale | $290,000 | +52.6% | $156 / Sq Ft |
| 03/21/2014 03/21/14 | Sold | $190,000 | -5.0% | $102 / Sq Ft |
| 02/19/2014 02/19/14 | Pending | -- | -- | -- |
| 01/23/2014 01/23/14 | Price Changed | $199,900 | -13.0% | $107 / Sq Ft |
| 03/19/2013 03/19/13 | Price Changed | $229,900 | -11.5% | $123 / Sq Ft |
| 12/02/2012 12/02/12 | Price Changed | $259,900 | -6.8% | $139 / Sq Ft |
| 10/01/2012 10/01/12 | For Sale | $279,000 | -- | $150 / Sq Ft |
Tax History Compared to Growth
Tax History
| Year | Tax Paid | Tax Assessment Tax Assessment Total Assessment is a certain percentage of the fair market value that is determined by local assessors to be the total taxable value of land and additions on the property. | Land | Improvement |
|---|---|---|---|---|
| 2024 | $4,441 | $289,800 | $0 | $0 |
| 2023 | $4,043 | $263,100 | $0 | $0 |
| 2022 | $3,646 | $236,400 | $75,100 | $161,300 |
| 2021 | $3,451 | $223,233 | $0 | $0 |
| 2020 | $3,163 | $210,067 | $0 | $0 |
| 2019 | $2,820 | $196,900 | $73,100 | $123,800 |
| 2018 | $3,059 | $196,900 | $73,100 | $123,800 |
| 2017 | $3,059 | $196,900 | $0 | $0 |
| 2016 | -- | $196,900 | $0 | $0 |
| 2015 | $2,931 | $196,900 | $0 | $0 |
| 2014 | $2,931 | $196,900 | $0 | $0 |
Agents Affiliated with this Home
-

Seller's Agent in 2021
Christopher Perry
Compass
(301) 254-5411
11 in this area
185 Total Sales
-
R
Buyer's Agent in 2021
Ryan Mills
Redfin Corporation
-

Seller's Agent in 2017
Auria Kharazmi
Samson Properties
(703) 220-6574
37 Total Sales
-

Seller's Agent in 2014
Michael Patrick
RE/MAX
(301) 758-1406
1 in this area
123 Total Sales
-
T
Buyer's Agent in 2014
Theresa Gordon
Fairfax Realty Premier
(240) 353-5113
1 in this area
24 Total Sales
Map
Source: Bright MLS
MLS Number: 1004183860
APN: 11-1134287
- 14124 Brandywine Rd
- 13604 Missouri Ave
- 13800 Keller Way
- 14381 Longhouse Loop Unit A
- 13706 Old Indian Head Rd
- 13304 Crain Hwy
- 13440 Old Indian Head Rd
- 14438 Mattawoman Dr Unit 5000H
- 8709 Timothy Rd
- 14450 Mattawoman Dr Unit 4000M
- 8330 Graham Patrick Ave
- 8117 Grayden Ln
- 14503 Hunts Farm Rd
- 14540 Grace Kellen Ave
- 14542 Grace Kellen Ave
- 14623 Silver Hammer Way
- 9608 Middleridge Ct
- 14715 Mattawoman Dr
- 14717 Mattawoman Dr
- 14731 Silver Hammer Way
