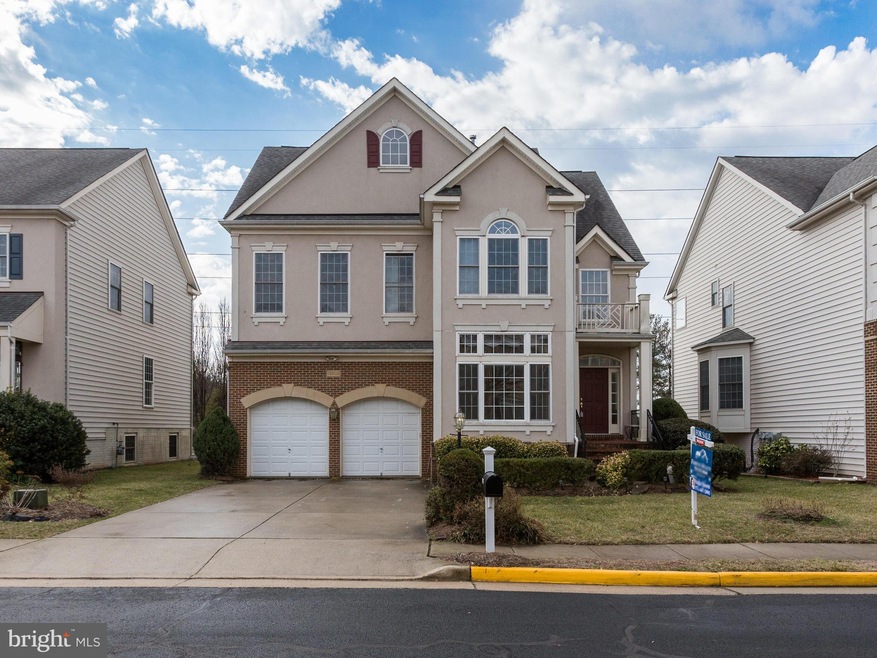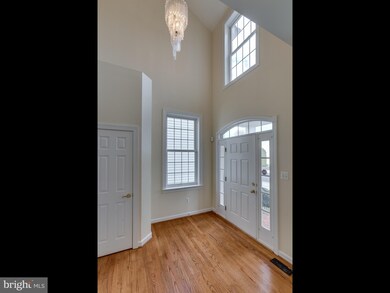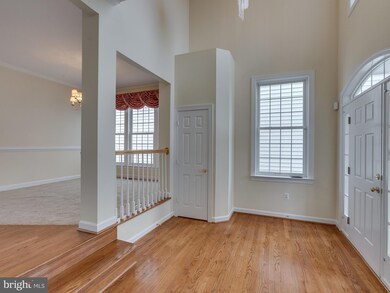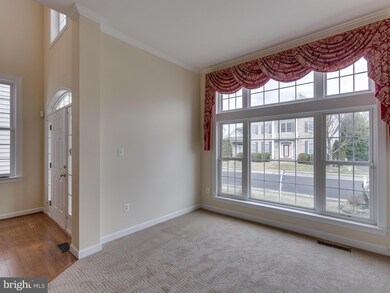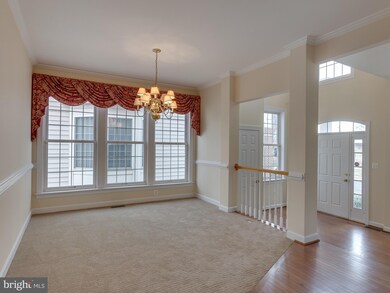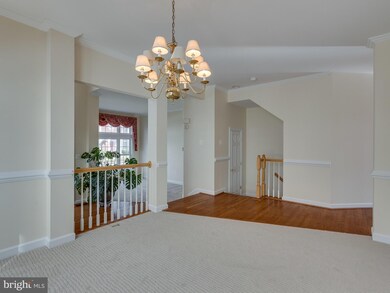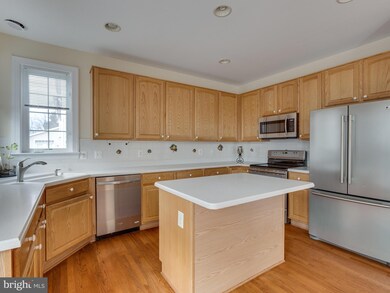
13902 Rembrandt Way Chantilly, VA 20151
Estimated Value: $880,000 - $1,121,000
Highlights
- Open Floorplan
- Colonial Architecture
- Upgraded Countertops
- Lees Corner Elementary Rated A
- Wood Flooring
- Game Room
About This Home
As of June 2018Spectacular home w/ dramatic open floor plan. 9' ceilings & hardwood throughout main level. Gourmet kitchen w/ Corian counters, SS appliances,center island, huge pantry. 4 spacious bdrms + 2 full Baths upstairs. Fresh paint and new carpet throughout the house. Additional bdrm/den in basement + full bath & large great room.Fantastic Trex deck. Excellent location to schools, dinning,shopping.etc
Last Agent to Sell the Property
Fairfax Realty Select License #0225225685 Listed on: 02/03/2018

Home Details
Home Type
- Single Family
Est. Annual Taxes
- $7,959
Year Built
- Built in 2002 | Remodeled in 2017
Lot Details
- 5,427 Sq Ft Lot
- Property is in very good condition
- Property is zoned 303
HOA Fees
- $116 Monthly HOA Fees
Parking
- 2 Car Attached Garage
- Front Facing Garage
- Garage Door Opener
- Driveway
Home Design
- Colonial Architecture
- Brick Exterior Construction
- Composition Roof
- Aluminum Siding
Interior Spaces
- 2,714 Sq Ft Home
- Property has 3 Levels
- Open Floorplan
- Ceiling Fan
- Fireplace With Glass Doors
- Gas Fireplace
- Entrance Foyer
- Family Room
- Breakfast Room
- Dining Room
- Game Room
- Wood Flooring
- Motion Detectors
Kitchen
- Eat-In Kitchen
- Electric Oven or Range
- Microwave
- Dishwasher
- Kitchen Island
- Upgraded Countertops
- Disposal
- Instant Hot Water
Bedrooms and Bathrooms
- 5 Bedrooms
- En-Suite Primary Bedroom
- En-Suite Bathroom
- 3.5 Bathrooms
Laundry
- Front Loading Dryer
- Front Loading Washer
Finished Basement
- Heated Basement
- Exterior Basement Entry
- Basement with some natural light
Utilities
- Forced Air Heating and Cooling System
- Natural Gas Water Heater
Community Details
- Chantilly Green Subdivision
Listing and Financial Details
- Tax Lot 12
- Assessor Parcel Number 34-4-21-2-12
Ownership History
Purchase Details
Purchase Details
Home Financials for this Owner
Home Financials are based on the most recent Mortgage that was taken out on this home.Purchase Details
Home Financials for this Owner
Home Financials are based on the most recent Mortgage that was taken out on this home.Purchase Details
Home Financials for this Owner
Home Financials are based on the most recent Mortgage that was taken out on this home.Similar Homes in the area
Home Values in the Area
Average Home Value in this Area
Purchase History
| Date | Buyer | Sale Price | Title Company |
|---|---|---|---|
| Key Forclosure Services Llc | -- | None Listed On Document | |
| Kurapati Suresh K | $710,000 | National Title & Settlements | |
| Paramount Investment Llc | $616,000 | Walker Title Llc | |
| Olabanji Bola | $383,037 | -- |
Mortgage History
| Date | Status | Borrower | Loan Amount |
|---|---|---|---|
| Previous Owner | Kurapati Suresh K | $542,700 | |
| Previous Owner | Kurapati Radhika | $549,011 | |
| Previous Owner | Kurapati Ranhika | $558,000 | |
| Previous Owner | Kurapati Suresh K | $268,000 | |
| Previous Owner | Eskandar Real Estate Investment Llc | $72,300 | |
| Previous Owner | Paramount Investment Llc | $616,000 | |
| Previous Owner | Olabanji Bola | $300,000 |
Property History
| Date | Event | Price | Change | Sq Ft Price |
|---|---|---|---|---|
| 06/21/2018 06/21/18 | Sold | $710,000 | -3.9% | $262 / Sq Ft |
| 05/17/2018 05/17/18 | Pending | -- | -- | -- |
| 04/21/2018 04/21/18 | Price Changed | $739,000 | -2.6% | $272 / Sq Ft |
| 03/20/2018 03/20/18 | Price Changed | $759,000 | -1.3% | $280 / Sq Ft |
| 02/03/2018 02/03/18 | For Sale | $769,000 | -- | $283 / Sq Ft |
Tax History Compared to Growth
Tax History
| Year | Tax Paid | Tax Assessment Tax Assessment Total Assessment is a certain percentage of the fair market value that is determined by local assessors to be the total taxable value of land and additions on the property. | Land | Improvement |
|---|---|---|---|---|
| 2024 | $10,268 | $886,330 | $288,000 | $598,330 |
| 2023 | $9,497 | $841,550 | $288,000 | $553,550 |
| 2022 | $8,837 | $772,790 | $278,000 | $494,790 |
| 2021 | $8,668 | $738,660 | $278,000 | $460,660 |
| 2020 | $8,322 | $703,150 | $273,000 | $430,150 |
| 2019 | $8,233 | $695,610 | $273,000 | $422,610 |
| 2018 | $8,250 | $717,400 | $273,000 | $444,400 |
| 2017 | $7,959 | $685,490 | $273,000 | $412,490 |
| 2016 | $7,533 | $650,270 | $271,000 | $379,270 |
| 2015 | $7,044 | $631,220 | $263,000 | $368,220 |
| 2014 | $6,620 | $594,520 | $248,000 | $346,520 |
Agents Affiliated with this Home
-
Najla Qasem

Seller's Agent in 2018
Najla Qasem
Fairfax Realty Select
13 Total Sales
-
VENKAT CHEBOLI
V
Buyer's Agent in 2018
VENKAT CHEBOLI
Advin Realty, LLC
(703) 943-6147
1 in this area
20 Total Sales
Map
Source: Bright MLS
MLS Number: 1004452551
APN: 0344-21020012
- 3903 Beeker Mill Place
- 13779 Lowe St
- 3830 Lightfoot St Unit 335
- 3810 Lightfoot St Unit 302
- 3840 Lightfoot St Unit 344
- 13601 Roger Mack Ct
- 13626 Old Chatwood Place
- 4115 Meadowland Ct Unit CT 8
- 4038 Spring Run Ct Unit 7A
- 4134 Meadowland Ct Unit 71
- 13963 James Cross St
- 4172 Mccloskey Ct
- 4190 Pleasant Meadow Ct Unit 102B
- 13706 Lynncroft Dr
- 3036 Virginia Dare Ct
- 3414 Tyburn Tree Ct
- 4127 Dallas Hutchison St
- 3414 Hidden Meadow Dr
- 4010 Mapleton Dr
- 3935 Kernstown Ct
- 13902 Rembrandt Way
- 13900 Rembrandt Way
- 13904 Rembrandt Way
- 13898 Rembrandt Way
- 13906 Rembrandt Way
- 13901 Rembrandt Way
- 13899 Rembrandt Way
- 13897 Rembrandt Way
- 13908 Rembrandt Way
- 3756 Picasso Place
- 13895 Rembrandt Way
- 13910 Rembrandt Way
- 3754 Picasso Place
- 3811 Louise Ave
- 13706 Chianti Ct
- 13912 Rembrandt Way
- 3752 Picasso Place
- 3807 Louise Ave
- 13913 Rembrandt Way
- 13914 Rembrandt Way
