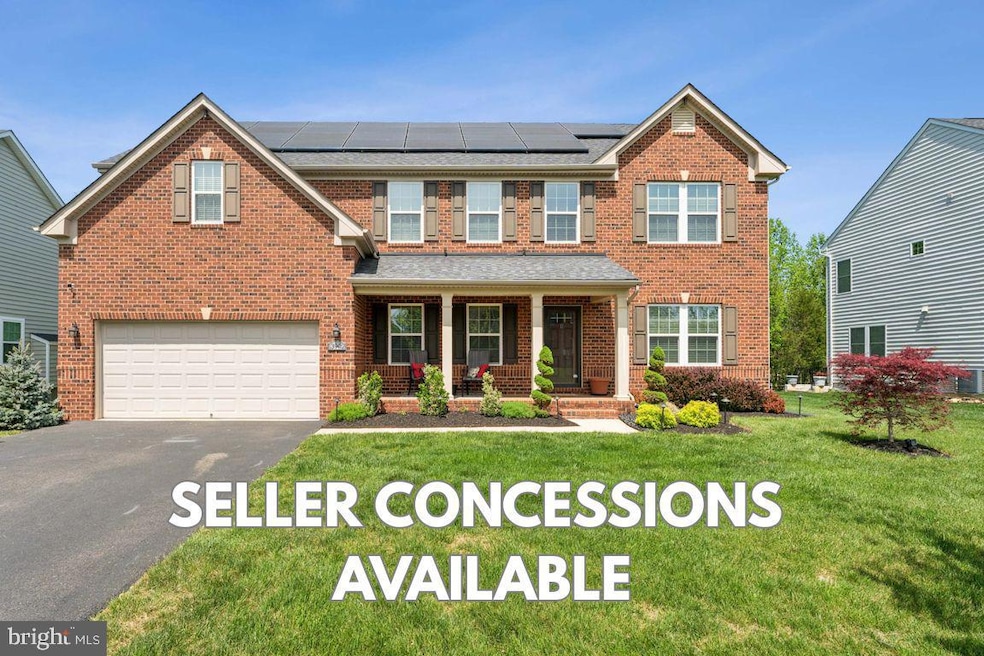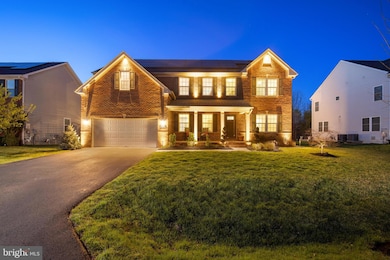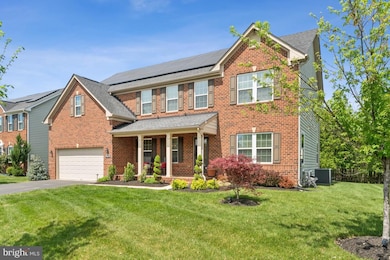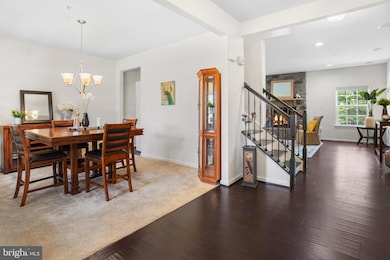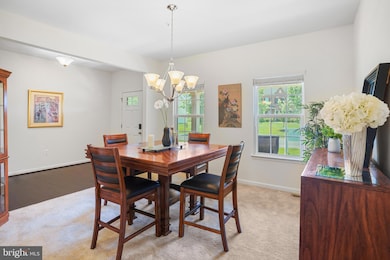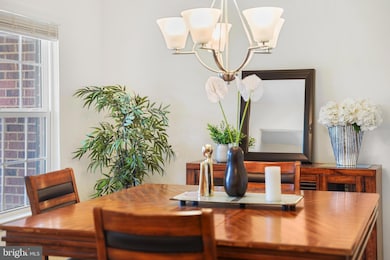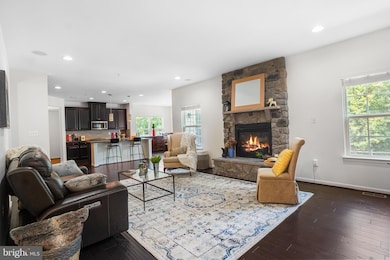
13902 Shannock Ln Upper Marlboro, MD 20774
Estimated payment $5,945/month
Highlights
- Very Popular Property
- Golf Club
- Home Theater
- On Golf Course
- Fitness Center
- Gourmet Kitchen
About This Home
SELLER CONCESSIONS AVAILABLE! Nestled behind the gates of Upper Marlboro’s most exclusive community, Oak Creek Club, this stunning estate is the epitome of elegance, comfort, and modern convenience. Follow the picturesque roads to your private oasis, where impeccable curb appeal sets the stage for an extraordinary living experience. Manicured landscaping, complete with a full irrigation system, ensures lush greenery year-round, while custom up-lighting showcases the beauty of this home at night. Proudly owned by its original owner, this exquisite 5-bedroom, 4-bathroom residence blends elegance, comfort, and modern convenience. Main Level: Sophisticated & Functional. As you step into the foyer, you’re greeted by an open and airy layout with luxury plank flooring flowing throughout. The family room is the heart of the home, featuring a striking stone gas fireplace and Bose Surround Soun In-ceiling speakers. You'll enjoy seamless access to the gourmet kitchen, complete with: Expansive granite countertops, Stainless steel appliances, Large Center Island, Dark rich cabinetry for a warm, rustic touch, Walk-in pantry for ample storage and Bump-out breakfast/sunroom, bathed in natural light. A main-floor bedroom provides flexibility for guests or multi-generational living, with a dressing room and large walk-in closet. Lower Level: Entertainment Haven. The finished basement is designed for ultimate relaxation and entertainment, boasting: A spacious recreation room boasts a built-in wet bar and Bose In-Ceiling Speakers for effortless entertaining. The Theater room features Savant Smart Home Remote system, Sonance Invisible Speakers, Epson Short-Throw Projector with 120-inch screen, and Marantz AV Receiver-perfect for movie nights. The backyard is a dream outdoor retreat with a deck, large paver patio, Bose outdoor Speakers and firepit. Additional features include a two-car garage. As a resident of Oak Creek, you’ll enjoy exclusive access to: Walking trails & Serene lakes, Clubhouse, Community Swimming Pool & Fitness center, Oak Creek Golf Course & restaurant. With easy access to major highways, shopping, dining, and Washington, D.C., this home offers the perfect blend of suburban tranquility and city convenience. Don’t miss your opportunity to own this exceptional home.
Home Details
Home Type
- Single Family
Est. Annual Taxes
- $9,510
Year Built
- Built in 2017
Lot Details
- 10,140 Sq Ft Lot
- On Golf Course
- Sprinkler System
- Backs to Trees or Woods
- Property is in excellent condition
HOA Fees
- $228 Monthly HOA Fees
Parking
- 2 Car Attached Garage
- Garage Door Opener
Home Design
- Colonial Architecture
- Frame Construction
- Architectural Shingle Roof
- Concrete Perimeter Foundation
Interior Spaces
- Property has 3 Levels
- Open Floorplan
- Ceiling Fan
- Gas Fireplace
- Window Treatments
- Entrance Foyer
- Family Room Off Kitchen
- Sitting Room
- Living Room
- Breakfast Room
- Formal Dining Room
- Home Theater
- Recreation Room
- Storage Room
- Golf Course Views
- Attic
Kitchen
- Gourmet Kitchen
- Cooktop
- Built-In Microwave
- Ice Maker
- Dishwasher
- Stainless Steel Appliances
- Kitchen Island
- Disposal
Flooring
- Engineered Wood
- Carpet
- Ceramic Tile
Bedrooms and Bathrooms
- En-Suite Primary Bedroom
- En-Suite Bathroom
- Bathtub with Shower
- Walk-in Shower
Laundry
- Laundry on upper level
- Gas Dryer
- Washer
Partially Finished Basement
- Connecting Stairway
- Interior and Rear Basement Entry
- Sump Pump
Home Security
- Home Security System
- Motion Detectors
- Storm Doors
- Carbon Monoxide Detectors
- Fire and Smoke Detector
- Fire Sprinkler System
Outdoor Features
- Deck
- Patio
- Exterior Lighting
- Porch
Utilities
- Forced Air Heating and Cooling System
- Vented Exhaust Fan
- Tankless Water Heater
- Phone Available
- Cable TV Available
Listing and Financial Details
- Assessor Parcel Number 17075574917
- $728 Front Foot Fee per year
Community Details
Overview
- Association fees include common area maintenance, pool(s), security gate
- Oak Creek Club Subdivision
Amenities
- Common Area
- Community Center
Recreation
- Golf Club
- Golf Course Community
- Golf Course Membership Available
- Tennis Courts
- Community Playground
- Fitness Center
- Community Pool
- Jogging Path
Security
- Security Service
- Gated Community
Map
Home Values in the Area
Average Home Value in this Area
Tax History
| Year | Tax Paid | Tax Assessment Tax Assessment Total Assessment is a certain percentage of the fair market value that is determined by local assessors to be the total taxable value of land and additions on the property. | Land | Improvement |
|---|---|---|---|---|
| 2024 | $378 | $658,667 | $0 | $0 |
| 2023 | $377 | $603,033 | $0 | $0 |
| 2022 | $377 | $547,400 | $201,200 | $346,200 |
| 2021 | $8,215 | $542,800 | $0 | $0 |
| 2020 | $1,092 | $538,200 | $0 | $0 |
| 2019 | $8,082 | $533,600 | $150,600 | $383,000 |
| 2018 | $332 | $529,767 | $0 | $0 |
| 2017 | $291 | $18,700 | $0 | $0 |
| 2016 | -- | $18,700 | $0 | $0 |
Property History
| Date | Event | Price | Change | Sq Ft Price |
|---|---|---|---|---|
| 07/08/2025 07/08/25 | For Sale | $889,900 | -1.1% | $186 / Sq Ft |
| 06/05/2025 06/05/25 | Price Changed | $900,000 | -5.3% | $188 / Sq Ft |
| 04/03/2025 04/03/25 | For Sale | $949,900 | -- | $198 / Sq Ft |
Purchase History
| Date | Type | Sale Price | Title Company |
|---|---|---|---|
| Deed | $544,010 | None Available | |
| Deed | $145,439 | None Available |
Mortgage History
| Date | Status | Loan Amount | Loan Type |
|---|---|---|---|
| Open | $160,600 | VA | |
| Open | $555,706 | No Value Available | |
| Closed | $555,706 | VA |
About the Listing Agent

Yolanda Muckle is an award-winning, top-producing Realtor for Long and Foster Real Estate, working in the company’s Tapestry at Largo office. She is among the most successful and recognizable Realtors in the Washington metro region.
Muckle began her real estate career in 2003 after spending 17 years in radio and television advertising sales as an account executive, working for major stations in Baltimore and Washington where she frequently handled some of her employer’s most lucrative
Yolanda's Other Listings
Source: Bright MLS
MLS Number: MDPG2158914
APN: 07-5574917
- 13903 Norton Hill Ct
- 601 Cranston Ave
- 907 Whistling Duck Dr
- 711 Bleak Hill Place
- 1123 Blue Wing Terrace
- 708 Church Rd S
- 304 Baden Ct
- 903 Manor House Dr
- 504 Ashaway Ln
- 1401 Whistling Duck Dr
- 13509 Trumpeter Swan Ct
- 1405 Whooping Ct
- 14310 Turner Wootton Pkwy
- 14504 Turner Wootton Pkwy
- 1016 Mandarin Dr
- 14007 Mary Bowie Pkwy
- 13214 Eddington Dr
- 13250 Whiteholm Dr
- 14014 Mary Bowie Pkwy
- 14603 Turner Wootton Pkwy
- 13207 Cape Shell Ct
- 14114 Silver Teal Way
- 14640 Briarley Place
- 909 Pine Forest Ln
- 12310 Open View Ln
- 13103 Christie Place
- 2 Cameron Grove Blvd Unit 102
- 2015 Mapleleaf Place
- 2106 Blaz Ct
- 12051 Hallandale Terrace
- 105 Azalea Ct
- 904 Hall Station Dr Unit Bowie Condo
- 821 St Michaels Dr
- 875 St Michaels Dr
- 11429 Honeysuckle Ct Unit 3-3
- 14606 Donegal Ct
- 14506 Dolbrook Ln
- 15506 Symondsbury Way
- 1205 Kings Tree Dr
- 11314 Kettering Terrace
