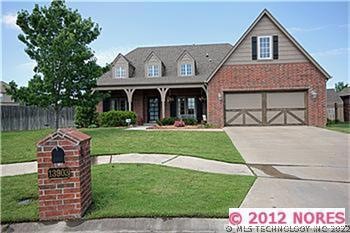
13903 E 89th St N Owasso, OK 74055
Highlights
- Vaulted Ceiling
- Attached Garage
- Four Sided Brick Exterior Elevation
- Pamela Hodson Elementary School Rated A
- Programmable Thermostat
- Ceiling Fan
About This Home
As of May 2020Brumble/Dodson floor plan w/three bedrooms down. Granite counter tops, elegant lighting, upgraded carpet, crown molding and beautiful landscaping. Oversized patio w/Pergola.
Last Buyer's Agent
Sharon Francis
Inactive Office License #105735
Home Details
Home Type
- Single Family
Est. Annual Taxes
- $3,727
Year Built
- Built in 2003
Lot Details
- 0.29 Acre Lot
- Sprinkler System
Parking
- Attached Garage
Home Design
- Four Sided Brick Exterior Elevation
Interior Spaces
- Vaulted Ceiling
- Ceiling Fan
- Insulated Windows
- Fire and Smoke Detector
Kitchen
- Built-In Oven
- Cooktop
Bedrooms and Bathrooms
- 4 Bedrooms
- 3 Full Bathrooms
Outdoor Features
- Rain Gutters
Schools
- Owasso High School
Utilities
- Heating System Uses Gas
- Programmable Thermostat
Listing and Financial Details
- Homestead Exemption
Ownership History
Purchase Details
Home Financials for this Owner
Home Financials are based on the most recent Mortgage that was taken out on this home.Purchase Details
Home Financials for this Owner
Home Financials are based on the most recent Mortgage that was taken out on this home.Purchase Details
Purchase Details
Purchase Details
Similar Homes in the area
Home Values in the Area
Average Home Value in this Area
Purchase History
| Date | Type | Sale Price | Title Company |
|---|---|---|---|
| Warranty Deed | $296,500 | Apex Ttl & Closing Serviecs | |
| Warranty Deed | $245,500 | Frisco Title Corporation | |
| Interfamily Deed Transfer | -- | None Available | |
| Warranty Deed | $242,500 | First Amer Title & Abstract | |
| Corporate Deed | $41,000 | -- |
Mortgage History
| Date | Status | Loan Amount | Loan Type |
|---|---|---|---|
| Open | $24,230 | FHA | |
| Open | $291,129 | FHA | |
| Previous Owner | $250,318 | VA | |
| Previous Owner | $35,000 | Credit Line Revolving |
Property History
| Date | Event | Price | Change | Sq Ft Price |
|---|---|---|---|---|
| 05/29/2020 05/29/20 | Sold | $296,500 | +0.5% | $94 / Sq Ft |
| 04/24/2020 04/24/20 | Pending | -- | -- | -- |
| 04/24/2020 04/24/20 | For Sale | $295,000 | +18.5% | $94 / Sq Ft |
| 07/12/2012 07/12/12 | Sold | $249,000 | 0.0% | $79 / Sq Ft |
| 04/30/2012 04/30/12 | Pending | -- | -- | -- |
| 04/30/2012 04/30/12 | For Sale | $249,000 | -- | $79 / Sq Ft |
Tax History Compared to Growth
Tax History
| Year | Tax Paid | Tax Assessment Tax Assessment Total Assessment is a certain percentage of the fair market value that is determined by local assessors to be the total taxable value of land and additions on the property. | Land | Improvement |
|---|---|---|---|---|
| 2024 | $3,727 | $35,958 | $3,798 | $32,160 |
| 2023 | $3,727 | $34,246 | $3,747 | $30,499 |
| 2022 | $3,707 | $32,615 | $4,510 | $28,105 |
| 2021 | $3,670 | $32,615 | $4,510 | $28,105 |
| 2020 | $3,038 | $27,005 | $4,510 | $22,495 |
| 2019 | $3,025 | $27,005 | $4,510 | $22,495 |
| 2018 | $2,930 | $27,005 | $4,510 | $22,495 |
| 2017 | $2,940 | $27,005 | $4,510 | $22,495 |
| 2016 | $2,951 | $27,005 | $4,510 | $22,495 |
| 2015 | $2,973 | $27,005 | $4,510 | $22,495 |
| 2014 | $3,000 | $27,005 | $4,510 | $22,495 |
Agents Affiliated with this Home
-
C
Seller's Agent in 2020
Craig & Chaera Bartel
Inactive Office
-
Liz Pruitt

Buyer's Agent in 2020
Liz Pruitt
Keller Williams Premier
(918) 855-9862
8 in this area
44 Total Sales
-
Cindy Hand

Seller's Agent in 2012
Cindy Hand
Chinowth & Cohen
(918) 724-1089
20 in this area
93 Total Sales
-
S
Buyer's Agent in 2012
Sharon Francis
Inactive Office
Map
Source: MLS Technology
MLS Number: 1213714
APN: 61452-14-21-14510
- 8905 N 137th Ave E
- 13804 E 90th St N
- 13907 E 90th St N
- 8704 N 140th Ct E
- 8702 N 140th Ct E
- 14003 E 87th Place N
- 13605 E 90th Ct N
- 9102 N 138th Ave E
- 9218 N 141st Ave E
- 0 E 86th St N Unit 2428543
- 11412 E 93rd Place N
- 9311 N 139th Ave E
- 9246 N 143rd Ave E
- 9219 N 134th Ave E
- 9241 N 144th Ave E
- 9400 N 138th Ave E
- 14316 E 94th St N
- 9524 N 144th Ave E
- 0002 E 84th St N
- 9520 N 144th Ave E
