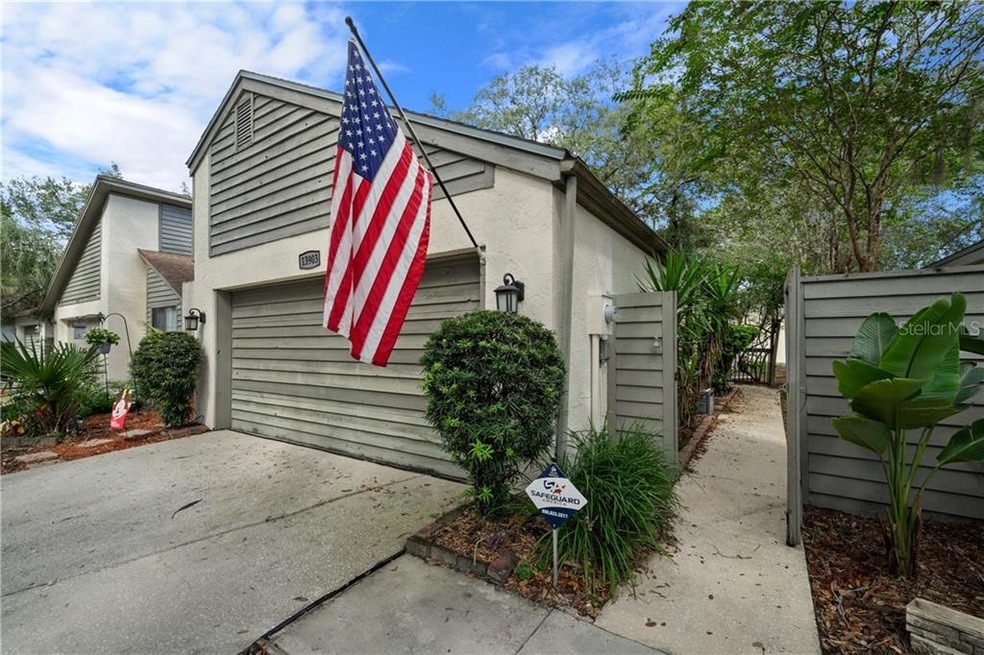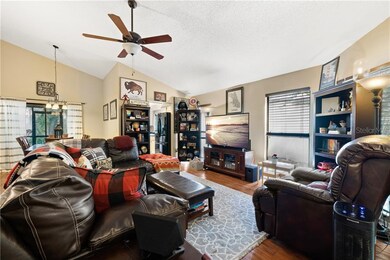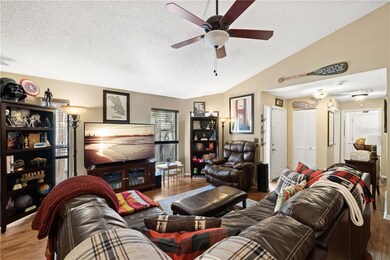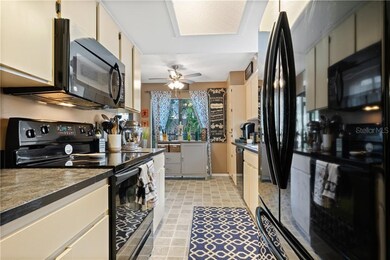
13903 Lazy Oak Dr Unit 30A Tampa, FL 33613
University Square NeighborhoodHighlights
- View of Trees or Woods
- Contemporary Architecture
- End Unit
- Benito Middle School Rated A-
- Wood Flooring
- High Ceiling
About This Home
As of November 2019Located in the highly desirable community of Sweetwater Oaks which is centrally located with quick access to University of South Florida, Moffitt, VA & Advent/Florida Hospitals and the USF golf course! This 3 bedroom, 2 bath, 2 car garage condo is well maintained and upgraded! Inside, you will be welcomed by the drop zone and open and airy feeling with high ceilings and a family that is large enough to house your oversized furniture! The dining room is part of the open concept and the kitchen will not disappoint with newer appliances, lots of cabinetry and an eat in space for those informal meals! The master retreat is extended with an additional sitting space and sliders to your own outdoor private space which is perfect for morning coffee! The master bath is lush and has upgraded vanities, walk in shower with seamless glass, upgraded fixtures, lighting & flooring and a walk in closet! The second bedroom and guest bath can be treated as a second master as it has a door to close off from the rest of the home. The third bedroom is perfect for a room-mate, child, office and more! There are three sets of sliders that access the oversized and covered lanai that is private with no back yard neighbors! Whether looking for yourself, your family, friend or as an investment, this home is ready for you to move right in with a low monthly maintenance fee and a community pool!
Last Agent to Sell the Property
REALTY ONE GROUP SUNSHINE License #3272578 Listed on: 09/21/2019

Property Details
Home Type
- Condominium
Est. Annual Taxes
- $1,635
Year Built
- Built in 1986
Lot Details
- End Unit
- West Facing Home
- Fenced
- Mature Landscaping
- Landscaped with Trees
HOA Fees
- $115 Monthly HOA Fees
Parking
- 2 Car Attached Garage
- Garage Door Opener
- Driveway
- Open Parking
Home Design
- Contemporary Architecture
- Slab Foundation
- Shingle Roof
- Wood Siding
- Block Exterior
- Stucco
Interior Spaces
- 1,599 Sq Ft Home
- 1-Story Property
- High Ceiling
- Ceiling Fan
- Skylights
- Blinds
- Sliding Doors
- Family Room
- Combination Dining and Living Room
- Views of Woods
- Laundry Room
Kitchen
- Eat-In Kitchen
- Range
- Microwave
- Dishwasher
- Disposal
Flooring
- Wood
- Linoleum
- Tile
Bedrooms and Bathrooms
- 3 Bedrooms
- Split Bedroom Floorplan
- Walk-In Closet
- 2 Full Bathrooms
Outdoor Features
- Enclosed patio or porch
- Rain Gutters
Location
- City Lot
Schools
- Pizzo Elementary School
- Benito Middle School
- Wharton High School
Utilities
- Central Heating and Cooling System
- Thermostat
- Electric Water Heater
- Cable TV Available
Listing and Financial Details
- Down Payment Assistance Available
- Homestead Exemption
- Visit Down Payment Resource Website
- Tax Lot 30
- Assessor Parcel Number U-04-28-19-1FA-000000-00030.0
Community Details
Overview
- Association fees include community pool, trash
- Jean Claude Eckstein Association, Phone Number (813) 968-8008
- Sweetwater Oaks Ii A Condomini Subdivision
Recreation
- Community Pool
Pet Policy
- No limit on the number of pets
Ownership History
Purchase Details
Purchase Details
Home Financials for this Owner
Home Financials are based on the most recent Mortgage that was taken out on this home.Purchase Details
Home Financials for this Owner
Home Financials are based on the most recent Mortgage that was taken out on this home.Purchase Details
Home Financials for this Owner
Home Financials are based on the most recent Mortgage that was taken out on this home.Purchase Details
Home Financials for this Owner
Home Financials are based on the most recent Mortgage that was taken out on this home.Similar Homes in the area
Home Values in the Area
Average Home Value in this Area
Purchase History
| Date | Type | Sale Price | Title Company |
|---|---|---|---|
| Quit Claim Deed | -- | -- | |
| Warranty Deed | $163,500 | Haven Title Llc | |
| Warranty Deed | $205,000 | Hammer Title Insurance Co | |
| Warranty Deed | $81,800 | -- | |
| Warranty Deed | $77,000 | -- |
Mortgage History
| Date | Status | Loan Amount | Loan Type |
|---|---|---|---|
| Previous Owner | $164,000 | Fannie Mae Freddie Mac | |
| Previous Owner | $81,697 | FHA | |
| Previous Owner | $61,600 | New Conventional |
Property History
| Date | Event | Price | Change | Sq Ft Price |
|---|---|---|---|---|
| 12/24/2021 12/24/21 | Rented | $2,100 | 0.0% | -- |
| 12/13/2021 12/13/21 | Price Changed | $2,100 | -4.5% | $1 / Sq Ft |
| 12/08/2021 12/08/21 | For Rent | $2,200 | +37.5% | -- |
| 12/23/2019 12/23/19 | Rented | $1,600 | 0.0% | -- |
| 11/24/2019 11/24/19 | Price Changed | $1,600 | -3.0% | $1 / Sq Ft |
| 11/13/2019 11/13/19 | For Rent | $1,650 | 0.0% | -- |
| 11/12/2019 11/12/19 | Off Market | $1,650 | -- | -- |
| 11/11/2019 11/11/19 | Sold | $163,500 | 0.0% | $102 / Sq Ft |
| 11/11/2019 11/11/19 | For Rent | $1,650 | 0.0% | -- |
| 10/24/2019 10/24/19 | Pending | -- | -- | -- |
| 10/09/2019 10/09/19 | Price Changed | $179,900 | -2.7% | $113 / Sq Ft |
| 10/01/2019 10/01/19 | Price Changed | $184,900 | -2.6% | $116 / Sq Ft |
| 09/20/2019 09/20/19 | For Sale | $189,900 | -- | $119 / Sq Ft |
Tax History Compared to Growth
Tax History
| Year | Tax Paid | Tax Assessment Tax Assessment Total Assessment is a certain percentage of the fair market value that is determined by local assessors to be the total taxable value of land and additions on the property. | Land | Improvement |
|---|---|---|---|---|
| 2024 | $4,994 | $262,335 | $100 | $262,235 |
| 2023 | $3,811 | $232,981 | $100 | $232,881 |
| 2022 | $3,331 | $190,074 | $100 | $189,974 |
| 2021 | $3,016 | $154,050 | $100 | $153,950 |
| 2020 | $2,697 | $133,971 | $100 | $133,871 |
| 2019 | $1,631 | $102,168 | $0 | $0 |
| 2018 | $1,635 | $110,644 | $0 | $0 |
| 2017 | $1,492 | $109,962 | $0 | $0 |
| 2016 | $1,322 | $83,408 | $0 | $0 |
| 2015 | $1,891 | $86,523 | $0 | $0 |
| 2014 | $1,404 | $85,938 | $0 | $0 |
| 2013 | -- | $76,616 | $0 | $0 |
Agents Affiliated with this Home
-
Johnson Lee

Seller's Agent in 2021
Johnson Lee
PEOPLE'S CHOICE REALTY SVC LLC
(571) 345-6972
7 Total Sales
-
Debra Valdes

Seller's Agent in 2019
Debra Valdes
REALTY ONE GROUP SUNSHINE
(813) 404-9695
311 Total Sales
Map
Source: Stellar MLS
MLS Number: T3199735
APN: U-04-28-19-1FA-000000-00030.0
- 14219 Shadow Moss Ln Unit 102
- 4411 Shady Terrace Ln Unit 213
- 4411 Shady Terrace Ln Unit 308
- 14105 Mossy Glen Ln Unit 202
- 14107 Mossy Glen Ln Unit 203
- 4111 Ashford Green Place Unit 203
- 13702 Sweetwater Cove Place Unit 25
- 4207 Winding Moss Trail Unit 201
- 4208 Winding Moss Trail Unit 102
- 13703 Sweetwater Cove Place
- 14317 Hanging Moss Cir Unit 202
- 4014 Ashford Green Place Unit 103
- 14415 Hanging Moss Cir Unit 102
- 14430 Reuter Strasse Cir Unit 906
- 14442 Reuter Strasse Cir Unit 812
- 4447 Vieux Carre Cir
- 4031 Tumble Wood Trail Unit 203
- 4004 Nestle Oaks Place
- 4012 Tumble Wood Trail Unit 104
- 4022 Tumble Wood Trail Unit 101






