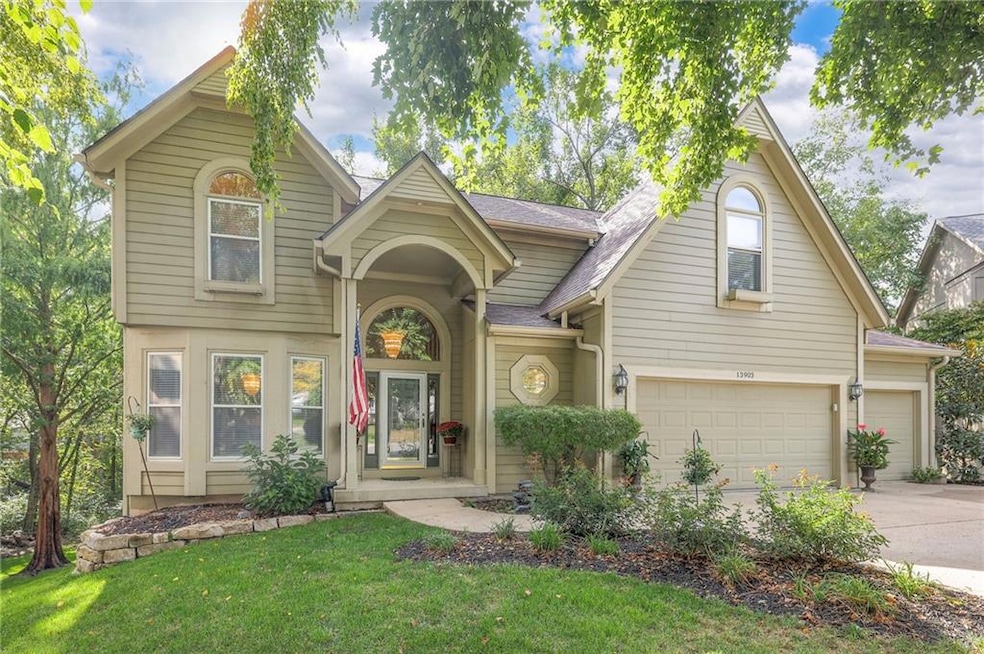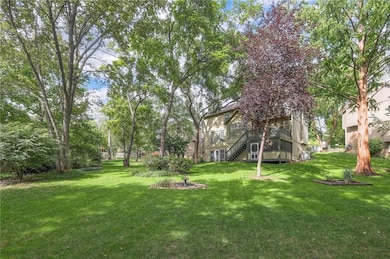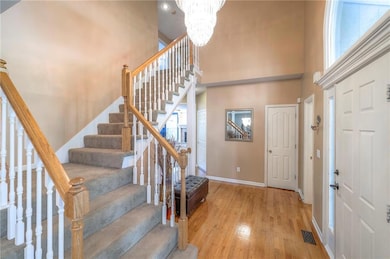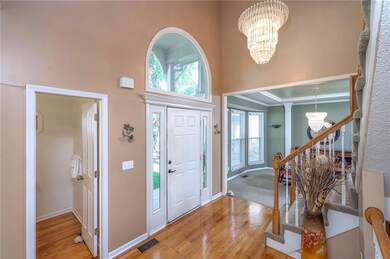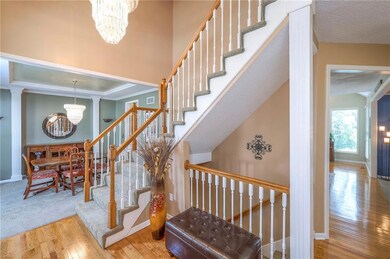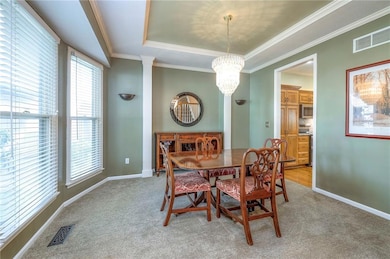13903 W 71st Place Shawnee, KS 66216
Estimated payment $3,549/month
Highlights
- Deck
- Vaulted Ceiling
- Wood Flooring
- Christa McAuliffe Elementary School Rated A-
- Traditional Architecture
- Community Pool
About This Home
Beautifully maintained and inviting 2-story home tucked away on a quiet cul-de-sac in Shawnee’s highly sought-after Wedgewood community. This home offers exceptional comfort and versatility, perfect for entertaining or everyday living.
Step inside to an open, flowing layout that moves seamlessly from the formal dining room to the expanded kitchen — complete with granite countertops, stainless steel appliances, and a sunny breakfast area with bonus space ideal for a sitting nook or coffee corner. The spacious living room features a cozy gas fireplace and a wall of windows that fill the space with natural light. Upstairs, the impressive primary suite showcases tray ceilings and a spa-like ensuite with heated tile floors, double granite vanities, a garden tub, and a separate shower. A second vaulted bedroom enjoys its own private bath with heated tile floors, granite counters, and a walk-in closet. Bedrooms three and four each include walk-in closets and share a Jack-and-Jill bath with double granite vanities and heated floors. The walk-out lower level is thoughtfully designed for flexibility — ideal as a mother-in-law suite, nanny quarters, or income-producing apartment. It features a private entrance, fully equipped kitchen with stainless steel appliances, granite counters and bar, pantry, and separate ice machine, plus direct access to the screened-in porch. Step outside and unwind on the deck, screened porch, or patio overlooking the stunning treed oasis on nearly half an acre. With .40 acres of beautifully landscaped privacy, the possibilities for outdoor living, play, and relaxation are endless. Wedgewood residents enjoy acess to scenic walking trails, a community pool, playground, and year-round social events-making this a perfect place to call home!
Listing Agent
RE/MAX Realty Suburban Inc Brokerage Phone: 913-710-3254 License #SP00226666 Listed on: 09/07/2025
Home Details
Home Type
- Single Family
Est. Annual Taxes
- $5,533
Year Built
- Built in 1996
Lot Details
- 0.28 Acre Lot
- Side Green Space
- Cul-De-Sac
- North Facing Home
- Paved or Partially Paved Lot
- Sprinkler System
HOA Fees
- $58 Monthly HOA Fees
Parking
- 3 Car Attached Garage
- Front Facing Garage
- Garage Door Opener
Home Design
- Traditional Architecture
- Composition Roof
- Wood Siding
Interior Spaces
- 2-Story Property
- Wet Bar
- Vaulted Ceiling
- Ceiling Fan
- Fireplace With Gas Starter
- Entryway
- Family Room
- Living Room with Fireplace
- Formal Dining Room
- Utility Room
- Finished Basement
- Basement Fills Entire Space Under The House
- Fire and Smoke Detector
Kitchen
- Breakfast Room
- Built-In Electric Oven
- Gas Range
- Dishwasher
- Stainless Steel Appliances
- Wood Stained Kitchen Cabinets
- Disposal
Flooring
- Wood
- Carpet
- Ceramic Tile
Bedrooms and Bathrooms
- 5 Bedrooms
- Walk-In Closet
- Soaking Tub
Outdoor Features
- Deck
- Enclosed Patio or Porch
- Playground
Schools
- Christa Mcauliffe Elementary School
- Sm Northwest High School
Utilities
- Central Air
- Heating System Uses Natural Gas
Listing and Financial Details
- Exclusions: L/L BR ceiling light
- Assessor Parcel Number QP32160000-0088
- $0 special tax assessment
Community Details
Overview
- Association fees include curbside recycling, snow removal, trash
- First Service Association
- Wedgewood Huntington Subdivision
Recreation
- Community Pool
- Trails
Map
Home Values in the Area
Average Home Value in this Area
Tax History
| Year | Tax Paid | Tax Assessment Tax Assessment Total Assessment is a certain percentage of the fair market value that is determined by local assessors to be the total taxable value of land and additions on the property. | Land | Improvement |
|---|---|---|---|---|
| 2024 | $5,533 | $52,003 | $10,160 | $41,843 |
| 2023 | $5,292 | $49,289 | $9,230 | $40,059 |
| 2022 | $4,958 | $46,023 | $9,230 | $36,793 |
| 2021 | $4,404 | $38,456 | $8,394 | $30,062 |
| 2020 | $3,904 | $33,626 | $7,290 | $26,336 |
| 2019 | $3,780 | $32,533 | $6,626 | $25,907 |
| 2018 | $3,709 | $31,797 | $6,626 | $25,171 |
| 2017 | $4,010 | $33,868 | $6,025 | $27,843 |
| 2016 | $4,018 | $33,511 | $6,025 | $27,486 |
| 2015 | $3,666 | $31,648 | $6,025 | $25,623 |
| 2013 | -- | $29,153 | $6,025 | $23,128 |
Property History
| Date | Event | Price | List to Sale | Price per Sq Ft |
|---|---|---|---|---|
| 10/11/2025 10/11/25 | Pending | -- | -- | -- |
| 10/02/2025 10/02/25 | For Sale | $575,000 | -- | $168 / Sq Ft |
Purchase History
| Date | Type | Sale Price | Title Company |
|---|---|---|---|
| Interfamily Deed Transfer | -- | None Available | |
| Interfamily Deed Transfer | -- | None Available |
Source: Heartland MLS
MLS Number: 2574288
APN: QP32160000-0088
- 7029 Albervan St
- 13800 W 75th Ct
- 13716 W 75th Terrace
- 7325 Oakview St
- 13100 W 72nd St
- 7514 Caenen Lake Rd
- 7105 Richards Dr
- 7115 Richards Dr
- 6900 Alden St
- 13004 W 74th Terrace
- 6640 Pflumm Rd
- Augusta Plan at Kenneth Estates
- Newport Plan at Kenneth Estates
- Rosemount II Plan at Kenneth Estates
- The Avala Villa Plan at Kenneth Estates
- The Rosemount Villa Plan at Kenneth Estates
- Catalina II Plan at Kenneth Estates
- The Avala Plan at Kenneth Estates
- 12811 W 71st St
- 13415 W 66th Terrace
