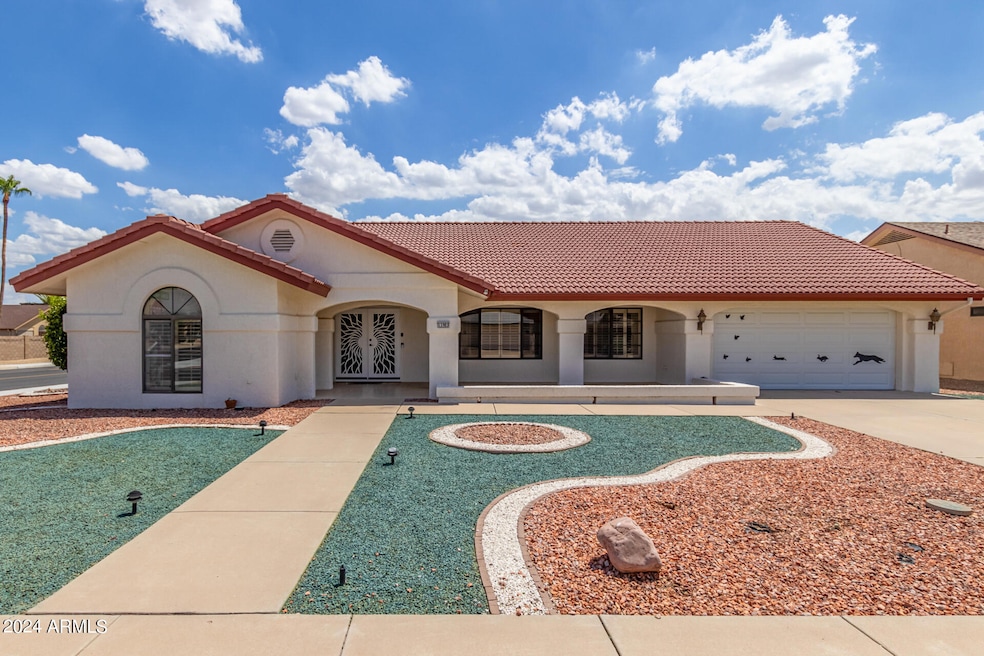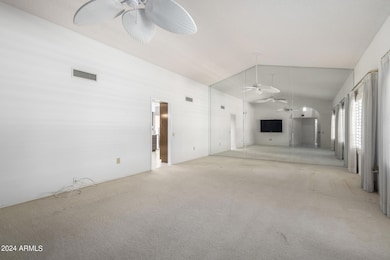
13903 W Gable Hill Dr Sun City West, AZ 85375
Highlights
- Popular Property
- Fitness Center
- Vaulted Ceiling
- Golf Course Community
- Theater or Screening Room
- Heated Community Pool
About This Home
As of October 2024Welcome to your ideal retirement oasis! This spacious and clean 2-bedroom home offers plenty of room to relax and unwind with a new HVAC system in stalled 2024!! Nestled in famous 55+ community of Sun City West, this property provides an unbeatable lifestyle for both newly retired individuals and seasoned retirees.
Enjoy access to all of amenities you could imagine, including golfing, swimming pools, fitness centers, and social clubs—all designed to keep you active and engaged. Whether you're looking to enjoy a quiet day on the greens or participate in the vibrant community events, Sun City West has it ALL.
Priced to sell, this gem won't last long. Make this wonderful home your next step toward a fulfilling and comfortable retirement!
Home Details
Home Type
- Single Family
Est. Annual Taxes
- $1,620
Year Built
- Built in 1987
Lot Details
- 9,800 Sq Ft Lot
- Desert faces the front and back of the property
HOA Fees
- $45 Monthly HOA Fees
Parking
- 2 Car Garage
Home Design
- Wood Frame Construction
- Tile Roof
- Stucco
Interior Spaces
- 2,103 Sq Ft Home
- 1-Story Property
- Vaulted Ceiling
- Washer and Dryer Hookup
Kitchen
- Eat-In Kitchen
- Electric Cooktop
Flooring
- Carpet
- Tile
Bedrooms and Bathrooms
- 2 Bedrooms
- Primary Bathroom is a Full Bathroom
- 2 Bathrooms
- Dual Vanity Sinks in Primary Bathroom
Schools
- Adult Elementary And Middle School
- Adult High School
Utilities
- Cooling System Updated in 2024
- Central Air
- Heating Available
- High Speed Internet
- Cable TV Available
Additional Features
- Grab Bar In Bathroom
- Covered patio or porch
- Property is near a bus stop
Listing and Financial Details
- Tax Lot 231
- Assessor Parcel Number 232-16-686
Community Details
Overview
- Association fees include ground maintenance
- Recreation Centers Association, Phone Number (623) 544-6100
- Built by Unkonwn
- Sun City West 35 Lot 1 411 Tr A G Subdivision
Amenities
- Theater or Screening Room
- Recreation Room
Recreation
- Golf Course Community
- Tennis Courts
- Pickleball Courts
- Racquetball
- Fitness Center
- Heated Community Pool
- Community Spa
Ownership History
Purchase Details
Purchase Details
Home Financials for this Owner
Home Financials are based on the most recent Mortgage that was taken out on this home.Purchase Details
Home Financials for this Owner
Home Financials are based on the most recent Mortgage that was taken out on this home.Purchase Details
Purchase Details
Home Financials for this Owner
Home Financials are based on the most recent Mortgage that was taken out on this home.Similar Homes in Sun City West, AZ
Home Values in the Area
Average Home Value in this Area
Purchase History
| Date | Type | Sale Price | Title Company |
|---|---|---|---|
| Trustee Deed | $399,000 | First National Title | |
| Warranty Deed | $330,000 | Wfg National Title Insurance C | |
| Interfamily Deed Transfer | -- | None Available | |
| Interfamily Deed Transfer | -- | None Available | |
| Interfamily Deed Transfer | -- | None Available | |
| Warranty Deed | $178,000 | First American Title |
Mortgage History
| Date | Status | Loan Amount | Loan Type |
|---|---|---|---|
| Previous Owner | $25,000 | No Value Available | |
| Previous Owner | $369,000 | New Conventional | |
| Previous Owner | $94,535 | New Conventional | |
| Previous Owner | $160,000 | Unknown | |
| Previous Owner | $142,400 | New Conventional |
Property History
| Date | Event | Price | Change | Sq Ft Price |
|---|---|---|---|---|
| 07/19/2025 07/19/25 | Pending | -- | -- | -- |
| 07/17/2025 07/17/25 | For Sale | $449,900 | +36.3% | $214 / Sq Ft |
| 10/02/2024 10/02/24 | Sold | $330,000 | -8.3% | $157 / Sq Ft |
| 09/12/2024 09/12/24 | Pending | -- | -- | -- |
| 08/23/2024 08/23/24 | For Sale | $360,000 | -- | $171 / Sq Ft |
Tax History Compared to Growth
Tax History
| Year | Tax Paid | Tax Assessment Tax Assessment Total Assessment is a certain percentage of the fair market value that is determined by local assessors to be the total taxable value of land and additions on the property. | Land | Improvement |
|---|---|---|---|---|
| 2025 | $1,867 | $24,710 | -- | -- |
| 2024 | $1,620 | $23,534 | -- | -- |
| 2023 | $1,620 | $30,670 | $6,130 | $24,540 |
| 2022 | $1,517 | $25,000 | $5,000 | $20,000 |
| 2021 | $1,582 | $22,820 | $4,560 | $18,260 |
| 2020 | $1,543 | $21,280 | $4,250 | $17,030 |
| 2019 | $1,553 | $18,830 | $3,760 | $15,070 |
| 2018 | $1,618 | $17,830 | $3,560 | $14,270 |
| 2017 | $1,559 | $17,110 | $3,420 | $13,690 |
| 2016 | $978 | $16,120 | $3,220 | $12,900 |
| 2015 | $1,429 | $15,170 | $3,030 | $12,140 |
Agents Affiliated with this Home
-
Thomas LaMendola

Seller's Agent in 2025
Thomas LaMendola
eXp Realty
(602) 885-4010
59 Total Sales
-
Lauren Rosin

Seller's Agent in 2024
Lauren Rosin
eXp Realty
(480) 744-4604
3 in this area
848 Total Sales
-
John Galaviz

Seller Co-Listing Agent in 2024
John Galaviz
eXp Realty
(623) 215-5659
1 in this area
123 Total Sales
-
Tyler Carpenter
T
Buyer's Agent in 2024
Tyler Carpenter
Property Hub LLC
(408) 335-9509
3 in this area
25 Total Sales
Map
Source: Arizona Regional Multiple Listing Service (ARMLS)
MLS Number: 6744418
APN: 232-16-686
- 14105 W Sky Hawk Dr Unit 40
- 13922 W Sky Hawk Dr
- 14102 W Sky Hawk Dr
- 20853 N Gable Hill Dr
- 13711 W Gable Hill Dr
- 13707 W Springdale Dr Unit 30
- 13907 W Terra Vista Dr
- 13913 W Whitewood Dr
- 13820 W Oak Glen Dr
- 14135 W Whitewood Dr
- 13916 W Whitewood Dr
- 13803 W Oak Glen Dr Unit 30
- 13612 W Whitewood Dr
- 20810 N 143rd Way
- 13908 W Pavillion Dr
- 20603 N Stonegate Dr
- 21602 N 142nd Dr
- 14405 W Yukon Dr
- 13602 W Ballad Dr
- 14424 W Futura Dr






