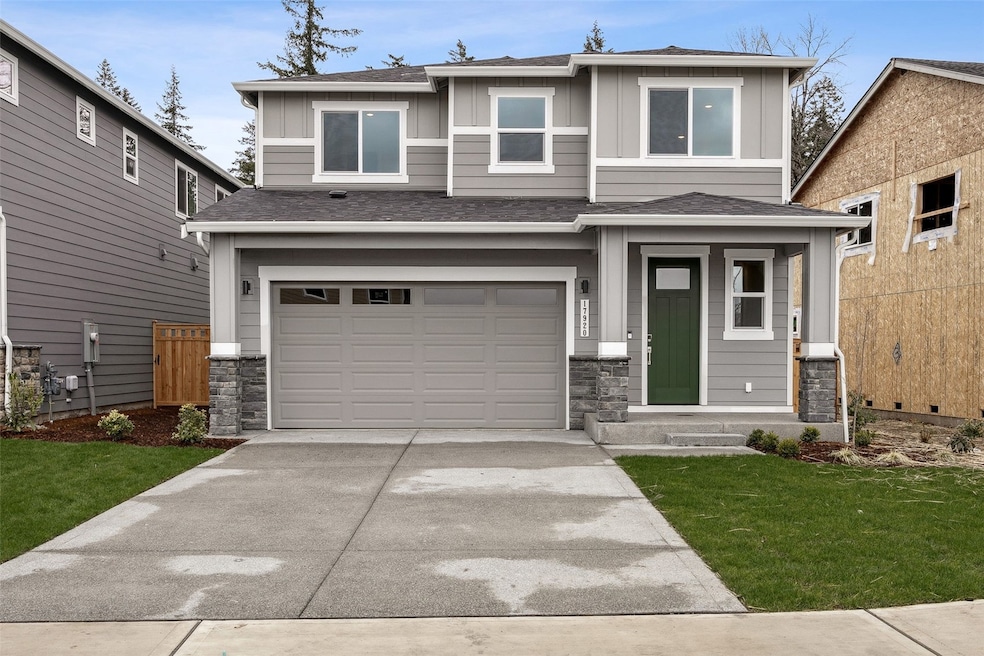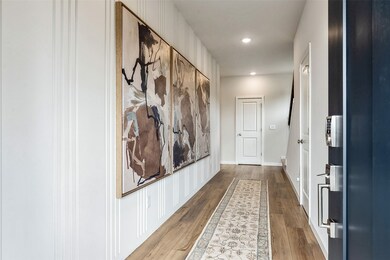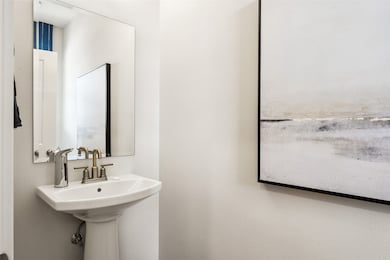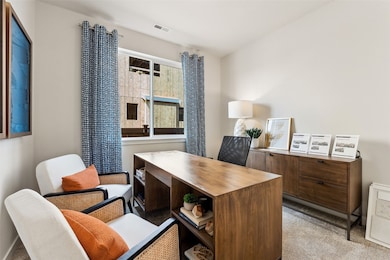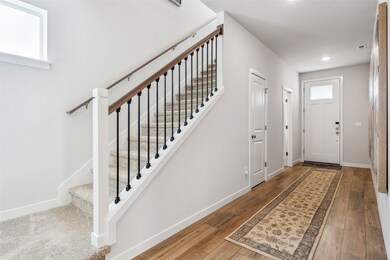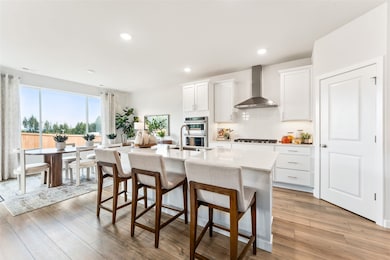
$699,950
- 4 Beds
- 2.5 Baths
- 2,704 Sq Ft
- 17350 129th Ave E
- Puyallup, WA
Step into comfort and style with this beautifully maintained home in The Crossings at Sunrise. This nearly new residence showcases modern design, energy-efficient features, and the comfort of A/C throughout. The open-concept layout offers a spacious living area with a cozy gas fireplace, a gourmet kitchen with stainless steel appliances and quartz countertops, a dining space, and a main-level
Matthew Gerrish Premier Real Estate Partners
