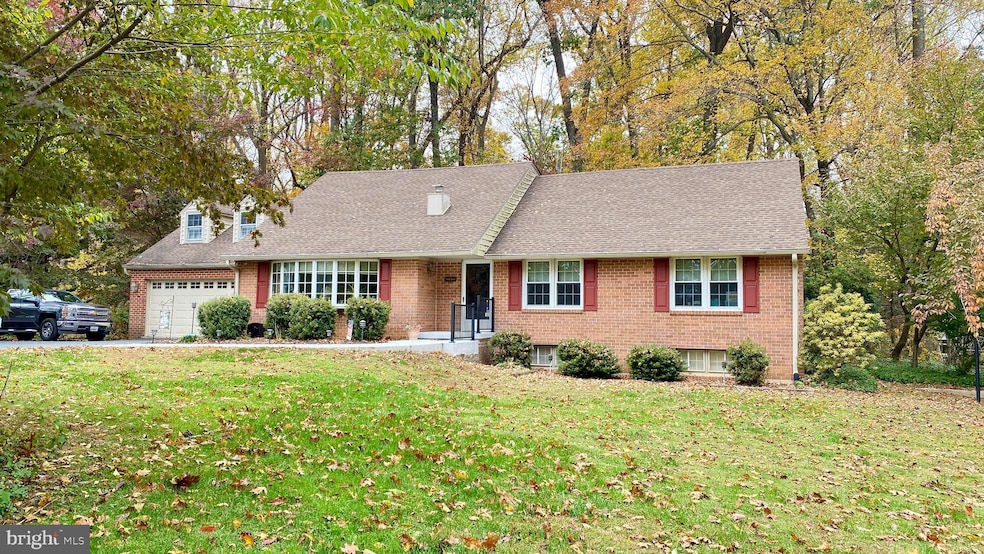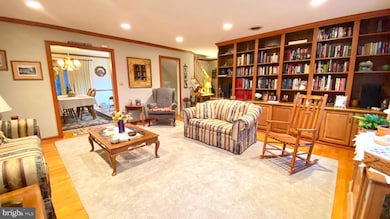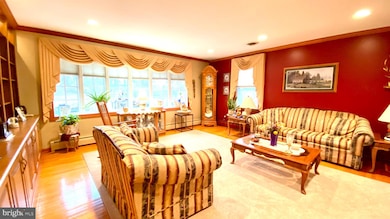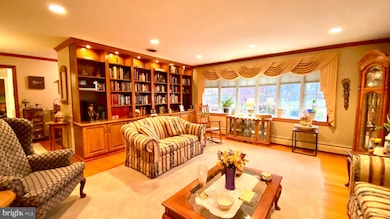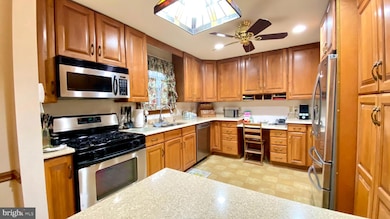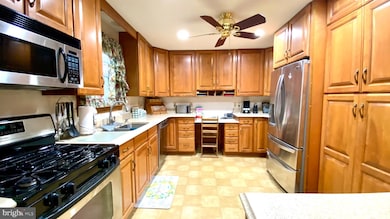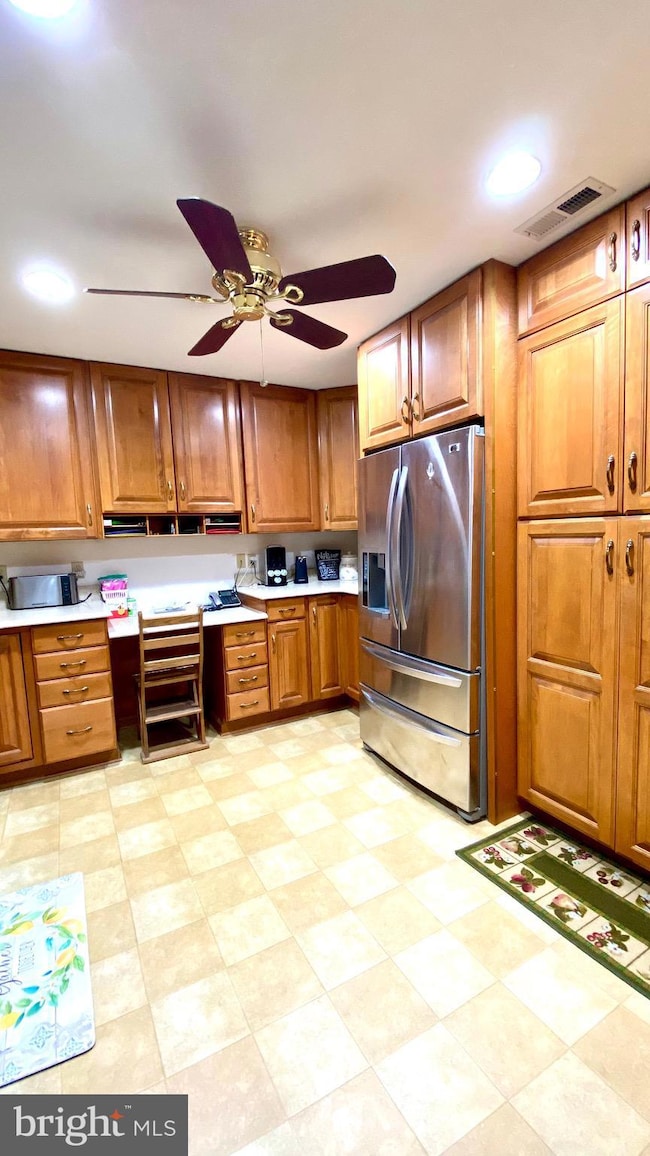
13904 Blenheim Rd N Phoenix, MD 21131
Jacksonville NeighborhoodEstimated payment $4,317/month
Highlights
- Very Popular Property
- Spa
- Wood Flooring
- Jacksonville Elementary School Rated A-
- Gourmet Kitchen
- Hydromassage or Jetted Bathtub
About This Home
Welcome to your dream home in heart of Phoenix . This beautifully updated 4-bedroom, 3-full-bath residence offers modern luxury and versatile living spaces throughout. Step inside to discover stunning updates, including a gourmet kitchen with premium finishes and spa-like bathroom designed for comfort and style. The main level features three spacious bedrooms, providing convenient single-level living, while the upper level boasts a potential in-law suite—perfect for guests, extended family. The finished basement is an entertainer’s delight, complete with a cozy gas fireplace. Walk out to the enclosed Florida sunroom, ideal for year-round relaxation, and continue to the expansive stamped concrete patio featuring a saltwater hot tub—your personal backyard paradise. Possible 5th Bedroom in basement .More photos will be uploaded ,once home goes active.
Listing Agent
(410) 808-2213 msteen@steenproperties.com Steen Properties License #93185 Listed on: 11/18/2025
Home Details
Home Type
- Single Family
Est. Annual Taxes
- $4,288
Year Built
- Built in 1964
Lot Details
- 0.84 Acre Lot
- Property is in very good condition
Parking
- 2 Car Attached Garage
- 5 Driveway Spaces
- Front Facing Garage
Home Design
- Split Foyer
- Split Level Home
- Brick Exterior Construction
- Block Foundation
- Block Wall
- Shingle Roof
- Architectural Shingle Roof
- Asphalt Roof
Interior Spaces
- Property has 1.5 Levels
- Built-In Features
- Crown Molding
- Ceiling Fan
- Gas Fireplace
- Bay Window
- Dining Area
- Finished Basement
- Exterior Basement Entry
Kitchen
- Gourmet Kitchen
- Stove
- Dishwasher
Flooring
- Wood
- Wall to Wall Carpet
Bedrooms and Bathrooms
- Hydromassage or Jetted Bathtub
Laundry
- Dryer
- Washer
Outdoor Features
- Spa
- Patio
Schools
- Jacksonville Elementary School
Utilities
- Central Air
- Vented Exhaust Fan
- Hot Water Baseboard Heater
- Well
- Electric Water Heater
- Septic Tank
Community Details
- No Home Owners Association
- Blenheim Estates Subdivision
Listing and Financial Details
- Tax Lot 16
- Assessor Parcel Number 04101008030520
Map
Home Values in the Area
Average Home Value in this Area
Tax History
| Year | Tax Paid | Tax Assessment Tax Assessment Total Assessment is a certain percentage of the fair market value that is determined by local assessors to be the total taxable value of land and additions on the property. | Land | Improvement |
|---|---|---|---|---|
| 2025 | $4,663 | $515,200 | $187,900 | $327,300 |
| 2024 | $4,663 | $459,767 | $0 | $0 |
| 2023 | $2,241 | $404,333 | $0 | $0 |
| 2022 | $4,250 | $348,900 | $116,100 | $232,800 |
| 2021 | $4,260 | $347,700 | $0 | $0 |
| 2020 | $4,260 | $346,500 | $0 | $0 |
| 2019 | $4,245 | $345,300 | $116,100 | $229,200 |
| 2018 | $4,156 | $337,967 | $0 | $0 |
| 2017 | $4,031 | $330,633 | $0 | $0 |
| 2016 | $3,635 | $323,300 | $0 | $0 |
| 2015 | $3,635 | $323,300 | $0 | $0 |
| 2014 | $3,635 | $323,300 | $0 | $0 |
Property History
| Date | Event | Price | List to Sale | Price per Sq Ft |
|---|---|---|---|---|
| 11/18/2025 11/18/25 | For Sale | $749,900 | -- | $213 / Sq Ft |
Purchase History
| Date | Type | Sale Price | Title Company |
|---|---|---|---|
| Interfamily Deed Transfer | -- | None Available | |
| Interfamily Deed Transfer | -- | -- | |
| Deed | -- | -- | |
| Interfamily Deed Transfer | -- | None Available | |
| Interfamily Deed Transfer | -- | -- | |
| Deed | -- | -- | |
| Deed | $342,500 | -- | |
| Deed | -- | -- |
Mortgage History
| Date | Status | Loan Amount | Loan Type |
|---|---|---|---|
| Open | $285,000 | New Conventional |
About the Listing Agent
Margaret's Other Listings
Source: Bright MLS
MLS Number: MDBC2145162
APN: 10-1008030520
- 3913 Briar Knoll Cir
- 3212 Richfield Ln
- 14003 Foxland Rd
- 51 Blenheim Farm Ln
- 14210 Sawmill Ct
- 37 Glenbrook Dr
- 13707 Jarrettsville Pike
- 13715 Jarrettsville Pike
- 0 Robcaste Rd
- 36 Constantine Dr
- 13801 Manor Rd
- 4200 Hedgehill Ln
- 3104 Paper Mill Rd
- 4007 Cloverland Dr
- 14524 Old York Rd
- 14528 Old York Rd
- 11 Glenberry Ct
- LOT 3A Manda Mill Ln
- 4712 Carroll Manor Rd
- Lot 3 Carroll Manor Rd
- 3306 Whitesworth Rd
- 3839 Blenheim Rd
- 3925 Dance Mill Rd
- 2414 Stanwick Rd
- 10701 Cardington Way
- 531 Lake Vista Cir
- 700 Stoney Mill Ct
- 3 Deepwater Ct
- 2 Hazy Morn Ct
- 521 Warren Rd Unit 2
- 599 Cranbrook Rd
- 76 English Run Cir
- 10337 Society Park Dr
- 10600 Partridge Ln Unit T3
- 178 English Run Cir
- 4 Summit Green Ct
- 3 Iron Mill Garth
- 4 Roberts Path
- 5437 Glen Arm Rd
- 315 Hometown Way
