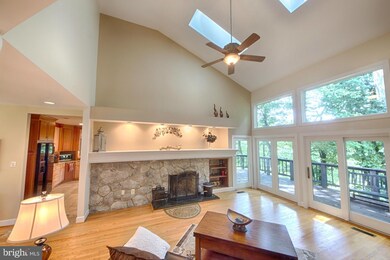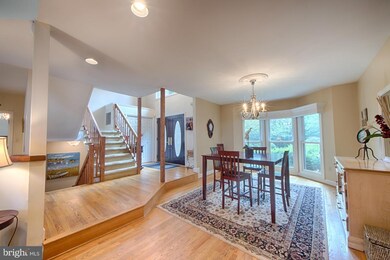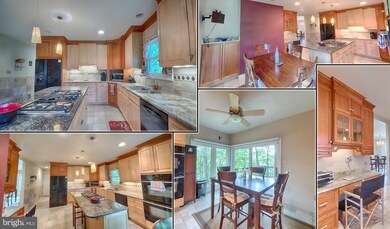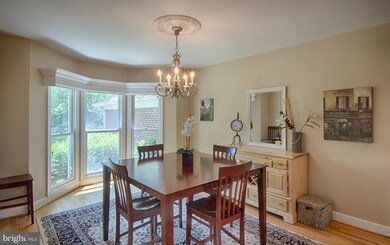
13904 W End Farm Rd Upper Marlboro, MD 20772
Croom NeighborhoodHighlights
- Horse Facilities
- Gourmet Kitchen
- Open Floorplan
- Barn or Stable
- 5 Acre Lot
- Colonial Architecture
About This Home
As of August 2016Your own private oasis 5 acres included a 2 stall barn/stable Beautiful 3 level colonial with master bedroom on main level with private deck.Cathedral ceilings 3 spacious bedrooms up with a jack&jill bath.Barn has 3 automatic garages/converted into stable for 2 horses & tack room. Large hay loft. 2 large grass pens for fenced in horses. Regular deck & lower level small concrete &grass picnic area.
Home Details
Home Type
- Single Family
Est. Annual Taxes
- $5,732
Year Built
- Built in 1990
Lot Details
- 5 Acre Lot
- Property is in very good condition
- Property is zoned OS
HOA Fees
- $58 Monthly HOA Fees
Parking
- 2 Car Attached Garage
- Garage Door Opener
Home Design
- Colonial Architecture
- Brick Exterior Construction
- Asphalt Roof
Interior Spaces
- Property has 3 Levels
- Open Floorplan
- Wet Bar
- Chair Railings
- Ceiling Fan
- 1 Fireplace
- Window Treatments
- Family Room
- Living Room
- Dining Room
- Library
- Game Room
- Wood Flooring
Kitchen
- Gourmet Kitchen
- <<doubleOvenToken>>
- Gas Oven or Range
- Dishwasher
- Upgraded Countertops
- Disposal
Bedrooms and Bathrooms
- 4 Bedrooms | 1 Main Level Bedroom
- En-Suite Primary Bedroom
- En-Suite Bathroom
Laundry
- Dryer
- Washer
Basement
- Walk-Out Basement
- Connecting Stairway
- Exterior Basement Entry
Schools
- Mattaponi Elementary School
- Frederick Douglass High School
Horse Facilities and Amenities
- Barn or Stable
Utilities
- Cooling System Utilizes Bottled Gas
- Forced Air Heating and Cooling System
- Well
- Bottled Gas Water Heater
- Septic Equal To The Number Of Bedrooms
Listing and Financial Details
- Tax Lot 35
- Assessor Parcel Number 17040258905
Community Details
Overview
- West End Farms Subdivision, Custom Floorplan
Recreation
- Horse Facilities
- Horse Trails
Ownership History
Purchase Details
Home Financials for this Owner
Home Financials are based on the most recent Mortgage that was taken out on this home.Purchase Details
Home Financials for this Owner
Home Financials are based on the most recent Mortgage that was taken out on this home.Purchase Details
Purchase Details
Similar Homes in Upper Marlboro, MD
Home Values in the Area
Average Home Value in this Area
Purchase History
| Date | Type | Sale Price | Title Company |
|---|---|---|---|
| Deed | $530,000 | First American Title Ins Co | |
| Deed | $549,900 | Title Resources Guaranty Co | |
| Deed | $355,000 | -- | |
| Deed | $304,500 | -- |
Mortgage History
| Date | Status | Loan Amount | Loan Type |
|---|---|---|---|
| Open | $500,000 | VA | |
| Previous Owner | $541,395 | VA | |
| Previous Owner | $549,900 | VA | |
| Previous Owner | $1,231,944 | Unknown |
Property History
| Date | Event | Price | Change | Sq Ft Price |
|---|---|---|---|---|
| 08/31/2016 08/31/16 | Sold | $530,000 | -3.6% | $114 / Sq Ft |
| 08/10/2016 08/10/16 | Pending | -- | -- | -- |
| 08/05/2016 08/05/16 | For Sale | $550,000 | 0.0% | $118 / Sq Ft |
| 06/15/2012 06/15/12 | Sold | $549,900 | 0.0% | $107 / Sq Ft |
| 04/27/2012 04/27/12 | Pending | -- | -- | -- |
| 03/14/2012 03/14/12 | For Sale | $549,900 | -- | $107 / Sq Ft |
Tax History Compared to Growth
Tax History
| Year | Tax Paid | Tax Assessment Tax Assessment Total Assessment is a certain percentage of the fair market value that is determined by local assessors to be the total taxable value of land and additions on the property. | Land | Improvement |
|---|---|---|---|---|
| 2024 | $215 | $639,667 | $0 | $0 |
| 2023 | $214 | $608,333 | $0 | $0 |
| 2022 | $214 | $577,000 | $155,000 | $422,000 |
| 2021 | $214 | $577,000 | $155,000 | $422,000 |
| 2020 | $214 | $577,000 | $155,000 | $422,000 |
| 2019 | $214 | $585,000 | $150,000 | $435,000 |
| 2018 | $214 | $533,733 | $0 | $0 |
| 2017 | $214 | $482,467 | $0 | $0 |
| 2016 | -- | $431,200 | $0 | $0 |
| 2015 | $5,140 | $429,533 | $0 | $0 |
| 2014 | $5,140 | $427,867 | $0 | $0 |
Agents Affiliated with this Home
-
James Nellis

Seller's Agent in 2016
James Nellis
EXP Realty, LLC
(703) 946-5527
538 Total Sales
-
datacorrect BrightMLS
d
Buyer's Agent in 2016
datacorrect BrightMLS
Non Subscribing Office
-
Gail Nyman

Seller's Agent in 2012
Gail Nyman
RE/MAX
(301) 802-6542
2 in this area
350 Total Sales
-
Mike Murray

Buyer's Agent in 2012
Mike Murray
Compass
(240) 508-7246
20 Total Sales
Map
Source: Bright MLS
MLS Number: 1001078975
APN: 04-0258905
- 10007 Croom Rd
- 11300 Croom Rd
- 13204 Duley Station Rd
- 11407 Croom Rd
- 9316 Croom Rd
- 0 Croom Airport Rd Unit MDPG2148084
- 9106 Grandhaven Ave
- Parcel 63 Van Brady Rd
- 12102 Spring Water Ct
- 12118 Sand Wedge Ln
- 12005 Duley Station Rd
- 9083 Florin Way
- 9001 Cheval Ln
- 12016 Windsor Manor Rd
- 8901 Duvall Rd
- 9710 Muirfield Dr
- 9306 Southmoor Ct
- 9302 Fairhaven Ave
- 12921 Sweet Christina Ct
- 16301 Saint Thomas Church Rd





