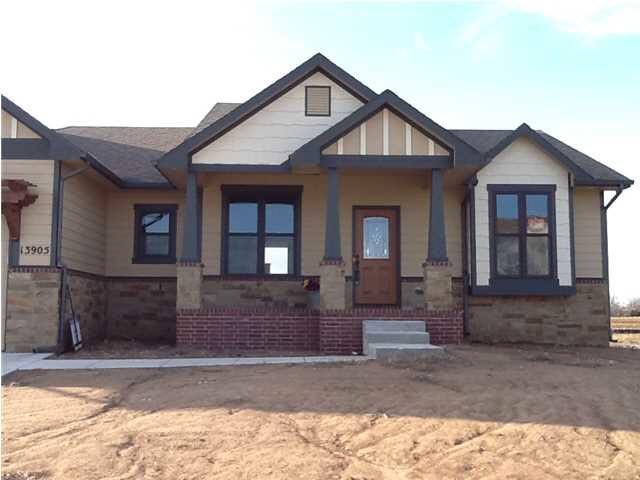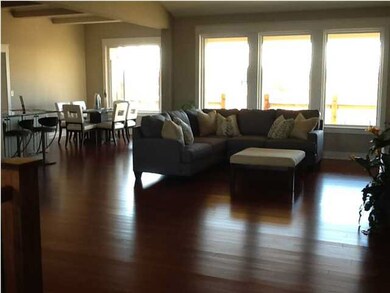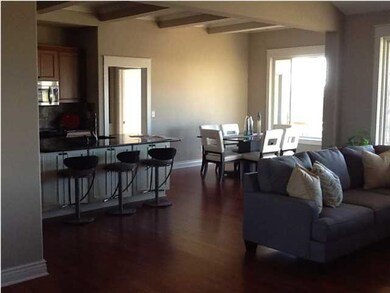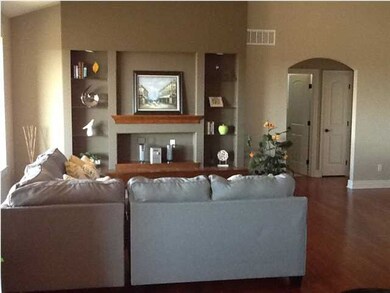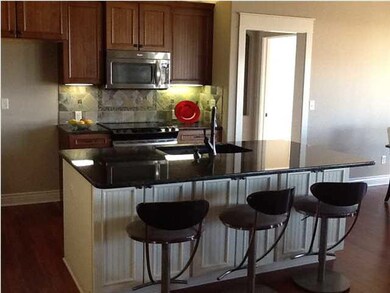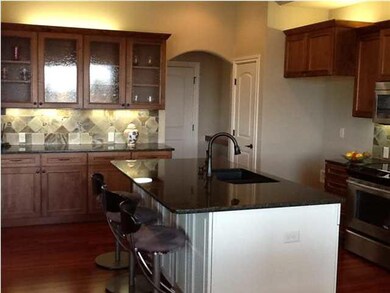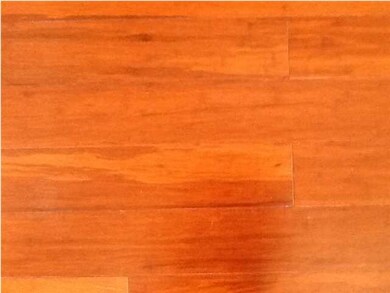
13905 E Watson St Wichita, KS 67230
Highlights
- Community Lake
- Vaulted Ceiling
- Community Pool
- Pond
- Ranch Style House
- Covered Patio or Porch
About This Home
As of May 2016Come see this gorgeous 5 bedroom, 3 bathroom home with finished basement. It has an open floor plan with several windows to provide lots of natural lighting. There are high vaulted ceilings in the living room and a 10 foot ceiling with drywall beams in the kitchen and dining room. Floors in the main living areas are bamboo, with carpet in the bedrooms and basement. The master bedroom is isolated with double walk-in closets, soaker tub, tile shower, and vanity with two sinks. The master bedroom has a decorative beam across the ceiling and a separate door to the deck. The basement is a walk-out with a gas fireplace, entertainment center, large wet bar, and large rec room. There are also two bedrooms, one bathroom, space for storage, and a concrete storm shelter. Laundry is on the main level. The backyard has a large deck with a lake view.
Last Agent to Sell the Property
Keller Williams Signature Partners, LLC License #00222372 Listed on: 11/14/2014

Home Details
Home Type
- Single Family
Est. Annual Taxes
- $3,000
Year Built
- Built in 2014
Lot Details
- 0.27 Acre Lot
HOA Fees
- $25 Monthly HOA Fees
Parking
- 3 Car Attached Garage
Home Design
- Ranch Style House
- Frame Construction
- Composition Roof
Interior Spaces
- Wet Bar
- Vaulted Ceiling
- Ceiling Fan
- Gas Fireplace
- Family Room
- Combination Kitchen and Dining Room
Kitchen
- Breakfast Bar
- Oven or Range
- Electric Cooktop
- Range Hood
- Dishwasher
- Kitchen Island
- Disposal
Bedrooms and Bathrooms
- 5 Bedrooms
- Walk-In Closet
- Dual Vanity Sinks in Primary Bathroom
- Separate Shower in Primary Bathroom
Laundry
- Laundry Room
- Laundry on main level
- 220 Volts In Laundry
Finished Basement
- Walk-Out Basement
- Basement Fills Entire Space Under The House
- Bedroom in Basement
- Finished Basement Bathroom
- Basement Storage
Outdoor Features
- Pond
- Covered Patio or Porch
- Storm Cellar or Shelter
- Rain Gutters
Schools
- Christa Mcauliffe Academy K-8 Elementary And Middle School
- Southeast High School
Utilities
- Forced Air Heating and Cooling System
- Heating System Uses Gas
Community Details
Overview
- Association fees include gen. upkeep for common ar
- $150 HOA Transfer Fee
- Built by CMC NEW HOMES
- Clear Creek Subdivision
- Community Lake
Recreation
- Community Playground
- Community Pool
Ownership History
Purchase Details
Home Financials for this Owner
Home Financials are based on the most recent Mortgage that was taken out on this home.Purchase Details
Home Financials for this Owner
Home Financials are based on the most recent Mortgage that was taken out on this home.Purchase Details
Home Financials for this Owner
Home Financials are based on the most recent Mortgage that was taken out on this home.Similar Homes in Wichita, KS
Home Values in the Area
Average Home Value in this Area
Purchase History
| Date | Type | Sale Price | Title Company |
|---|---|---|---|
| Warranty Deed | -- | Security 1St Title | |
| Warranty Deed | -- | Kst East | |
| Warranty Deed | -- | Security 1St Title |
Mortgage History
| Date | Status | Loan Amount | Loan Type |
|---|---|---|---|
| Open | $251,000 | New Conventional | |
| Previous Owner | $236,000 | New Conventional | |
| Previous Owner | $211,200 | Construction |
Property History
| Date | Event | Price | Change | Sq Ft Price |
|---|---|---|---|---|
| 05/06/2016 05/06/16 | Sold | -- | -- | -- |
| 04/02/2016 04/02/16 | Pending | -- | -- | -- |
| 03/22/2016 03/22/16 | For Sale | $324,900 | +8.3% | $95 / Sq Ft |
| 01/06/2015 01/06/15 | Sold | -- | -- | -- |
| 12/09/2014 12/09/14 | Pending | -- | -- | -- |
| 11/14/2014 11/14/14 | For Sale | $299,900 | -- | $85 / Sq Ft |
Tax History Compared to Growth
Tax History
| Year | Tax Paid | Tax Assessment Tax Assessment Total Assessment is a certain percentage of the fair market value that is determined by local assessors to be the total taxable value of land and additions on the property. | Land | Improvement |
|---|---|---|---|---|
| 2025 | $5,144 | $48,277 | $10,902 | $37,375 |
| 2023 | $5,144 | $46,426 | $9,131 | $37,295 |
| 2022 | $5,876 | $40,929 | $8,614 | $32,315 |
| 2021 | $5,637 | $37,893 | $5,497 | $32,396 |
| 2020 | $5,628 | $37,893 | $5,497 | $32,396 |
| 2019 | $5,526 | $35,673 | $5,497 | $30,176 |
| 2018 | $5,418 | $34,639 | $5,762 | $28,877 |
| 2017 | $5,421 | $0 | $0 | $0 |
| 2016 | $5,260 | $0 | $0 | $0 |
| 2015 | -- | $0 | $0 | $0 |
| 2014 | -- | $0 | $0 | $0 |
Agents Affiliated with this Home
-
Judy Bias

Seller's Agent in 2016
Judy Bias
Keller Williams Signature Partners, LLC
(316) 619-3734
277 Total Sales
-
Janelle Moore

Buyer's Agent in 2016
Janelle Moore
Platinum Realty LLC
(316) 312-9179
23 Total Sales
-
Jason Gilstrap

Buyer's Agent in 2015
Jason Gilstrap
Prestige Realty
(316) 928-4031
47 Total Sales
Map
Source: South Central Kansas MLS
MLS Number: 375790
APN: 117-26-0-13-05-003.00
- 608 S Saint Andrews Dr
- 831 S Spring Hollow Dr
- 14011 E Watson St
- 2628 S Clear Creek St
- 2704 S Clear Creek St
- 2640 S Clear Creek St
- 814 S Clear Creek Cir
- 622 S Clear Creek St
- 517 S Clear Creek Cir
- 14329 E Spring Creek Dr
- 13409 E Gilbert St
- 14303 E Laguna Ct
- 14307 E Laguna St
- 14209 E Laguna St
- 14122 E Laguna St
- 14106 E Laguna St
- 14018 E Laguna St
- 14007 E Laguna St
- 14010 E Laguna St
- 00000 E Spring Valley St
