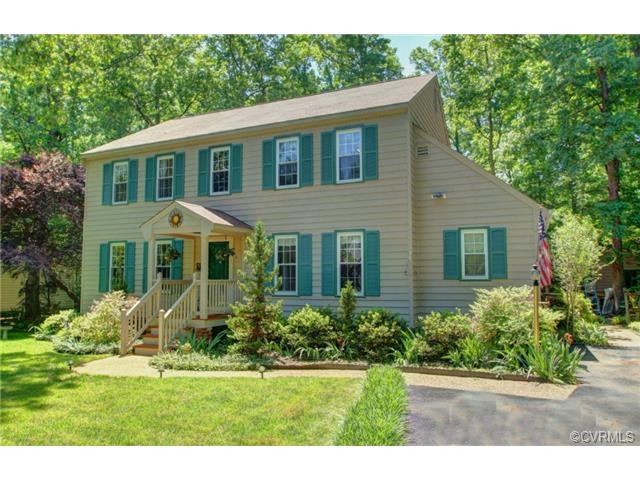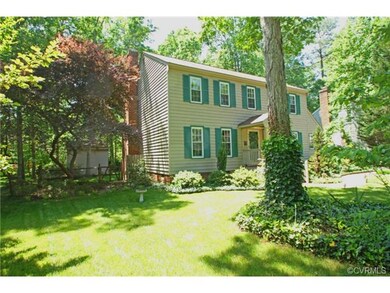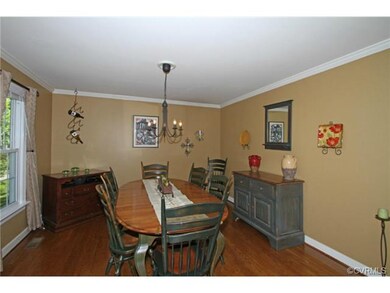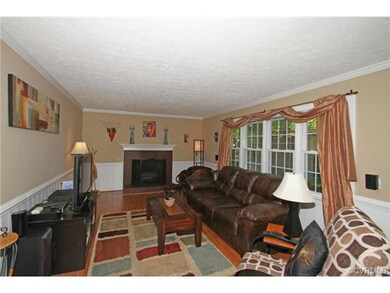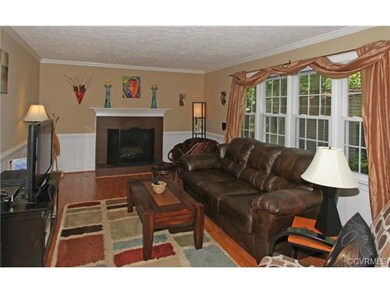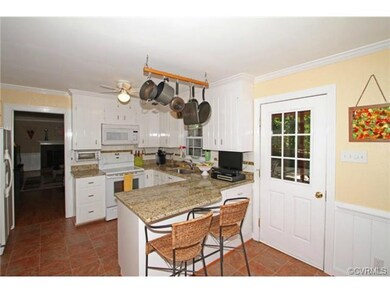
13905 Two Notch Rd Midlothian, VA 23112
About This Home
As of January 2022Wonderfully maintained Home with 2043 Sq. Ft. 4 Bedrooms, 2.5 baths located in the planned community of Brandermill. This home features formal living and dining room with refinished hardwood floors. Large Family Room with upgraded Laminate Flooring, Chair Rail, Crown Molding, Gas Log Fireplace with custom mantle and surround, and Door to Screened Porch. Kitchen features Granite Countertops, White Cabinets, Dishwasher, Disposal, Pantry, Smooth Top Range, Built in Microwave, Breakfast Bar, Eat in Area, and Door to Screened Porch. Upstairs features 4 large bedrooms all with new carpet and new carpet on the steps! Other special features this home has are Detached Storage Shed with Electricity, Fenced Rear Yard, Screened Porch with Fan and Vaulted Ceilings, Backs up to Common area, Walk up Attic that is full length of the home, Walk in Storage off Master Closet, Mostly Freshly Painted, Replacement Windows, Tankless Water Heater, and you can walk to the pool on the bike path and to Swift Creek Elementary. All this located on a private cul de sac lot! Must See!
Last Agent to Sell the Property
Ellen Clark
RE/MAX Commonwealth License #0225036134 Listed on: 05/20/2014
Home Details
Home Type
Single Family
Est. Annual Taxes
$3,254
Year Built
1984
Lot Details
0
Listing Details
- Restrictions: Assoc Restrictions
- Structure: Block
- Price Per Finished Sq Ft: 107.68
- Planned Unit Development: Brandermill
- Special Features: None
- Property Sub Type: Detached
- Year Built: 1984
Interior Features
- Appliances Equipment: Dishwasher, Disposal, Electric Cooking, Microwave, Oven
- Flooring: Carpet-Part, Laminate, Vinyl, Wood-Part
- Interior: Eat-In-Kitchen, Formal Dining Room, MBR Bath, Pantry, Walk-In Closet
- Number of Rooms: 8
- Fireplace: Gas
- Total Fireplaces: 1
- Total Bedrooms: 4
- Full Bathrooms: 2
- Half Bathrooms: 1
- Level 2 Full Bathrooms: 2
- Full Bath Level 2 Description: Tub & Shower
- Level 1 Half Bathroom: 1
- Basement Type: Crawl Space
- Attic: Walk-In, Walk-Up
- Number Of Levels: 2.00
Exterior Features
- Fence: Rear Only
- Porch: Deck, Screened
- Exterior: Storage Shed Detached
- Pool Description: Community/Off Site
- Roof: Composition
- Siding: Wood
Garage/Parking
- Parking: Double Width, Paved Driveway
Utilities
- Heating Fuel: Electric
- Heating: Heat Pump
- Cooling: Central Air
- Sewer: Public Sewer
- Water: Public Water
- Water Heater: Electric
Association/Amenities
- Amenities: Association, Common Area
Fee Information
- Fee: 110.00
- Fee Description: Community Association
- Fee Includes: Common Area
- Fee Period: Quarterly
Schools
- Elementary School: Swiftcreek
- Middle School: Swift Creek
- High School: Clover Hill
Lot Info
- Zoning: R7 - ONE FAMILY RES
- Lot: 022
- Lot Description: Cul-De-Sac, Level, Park Like
- Parcel Number: 726-690-24-50-00000
Ownership History
Purchase Details
Home Financials for this Owner
Home Financials are based on the most recent Mortgage that was taken out on this home.Purchase Details
Home Financials for this Owner
Home Financials are based on the most recent Mortgage that was taken out on this home.Purchase Details
Home Financials for this Owner
Home Financials are based on the most recent Mortgage that was taken out on this home.Purchase Details
Home Financials for this Owner
Home Financials are based on the most recent Mortgage that was taken out on this home.Purchase Details
Home Financials for this Owner
Home Financials are based on the most recent Mortgage that was taken out on this home.Similar Homes in the area
Home Values in the Area
Average Home Value in this Area
Purchase History
| Date | Type | Sale Price | Title Company |
|---|---|---|---|
| Bargain Sale Deed | $334,000 | Fidelity National Title | |
| Warranty Deed | $236,500 | Atlantic Coast Stlmnt Svcs | |
| Warranty Deed | $220,000 | -- | |
| Warranty Deed | $155,000 | -- | |
| Warranty Deed | $120,000 | -- |
Mortgage History
| Date | Status | Loan Amount | Loan Type |
|---|---|---|---|
| Open | $342,678 | FHA | |
| Previous Owner | $232,215 | FHA | |
| Previous Owner | $209,000 | New Conventional | |
| Previous Owner | $155,000 | New Conventional | |
| Previous Owner | $119,850 | FHA |
Property History
| Date | Event | Price | Change | Sq Ft Price |
|---|---|---|---|---|
| 01/28/2022 01/28/22 | Sold | $354,000 | +10.7% | $173 / Sq Ft |
| 01/03/2022 01/03/22 | Pending | -- | -- | -- |
| 12/30/2021 12/30/21 | For Sale | $319,900 | +35.3% | $157 / Sq Ft |
| 12/14/2017 12/14/17 | Sold | $236,500 | +0.7% | $116 / Sq Ft |
| 11/08/2017 11/08/17 | Pending | -- | -- | -- |
| 10/26/2017 10/26/17 | For Sale | $234,950 | +6.8% | $115 / Sq Ft |
| 06/27/2014 06/27/14 | Sold | $220,000 | 0.0% | $108 / Sq Ft |
| 05/22/2014 05/22/14 | Pending | -- | -- | -- |
| 05/20/2014 05/20/14 | For Sale | $220,000 | -- | $108 / Sq Ft |
Tax History Compared to Growth
Tax History
| Year | Tax Paid | Tax Assessment Tax Assessment Total Assessment is a certain percentage of the fair market value that is determined by local assessors to be the total taxable value of land and additions on the property. | Land | Improvement |
|---|---|---|---|---|
| 2025 | $3,254 | $362,800 | $78,000 | $284,800 |
| 2024 | $3,254 | $351,700 | $78,000 | $273,700 |
| 2023 | $2,968 | $326,100 | $72,000 | $254,100 |
| 2022 | $2,729 | $296,600 | $63,000 | $233,600 |
| 2021 | $2,575 | $264,100 | $61,000 | $203,100 |
| 2020 | $2,497 | $256,000 | $60,000 | $196,000 |
| 2019 | $2,327 | $244,900 | $58,000 | $186,900 |
| 2018 | $2,223 | $233,200 | $55,000 | $178,200 |
| 2017 | $2,181 | $222,000 | $52,000 | $170,000 |
| 2016 | $2,104 | $219,200 | $52,000 | $167,200 |
| 2015 | $2,068 | $212,800 | $52,000 | $160,800 |
| 2014 | $2,015 | $207,300 | $52,000 | $155,300 |
Agents Affiliated with this Home
-

Seller's Agent in 2022
Kyle Yeatman
Long & Foster
(804) 516-6413
113 in this area
1,439 Total Sales
-

Buyer's Agent in 2022
Jake Albritton
Keller Williams Realty
(804) 609-1786
2 in this area
217 Total Sales
-

Seller's Agent in 2017
James Strum
Long & Foster
(804) 432-3408
16 in this area
603 Total Sales
-
E
Seller's Agent in 2014
Ellen Clark
RE/MAX
-

Buyer's Agent in 2014
Sabrina Wells
Real Broker LLC
(804) 586-2737
1 in this area
60 Total Sales
Map
Source: Central Virginia Regional MLS
MLS Number: 1414383
APN: 726-69-02-45-000-000
- 2303 Shadow Ridge Place
- 14005 Copper Hill Rd
- 2002 Deer Meadow Ct
- 14000 Autumn Woods Rd
- 2603 Cradle Hill Ct
- 13926 Sagebrook Rd
- 3006 Three Bridges Rd
- 3100 Liberty Oaks Rd
- 2800 Fox Chase Ln
- 13931 Sagegrove Cir
- 3111 Three Bridges Rd
- 3104 Three Bridges Rd
- 2228 Millcrest Terrace
- 2013 Rose Family Dr
- 3201 Barnes Spring Ct
- 3121 Quail Hill Dr
- 2324 Millcrest Terrace
- 2119 Rose Family Dr
- 3000 Cove Ridge Rd
- 2409 Silver Lake Terrace
