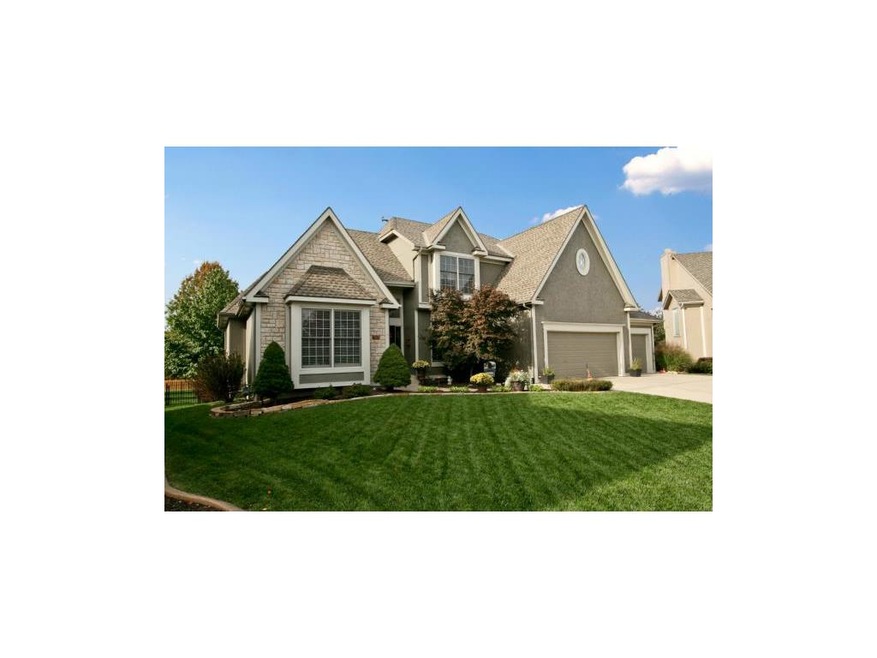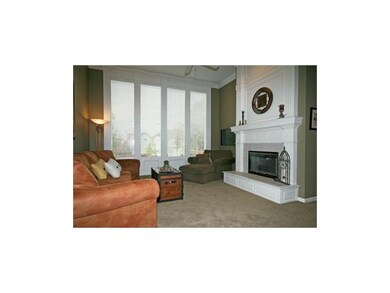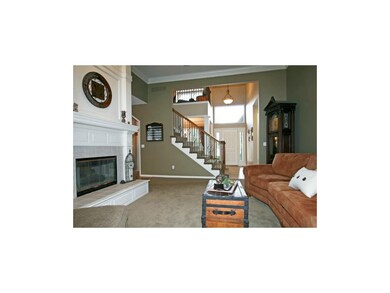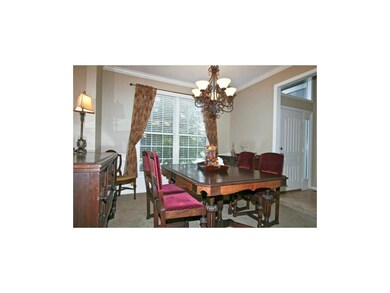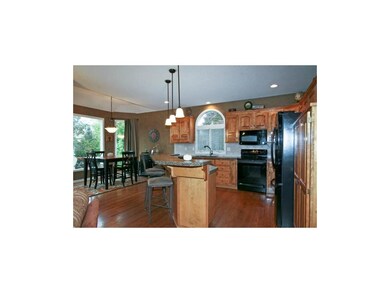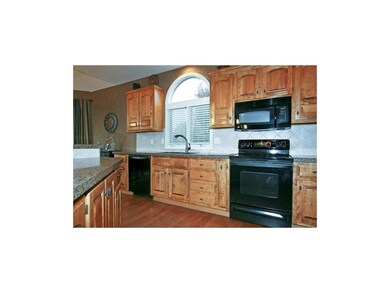
13906 Parkhill St Overland Park, KS 66221
Nottingham NeighborhoodHighlights
- Deck
- Hearth Room
- Vaulted Ceiling
- Liberty View Elementary School Rated A
- Recreation Room
- Traditional Architecture
About This Home
As of July 2025Exceptional!*One owner,custom blt,upgraded&updated beyond compare w/ high-end finishes&thoughtful touches*Kit w/center island,granite-t counters,granite sink,birch cabs,pendant lights*Glitzy,ritzy MBR&MBA-new cabs,exotic granite,expanded shower,gorgeous tile*Fin daylight bsmt-wet bar,1/2 bath,media center*Large,lush yard-trees,iron fence,sprinklers Spacious custom designed deck*Each 2nd floor bedroom is large with walk-in closet & private bath*Loft makes great office or playspace*4th bdrm could be in loft or in lower level*Manicured landscaping,stone edging,exterior lighting,soffit lights-the list goes on!
Last Agent to Sell the Property
BHG Kansas City Homes License #SP00010051 Listed on: 10/22/2013

Home Details
Home Type
- Single Family
Est. Annual Taxes
- $3,984
Year Built
- Built in 2000
Lot Details
- 0.29 Acre Lot
- Cul-De-Sac
- Aluminum or Metal Fence
- Sprinkler System
- Many Trees
HOA Fees
- $40 Monthly HOA Fees
Parking
- 3 Car Attached Garage
- Front Facing Garage
- Garage Door Opener
Home Design
- Traditional Architecture
- Composition Roof
- Stone Trim
Interior Spaces
- 3,329 Sq Ft Home
- Wet Bar: Built-in Features, Ceramic Tiles, Carpet, Shades/Blinds, All Window Coverings, Walk-In Closet(s), Wet Bar, Wood Floor, Shower Only, Vinyl, Shower Over Tub, Ceiling Fan(s), Cathedral/Vaulted Ceiling, Double Vanity, Separate Shower And Tub, Fireplace, Hardwood, Kitchen Island
- Built-In Features: Built-in Features, Ceramic Tiles, Carpet, Shades/Blinds, All Window Coverings, Walk-In Closet(s), Wet Bar, Wood Floor, Shower Only, Vinyl, Shower Over Tub, Ceiling Fan(s), Cathedral/Vaulted Ceiling, Double Vanity, Separate Shower And Tub, Fireplace, Hardwood, Kitchen Island
- Vaulted Ceiling
- Ceiling Fan: Built-in Features, Ceramic Tiles, Carpet, Shades/Blinds, All Window Coverings, Walk-In Closet(s), Wet Bar, Wood Floor, Shower Only, Vinyl, Shower Over Tub, Ceiling Fan(s), Cathedral/Vaulted Ceiling, Double Vanity, Separate Shower And Tub, Fireplace, Hardwood, Kitchen Island
- Skylights
- See Through Fireplace
- Gas Fireplace
- Thermal Windows
- Shades
- Plantation Shutters
- Drapes & Rods
- Great Room with Fireplace
- Formal Dining Room
- Recreation Room
- Loft
Kitchen
- Hearth Room
- Breakfast Room
- Electric Oven or Range
- Dishwasher
- Kitchen Island
- Granite Countertops
- Laminate Countertops
- Disposal
Flooring
- Wood
- Wall to Wall Carpet
- Linoleum
- Laminate
- Stone
- Ceramic Tile
- Luxury Vinyl Plank Tile
- Luxury Vinyl Tile
Bedrooms and Bathrooms
- 4 Bedrooms
- Primary Bedroom on Main
- Cedar Closet: Built-in Features, Ceramic Tiles, Carpet, Shades/Blinds, All Window Coverings, Walk-In Closet(s), Wet Bar, Wood Floor, Shower Only, Vinyl, Shower Over Tub, Ceiling Fan(s), Cathedral/Vaulted Ceiling, Double Vanity, Separate Shower And Tub, Fireplace, Hardwood, Kitchen Island
- Walk-In Closet: Built-in Features, Ceramic Tiles, Carpet, Shades/Blinds, All Window Coverings, Walk-In Closet(s), Wet Bar, Wood Floor, Shower Only, Vinyl, Shower Over Tub, Ceiling Fan(s), Cathedral/Vaulted Ceiling, Double Vanity, Separate Shower And Tub, Fireplace, Hardwood, Kitchen Island
- Double Vanity
- Built-in Features
Laundry
- Laundry Room
- Laundry on main level
Finished Basement
- Sump Pump
- Sub-Basement: 2nd Half Bath, Bedroom 4, Recreation Room
- Natural lighting in basement
Home Security
- Storm Doors
- Fire and Smoke Detector
Outdoor Features
- Deck
- Enclosed patio or porch
- Playground
Location
- City Lot
Schools
- Liberty View Elementary School
- Blue Valley West High School
Utilities
- Forced Air Heating and Cooling System
- Satellite Dish
Listing and Financial Details
- Exclusions: speakers
- Assessor Parcel Number Np07010000 0098
Community Details
Overview
- Association fees include all amenities, curbside recycling, trash pick up
- Amesbury Lake Brookhaven Subdivision
Recreation
- Community Pool
- Trails
Ownership History
Purchase Details
Home Financials for this Owner
Home Financials are based on the most recent Mortgage that was taken out on this home.Similar Homes in Overland Park, KS
Home Values in the Area
Average Home Value in this Area
Purchase History
| Date | Type | Sale Price | Title Company |
|---|---|---|---|
| Warranty Deed | -- | None Available |
Mortgage History
| Date | Status | Loan Amount | Loan Type |
|---|---|---|---|
| Open | $385,825 | VA | |
| Closed | $360,517 | VA |
Property History
| Date | Event | Price | Change | Sq Ft Price |
|---|---|---|---|---|
| 07/31/2025 07/31/25 | Sold | -- | -- | -- |
| 04/25/2025 04/25/25 | Pending | -- | -- | -- |
| 04/24/2025 04/24/25 | For Sale | $575,000 | +64.3% | $170 / Sq Ft |
| 12/03/2013 12/03/13 | Sold | -- | -- | -- |
| 10/23/2013 10/23/13 | Pending | -- | -- | -- |
| 10/22/2013 10/22/13 | For Sale | $349,950 | -- | $105 / Sq Ft |
Tax History Compared to Growth
Tax History
| Year | Tax Paid | Tax Assessment Tax Assessment Total Assessment is a certain percentage of the fair market value that is determined by local assessors to be the total taxable value of land and additions on the property. | Land | Improvement |
|---|---|---|---|---|
| 2024 | $6,977 | $67,873 | $11,267 | $56,606 |
| 2023 | $6,701 | $64,228 | $11,267 | $52,961 |
| 2022 | $5,976 | $56,293 | $11,267 | $45,026 |
| 2021 | $5,757 | $51,521 | $10,247 | $41,274 |
| 2020 | $5,676 | $50,450 | $8,190 | $42,260 |
| 2019 | $5,593 | $48,657 | $6,308 | $42,349 |
| 2018 | $5,449 | $46,460 | $6,308 | $40,152 |
| 2017 | $5,277 | $44,206 | $6,308 | $37,898 |
| 2016 | $4,999 | $41,849 | $6,308 | $35,541 |
| 2015 | $4,957 | $41,320 | $6,308 | $35,012 |
| 2013 | -- | $33,983 | $6,308 | $27,675 |
Agents Affiliated with this Home
-

Seller's Agent in 2025
Micquelyn Malina
Keller Williams Realty Partners Inc.
(913) 645-5130
13 in this area
348 Total Sales
-

Buyer's Agent in 2025
Logan Blackburn
Compass Realty Group
(913) 272-4180
2 in this area
149 Total Sales
-

Seller's Agent in 2013
Peggy Hellings
BHG Kansas City Homes
(913) 661-8500
15 in this area
113 Total Sales
-
L
Seller Co-Listing Agent in 2013
Lucy Weir
BHG Kansas City Homes
(913) 522-7566
6 in this area
62 Total Sales
-

Buyer's Agent in 2013
Sonja Stoskopf
ReeceNichols - Leawood
(913) 980-7800
10 in this area
110 Total Sales
Map
Source: Heartland MLS
MLS Number: 1855838
APN: NP07010000-0098
- 12313 138th Place
- 12505 138th Place
- 12701 W 138th Place
- 12612 138th Place
- 16700 Rosehill
- 13808 Richards St
- 13833 Westgate St
- 13849 Westgate St
- 13825 Westgate St
- 13837 Westgate St
- 13841 Westgate St
- 14017 Haskins St
- 12200 W 138th Place
- 13917 Long St
- 12204 W 138th Place
- 13817 Quigley St
- 13809 Quigley St
- 14105 S Summit N A
- 13897 W 140th St
- 12052 W 138th Ct
