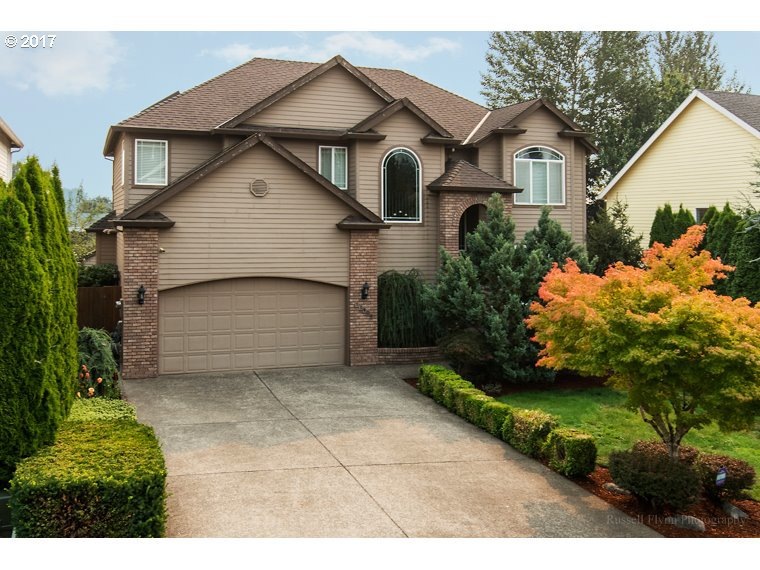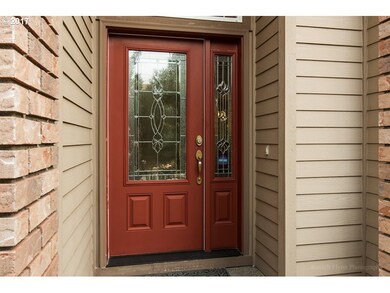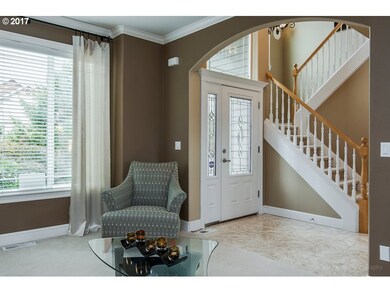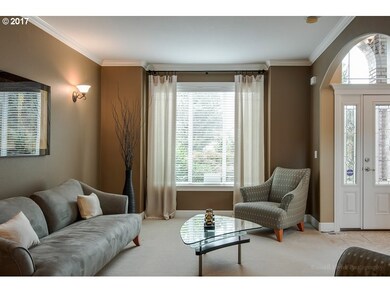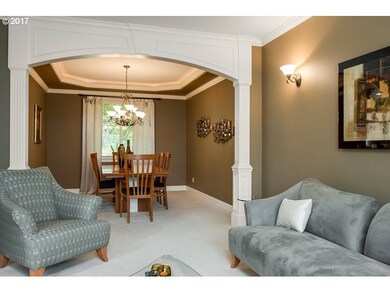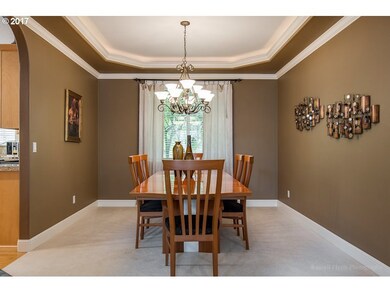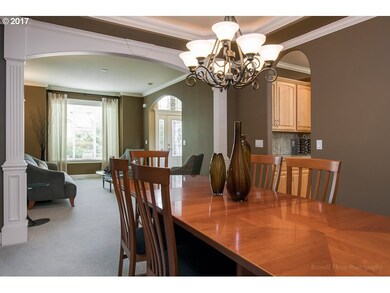
$550,000
- 4 Beds
- 2.5 Baths
- 2,222 Sq Ft
- 16856 SE Fox Glen Ct
- Clackamas, OR
Welcome to 16856 SE Fox Glen Ct — a beautifully maintained home tucked away on a quiet cul-de-sac in sought-after Happy Valley. Designed for comfort, convenience, and modern living, this home features a flexible main-level non-conforming bedroom or office, perfect for today's lifestyle needs. Upstairs, you'll find three spacious bedrooms and two full bathrooms, including a tranquil primary suite
Nick Shivers Keller Williams PDX Central
