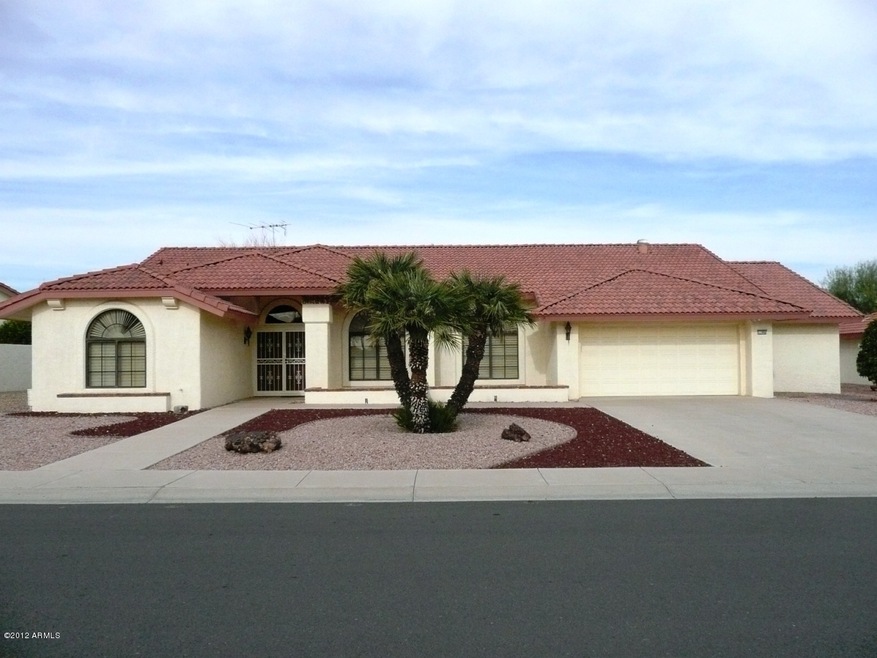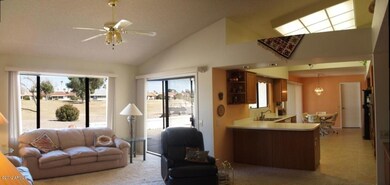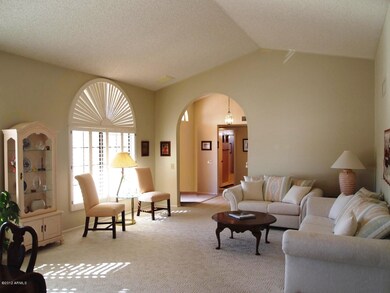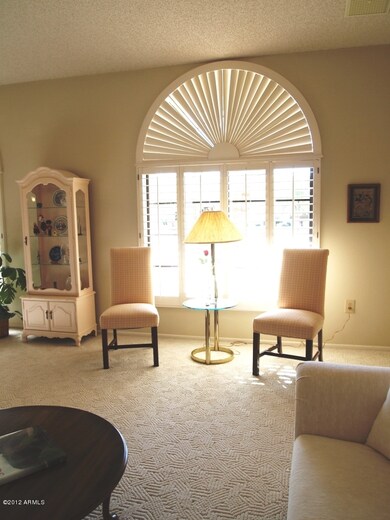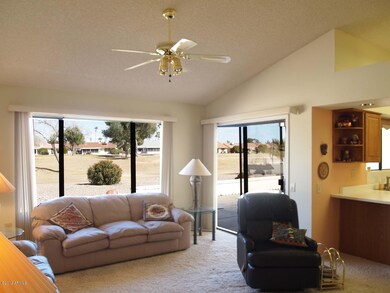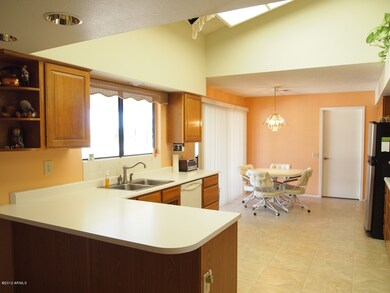
13906 W Summerstar Dr Sun City West, AZ 85375
Highlights
- On Golf Course
- Fitness Center
- Clubhouse
- Equestrian Center
- Transportation Service
- Vaulted Ceiling
About This Home
As of August 20242 bedroom could be 3 Bdrm, 2 bath, on Grandview Golf Course in Sun City West, AZ. Soaring vaulted ceilings in most rooms~a wide open feeling in this popular San Carlos. Beautiful Arched windows, many with plantation shutters. Art shelves along ceilings create unique decorating possibilities. Kitchen: warm oak, quality raised panel cabinets with a large b/i pantry. Covered NE patio overlooks the #12 hole from tee to the green. Utility/hobby area has been expanded to almost 20x21! This is perfect for an office/den or could even be a 3rd bedroom! Spacious master w/ bay window, dual sinks & large walk in closet. This Pre-Certified home has a home warranty in place. Call today for details and your private showing of this 2 bedroom could be 3 bedroom, 2 bath golf course in Sun City West, AZ
Last Agent to Sell the Property
Coldwell Banker Realty License #SA541346000 Listed on: 02/02/2012

Last Buyer's Agent
Sharon Burkhard
Home Realty License #SA109546000

Home Details
Home Type
- Single Family
Est. Annual Taxes
- $1,960
Year Built
- Built in 1988
Lot Details
- On Golf Course
- Desert faces the front and back of the property
- Desert Landscape
Home Design
- Wood Frame Construction
- Tile Roof
- Stucco
Interior Spaces
- 2,300 Sq Ft Home
- Vaulted Ceiling
- Family Room
- Combination Dining and Living Room
Kitchen
- Eat-In Kitchen
- Breakfast Bar
- Built-In Oven
- Electric Cooktop
- Built-In Microwave
- Dishwasher
- Disposal
Flooring
- Carpet
- Tile
Bedrooms and Bathrooms
- 2 Bedrooms
- Split Bedroom Floorplan
- Walk-In Closet
- Dual Vanity Sinks in Primary Bathroom
Laundry
- Laundry in unit
- Dryer
- Washer
Parking
- 2 Car Garage
- Garage Door Opener
Schools
- Adult Elementary School
- Adult Middle School
- Adult High School
Utilities
- Refrigerated Cooling System
- Heating Available
- Cable TV Available
Additional Features
- No Interior Steps
- North or South Exposure
- Covered patio or porch
- Equestrian Center
Community Details
Overview
- $1,393 per year Dock Fee
- Association fees include no fees
- Located in the SUN CITY WEST master-planned community
- Built by DEL WEBB
- H8506
Amenities
- Transportation Service
- Clubhouse
- Theater or Screening Room
Recreation
- Golf Course Community
- Tennis Courts
- Handball Court
- Community Playground
- Fitness Center
- Heated Community Pool
- Community Spa
- Bike Trail
Ownership History
Purchase Details
Home Financials for this Owner
Home Financials are based on the most recent Mortgage that was taken out on this home.Purchase Details
Purchase Details
Home Financials for this Owner
Home Financials are based on the most recent Mortgage that was taken out on this home.Purchase Details
Similar Homes in the area
Home Values in the Area
Average Home Value in this Area
Purchase History
| Date | Type | Sale Price | Title Company |
|---|---|---|---|
| Warranty Deed | $549,000 | Landmark Title | |
| Warranty Deed | -- | -- | |
| Cash Sale Deed | $235,000 | Magnus Title Agency | |
| Interfamily Deed Transfer | -- | -- |
Mortgage History
| Date | Status | Loan Amount | Loan Type |
|---|---|---|---|
| Open | $411,750 | New Conventional | |
| Previous Owner | $342,000 | Credit Line Revolving |
Property History
| Date | Event | Price | Change | Sq Ft Price |
|---|---|---|---|---|
| 08/16/2024 08/16/24 | Sold | $549,000 | 0.0% | $239 / Sq Ft |
| 07/01/2024 07/01/24 | For Sale | $549,000 | +133.6% | $239 / Sq Ft |
| 03/06/2012 03/06/12 | Sold | $235,000 | 0.0% | $102 / Sq Ft |
| 02/05/2012 02/05/12 | Off Market | $235,000 | -- | -- |
| 02/04/2012 02/04/12 | Pending | -- | -- | -- |
| 02/02/2012 02/02/12 | For Sale | $239,000 | -- | $104 / Sq Ft |
Tax History Compared to Growth
Tax History
| Year | Tax Paid | Tax Assessment Tax Assessment Total Assessment is a certain percentage of the fair market value that is determined by local assessors to be the total taxable value of land and additions on the property. | Land | Improvement |
|---|---|---|---|---|
| 2025 | $1,960 | $28,836 | -- | -- |
| 2024 | $1,891 | $27,463 | -- | -- |
| 2023 | $1,891 | $34,880 | $6,970 | $27,910 |
| 2022 | $1,771 | $28,050 | $5,610 | $22,440 |
| 2021 | $1,846 | $25,910 | $5,180 | $20,730 |
| 2020 | $1,801 | $24,720 | $4,940 | $19,780 |
| 2019 | $1,764 | $21,910 | $4,380 | $17,530 |
| 2018 | $1,698 | $20,530 | $4,100 | $16,430 |
| 2017 | $1,633 | $20,280 | $4,050 | $16,230 |
| 2016 | $958 | $18,670 | $3,730 | $14,940 |
| 2015 | $1,501 | $17,720 | $3,540 | $14,180 |
Agents Affiliated with this Home
-
L
Seller's Agent in 2024
Lona King
Home Realty
-
W
Seller Co-Listing Agent in 2024
William Heinzman
Home Realty
-
Lena Fetters

Buyer's Agent in 2024
Lena Fetters
Berkshire Hathaway HomeServices Arizona Properties
(623) 640-9771
4 in this area
51 Total Sales
-
Lewis Cryer

Seller's Agent in 2012
Lewis Cryer
Coldwell Banker Realty
(602) 402-4568
103 in this area
125 Total Sales
-
Sandy Cryer
S
Seller Co-Listing Agent in 2012
Sandy Cryer
Coldwell Banker Realty
1 Total Sale
-
S
Buyer's Agent in 2012
Sharon Burkhard
Home Realty
Map
Source: Arizona Regional Multiple Listing Service (ARMLS)
MLS Number: 4710402
APN: 232-15-367
- 18211 N Gardenview Dr
- 14011 W Aleppo Dr
- 13727 W Aleppo Dr
- 13733 W Franciscan Dr
- 13718 W Aleppo Dr
- 14194 W Mountain Laurel Trail
- 14065 W Cornerstone Trail
- 13731 W Countryside Dr
- 14215 W Mountain Laurel Trail
- 18019 N 137th Dr
- 14215 W Parkland Dr
- 18619 N 136th Dr
- 18218 N 136th Ave Unit 14B
- 13713 W Countryside Dr
- 18256 N 136th Ave
- 13652 W Aleppo Dr Unit 14B
- 14474 W Carlin Dr
- 14235 W Shawnee Trail
- 13644 W Aleppo Dr
- 14390 W Morning Star Trail
