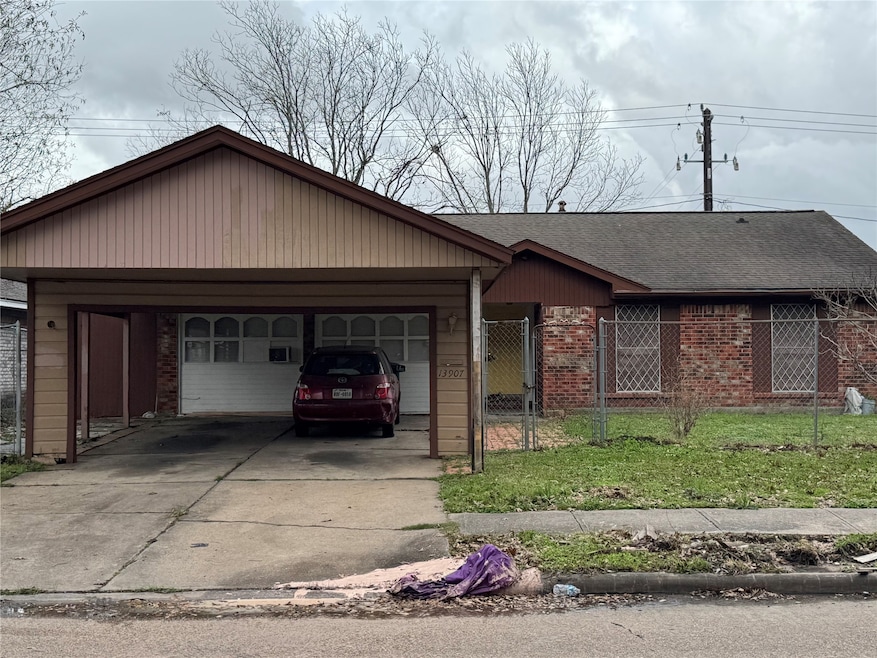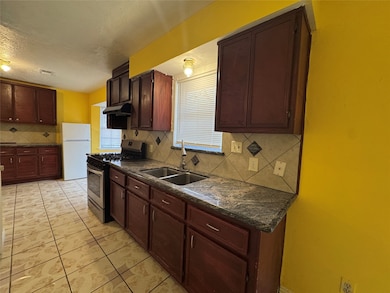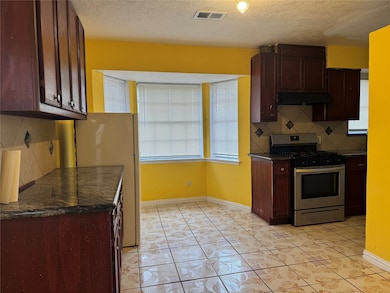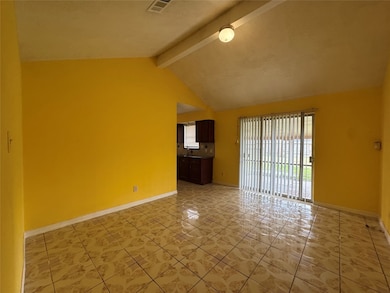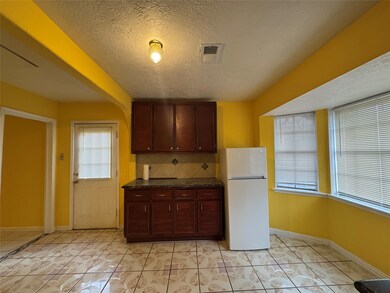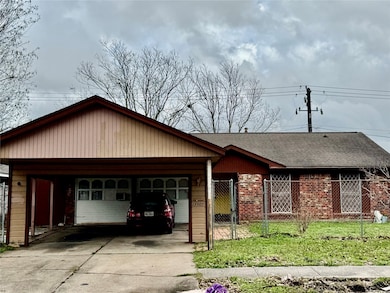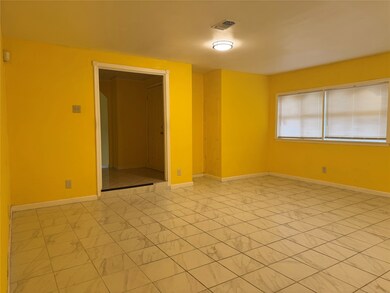
13907 Buffalo Speedway Houston, TX 77045
Central Southwest NeighborhoodEstimated payment $1,452/month
Total Views
9,149
3
Beds
2
Baths
1,624
Sq Ft
$135
Price per Sq Ft
Highlights
- Deck
- High Ceiling
- Covered Patio or Porch
- Traditional Architecture
- Granite Countertops
- Converted Garage
About This Home
This lovely property offers great value, with proximity to schools, parks, and local attractions. Inside, you'll find beautiful tile flooring throughout, a spacious living area, and a bright dining room with high ceilings that create a welcoming atmosphere. The primary bedroom features a large walk-in closet, providing ample storage space. Outside, enjoy a carport and a generous backyard—perfect for outdoor activities or gardening. Don’t miss the opportunity to visit this wonderful home in a sought-after location!
Home Details
Home Type
- Single Family
Est. Annual Taxes
- $3,151
Year Built
- Built in 1964
Lot Details
- 7,200 Sq Ft Lot
- Back Yard Fenced
- Cleared Lot
Home Design
- Traditional Architecture
- Brick Exterior Construction
- Slab Foundation
- Composition Roof
Interior Spaces
- 1,624 Sq Ft Home
- 1-Story Property
- High Ceiling
- Living Room
- Dining Room
- Tile Flooring
- Washer and Gas Dryer Hookup
Kitchen
- Gas Oven
- Gas Range
- Granite Countertops
Bedrooms and Bathrooms
- 3 Bedrooms
- 2 Full Bathrooms
- Soaking Tub
Parking
- 2 Attached Carport Spaces
- Converted Garage
Outdoor Features
- Deck
- Covered Patio or Porch
Schools
- Petersen Elementary School
- Lawson Middle School
- Madison High School
Utilities
- Central Heating and Cooling System
- Heating System Uses Gas
Community Details
- Meredith Manor Subdivision
Map
Create a Home Valuation Report for This Property
The Home Valuation Report is an in-depth analysis detailing your home's value as well as a comparison with similar homes in the area
Home Values in the Area
Average Home Value in this Area
Tax History
| Year | Tax Paid | Tax Assessment Tax Assessment Total Assessment is a certain percentage of the fair market value that is determined by local assessors to be the total taxable value of land and additions on the property. | Land | Improvement |
|---|---|---|---|---|
| 2024 | $2,764 | $194,849 | $57,695 | $137,154 |
| 2023 | $2,764 | $209,370 | $38,464 | $170,906 |
| 2022 | $2,735 | $166,886 | $32,547 | $134,339 |
| 2021 | $2,517 | $140,547 | $32,547 | $108,000 |
| 2020 | $2,476 | $133,509 | $32,547 | $100,962 |
| 2019 | $2,348 | $118,735 | $26,629 | $92,106 |
| 2018 | $133 | $102,258 | $17,753 | $84,505 |
| 2017 | $1,939 | $92,401 | $11,835 | $80,566 |
| 2016 | $1,763 | $91,317 | $11,835 | $79,482 |
| 2015 | $172 | $85,303 | $11,835 | $73,468 |
| 2014 | $172 | $55,421 | $11,835 | $43,586 |
Source: Public Records
Property History
| Date | Event | Price | Change | Sq Ft Price |
|---|---|---|---|---|
| 04/25/2025 04/25/25 | Price Changed | $219,900 | -4.3% | $135 / Sq Ft |
| 02/15/2025 02/15/25 | For Sale | $229,900 | -- | $142 / Sq Ft |
Source: Houston Association of REALTORS®
Purchase History
| Date | Type | Sale Price | Title Company |
|---|---|---|---|
| Vendors Lien | -- | -- | |
| Vendors Lien | -- | -- |
Source: Public Records
Mortgage History
| Date | Status | Loan Amount | Loan Type |
|---|---|---|---|
| Closed | $51,300 | Seller Take Back | |
| Previous Owner | $26,000 | Purchase Money Mortgage |
Source: Public Records
Similar Homes in the area
Source: Houston Association of REALTORS®
MLS Number: 25880861
APN: 0845820000012
Nearby Homes
- 3506 Prudence Dr
- 3730 Darlinghurst Dr
- 3814 Ripplebrook Dr
- 3726 Heatherbrook Dr
- 3719 Heatherbrook Dr
- 3314 Boynton Dr
- 3207 Westhampton Dr
- 3802 Simsbrook Dr
- 4014 Ripplebrook Dr
- 4019 Brookmeade Dr
- 13902 Ambrose St
- 13922 Ambrose St
- 14027 Ambrose St
- 3306 Trail Lake Dr
- 4010 Ebbtide Dr
- 3918 Dalmatian Dr
- 4002 Knotty Oaks Trail
- 2902 Back Bay Brook Trail
- 0 Wuthering Heights Dr
- 2902 Meandering Elm Trail
- 3915 Brookmeade Dr Unit A
- 3263 Jorns St
- 3219 Kelling St
- 3923 Heatherbloom Dr
- 3142 Boynton Dr
- 3222 Jorns St
- 3906 Simsbrook Dr
- 4010 Heatherbrook Dr
- 3146 Kelling St
- 13427 Boonway Dr
- 3306 Trail Lake Dr
- 14410 Alkay St
- 2930 Back Bay Brook Trail
- 4111 Beran Dr
- 3918 Dalmatian Dr
- 2926 Umiak Dr
- 2850 Back Bay Brook Trail
- 2927 Steelhead Dr
- 2902 Meandering Elm Trail
- 3134 Tidewater Dr
