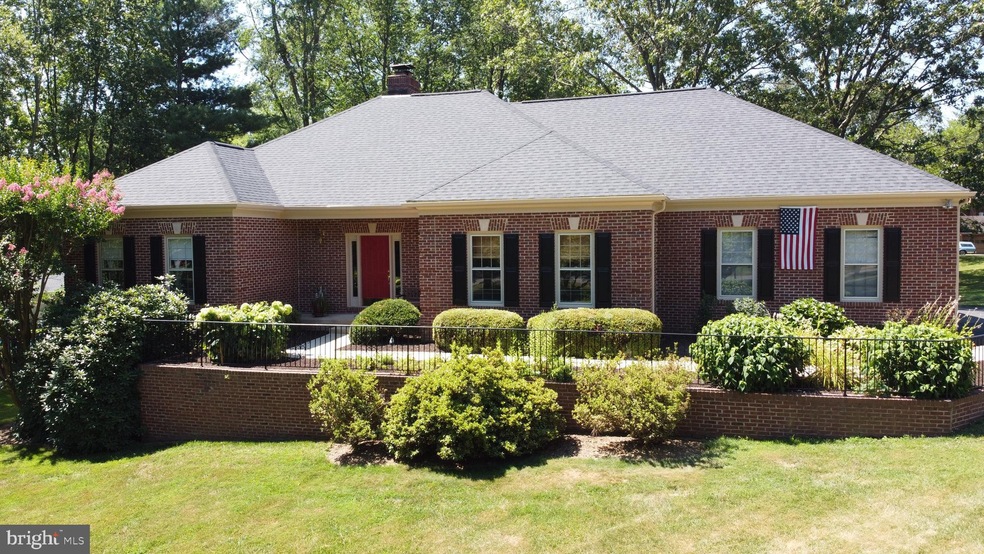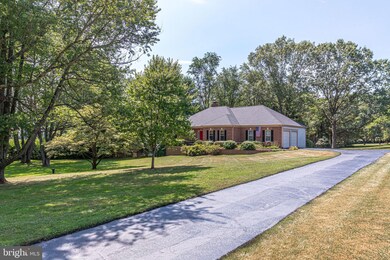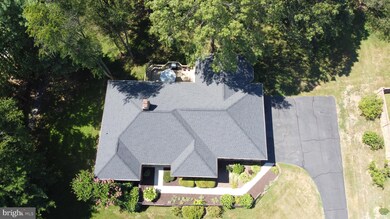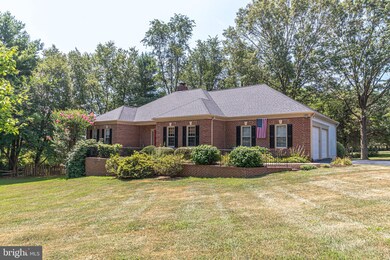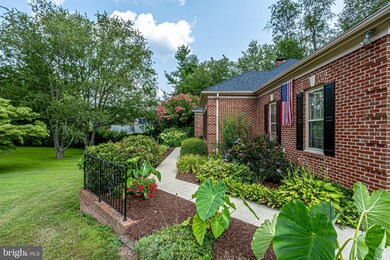
13907 Covantry Ln Gainesville, VA 20155
Woolsey NeighborhoodEstimated Value: $789,000 - $941,924
Highlights
- Deck
- Premium Lot
- Traditional Floor Plan
- Samuel L. Gravely Jr. Elementary School Rated A-
- Wooded Lot
- Rambler Architecture
About This Home
As of August 2021Multiple offers in hand - Offer deadline set for Sunday 4PM. Welcome to Stepney Plantation Estates, Gainesville's Hidden Gem of a Neighborhood! Beautiful Brick Front Rambler with Finished Basement on 1.6 level acres! NO HOA, 9FT Ceilings, MAIN LEVEL LIVING, and over 4,500 Sq. Ft. of living space! This well maintained Rambler boasts 4 beds and 3 Full baths! *NEWer ROOF* *NEWer HOT WATER TANK* NEW 2021 Heat Pump HVAC! The charming main level offers a big family room w/ brick fireplace and built ins, deck access, open hardwood entrance foyer, and formal dining room! *All bedrooms and laundry are located on the Main Level!!* Large Eat In Kitchen with Granite Counters, tile backsplash, Maple Cabinets, LVP flooring, and recessed lighting. The Primary Bedroom is off of the Kitchen with big walk-in closet, Deck access, and en-suite full bath. Primary Full Bath offers Soaking Jacuzzi Tub, Upgraded Tile, Dual Vanity, Walk-In Shower, and Linens Closet. The additional 3 beds are on the opposite wing of the home. Finished Lower Level Walk-Out Basement is Massive with Rec Room, Office, 2 Storage Rooms, Recessed Lighting, Fireplace, and Full Bath! Situated on 1.6 flat acres with mature trees, invisible fence, Shed, and beautiful landscaping makes this property a must see! **WIRED for Verizon Fios!!** The Large Deck with Covered Porch provides shade and exceptional entertaining space for the largest of gatherings! Excellent location with Battlefield High School Pyramid, and easy access to 234, 15, 29, & 66! Conveniently located near the Town of Haymarket, Parks, Wineries, Schools, Commuter Lots, Grocery Stores, Hospital, and Restaurants!
Last Agent to Sell the Property
RE/MAX Gateway License #0225219331 Listed on: 07/22/2021

Home Details
Home Type
- Single Family
Est. Annual Taxes
- $7,649
Year Built
- Built in 1995
Lot Details
- 1.64 Acre Lot
- Property has an invisible fence for dogs
- Premium Lot
- Level Lot
- Wooded Lot
- Back and Front Yard
- Property is in very good condition
- Property is zoned A1
Parking
- 2 Car Attached Garage
- 4 Driveway Spaces
- Oversized Parking
- Side Facing Garage
- Garage Door Opener
Home Design
- Rambler Architecture
- Brick Exterior Construction
- Architectural Shingle Roof
Interior Spaces
- Property has 2 Levels
- Traditional Floor Plan
- Built-In Features
- Crown Molding
- Ceiling Fan
- Recessed Lighting
- 2 Fireplaces
- Wood Burning Fireplace
- Brick Fireplace
- Family Room Off Kitchen
Kitchen
- Eat-In Galley Kitchen
- Built-In Double Oven
- Cooktop
- Built-In Microwave
- Extra Refrigerator or Freezer
- Dishwasher
Flooring
- Wood
- Carpet
- Ceramic Tile
Bedrooms and Bathrooms
- 4 Main Level Bedrooms
- En-Suite Primary Bedroom
- En-Suite Bathroom
- Walk-In Closet
Laundry
- Laundry on main level
- Dryer
- Washer
Finished Basement
- Walk-Out Basement
- Space For Rooms
Outdoor Features
- Deck
- Patio
- Porch
Schools
- Gravely Elementary School
- Ronald Wilson Reagan Middle School
- Battlefield High School
Utilities
- Forced Air Heating and Cooling System
- Humidifier
- Heat Pump System
- Well
- Electric Water Heater
- Gravity Septic Field
- On Site Septic
- Septic Equal To The Number Of Bedrooms
Community Details
- No Home Owners Association
- Stepney Plantation Estates Subdivision
Listing and Financial Details
- Tax Lot 187
- Assessor Parcel Number 7399-78-1187
Ownership History
Purchase Details
Home Financials for this Owner
Home Financials are based on the most recent Mortgage that was taken out on this home.Purchase Details
Home Financials for this Owner
Home Financials are based on the most recent Mortgage that was taken out on this home.Purchase Details
Home Financials for this Owner
Home Financials are based on the most recent Mortgage that was taken out on this home.Similar Homes in Gainesville, VA
Home Values in the Area
Average Home Value in this Area
Purchase History
| Date | Buyer | Sale Price | Title Company |
|---|---|---|---|
| Thode Ralph H | $700,000 | Rgs Title | |
| Sigmon Thao | $616,050 | Estate Title & Escrow Inc | |
| O'Flynn David K | $355,000 | -- |
Mortgage History
| Date | Status | Borrower | Loan Amount |
|---|---|---|---|
| Previous Owner | Sigmon Thao | $585,247 | |
| Previous Owner | Oflynn David K | $250,000 | |
| Previous Owner | Oflynn David K | $125,000 | |
| Previous Owner | Oflynn David K | $233,000 | |
| Previous Owner | Oflynn David K | $240,000 | |
| Previous Owner | Oflynn David K | $50,000 | |
| Previous Owner | O'Flynn David K | $275,000 |
Property History
| Date | Event | Price | Change | Sq Ft Price |
|---|---|---|---|---|
| 08/12/2021 08/12/21 | Sold | $700,000 | +3.7% | $154 / Sq Ft |
| 07/25/2021 07/25/21 | Pending | -- | -- | -- |
| 07/22/2021 07/22/21 | For Sale | $675,000 | +9.6% | $149 / Sq Ft |
| 08/28/2020 08/28/20 | Sold | $616,050 | +2.7% | $136 / Sq Ft |
| 07/25/2020 07/25/20 | Pending | -- | -- | -- |
| 07/22/2020 07/22/20 | For Sale | $599,900 | -- | $132 / Sq Ft |
Tax History Compared to Growth
Tax History
| Year | Tax Paid | Tax Assessment Tax Assessment Total Assessment is a certain percentage of the fair market value that is determined by local assessors to be the total taxable value of land and additions on the property. | Land | Improvement |
|---|---|---|---|---|
| 2024 | $8,919 | $896,800 | $173,600 | $723,200 |
| 2023 | $9,139 | $878,300 | $167,100 | $711,200 |
| 2022 | $8,808 | $795,300 | $137,500 | $657,800 |
| 2021 | $8,293 | $683,400 | $120,900 | $562,500 |
| 2020 | $9,678 | $624,400 | $120,900 | $503,500 |
| 2019 | $9,426 | $608,100 | $120,900 | $487,200 |
| 2018 | $6,750 | $559,000 | $107,800 | $451,200 |
| 2017 | $6,496 | $529,300 | $109,100 | $420,200 |
| 2016 | $6,946 | $572,100 | $109,100 | $463,000 |
| 2015 | $6,996 | $521,900 | $109,200 | $412,700 |
| 2014 | $6,996 | $564,000 | $99,800 | $464,200 |
Agents Affiliated with this Home
-
Richie Hanna

Seller's Agent in 2021
Richie Hanna
RE/MAX Gateway, LLC
(703) 655-9585
9 in this area
171 Total Sales
-
Thomas Campbell

Buyer's Agent in 2021
Thomas Campbell
Fathom Realty
(703) 909-0074
1 in this area
53 Total Sales
-
Bonnie Kyte

Buyer's Agent in 2020
Bonnie Kyte
Samson Properties
(703) 517-2322
1 in this area
12 Total Sales
Map
Source: Bright MLS
MLS Number: VAPW2002198
APN: 7399-78-1187
- 4397 Canterbury Ln
- 4387 Stepney Dr
- 4021 Gypsum Hill Rd
- 4187 Stepney Dr
- 4009 Gypsum Hill Rd
- 4363 Snow Hill Dr
- 4002 Latham Dr
- 4000 Latham Dr
- 4524 Loggmill Rd
- 4524 Logmill Rd
- 15280 Riding Club Dr
- 15105 Sky Valley Dr
- 5638 Lick River Ln
- 15070 Fallen Oaks Place
- 14903 Marlbank Place
- 13519 Accord Ct
- 4609 Besselink Way
- 15120 Heather Mill Ln Unit 304
- 3050 Camptown Ct
- 15130 Heather Mill Ln Unit 402
- 13907 Covantry Ln
- 13909 Covantry Ln
- 4398 Canterbury Ln
- 4396 Canterbury Ln
- 4400 Canterbury Ln
- 4353 Lawnvale Dr
- 4355 Lawnvale Dr
- 14050 Timothy Dr
- 13910 Covantry Ln
- 13904 Covantry Ln
- 13908 Covantry Ln
- 13901 Covantry Ln
- 4399 Canterbury Ln
- 4390 Canterbury Ln
- 4350 Lawnvale Dr
- 14052 Timothy Dr
- 4401 Canterbury Ln
- 4388 Canterbury Ln
- 4424 Sudley Rd
- 4393 Canterbury Ln
