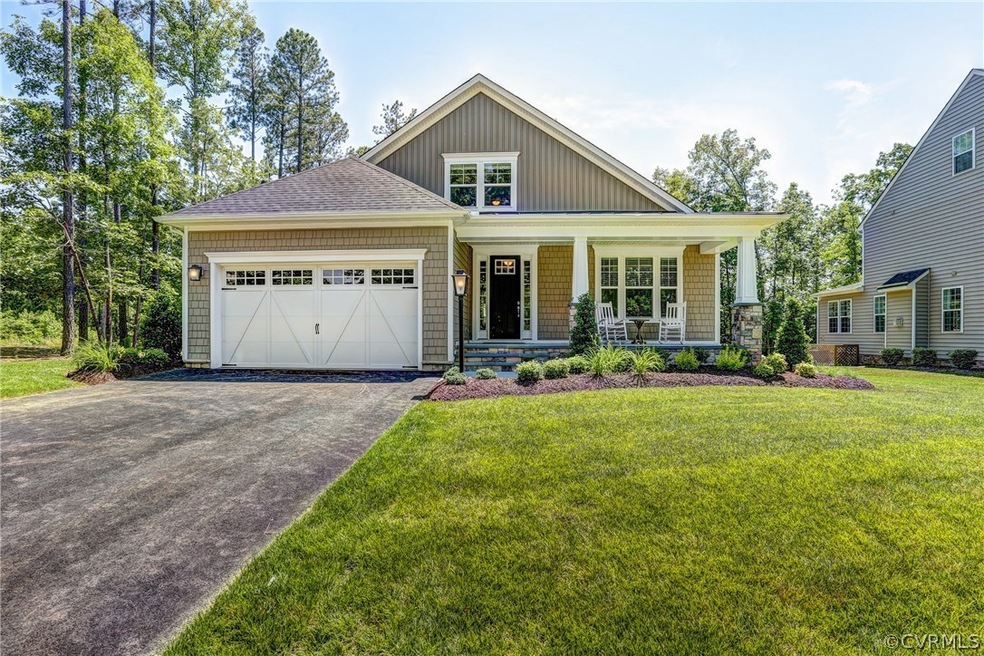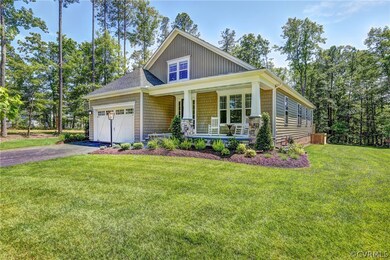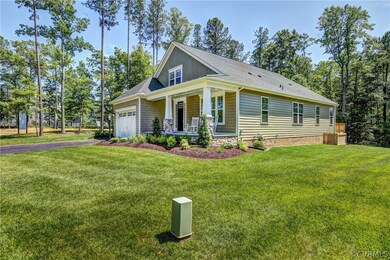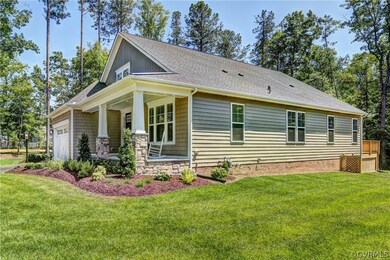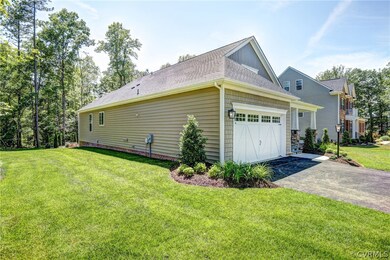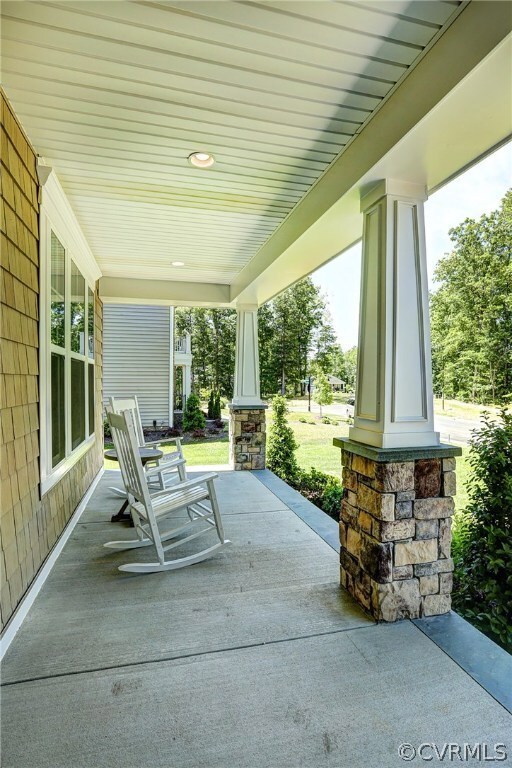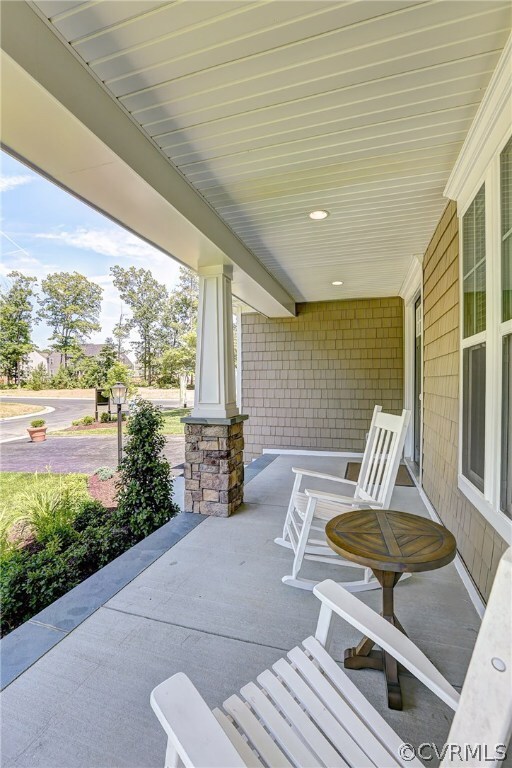
13907 Fawnhope Ln Midlothian, VA 23112
Birkdale NeighborhoodHighlights
- Newly Remodeled
- Clubhouse
- Wood Flooring
- In Ground Pool
- Deck
- 4-minute walk to Collington Playground
About This Home
As of May 2023Here is our very popular Farmville ranch-style model with an open floor plan, gorgeous engineered wood flooring in all of the right places. Extra wide entry and foyer, gourmet kitchen with stainless steel gas appliances, beautiful white upgraded cabinets, granite counter tops. Stone fireplace in the great room, trim package and beautiful designer paint. Master bath has a garden tub and separate large shower with tiled surrounds. Tray ceilings in the master and dining room. Loft upstairs is xtra large and makes this home a 10! LOFT Includes full bath and large bedroom with walk in closet. Large deck and stone fireplace, patio in the backyard. Everything behind the walls and under the floors exceeds the minimum code required. Tech Shield Radient Barrier sheathing, conditioned crawl space, high quality HVAC and plumbing systems. Our floors can withstand 480 lbs. per sq. ft. (TWICE the minimum standard) Come see for yourself why Stanley Martin Homes is THE builder for quality and style.
Last Agent to Sell the Property
Long & Foster REALTORS License #0225099995 Listed on: 10/14/2016

Home Details
Home Type
- Single Family
Est. Annual Taxes
- $691
Year Built
- Built in 2016 | Newly Remodeled
Lot Details
- Cul-De-Sac
- Sprinkler System
HOA Fees
- $55 Monthly HOA Fees
Parking
- 2 Car Attached Garage
- Garage Door Opener
- Driveway
Home Design
- Brick Exterior Construction
- Frame Construction
- Shingle Roof
- Vinyl Siding
Interior Spaces
- 3,258 Sq Ft Home
- 2-Story Property
- Tray Ceiling
- High Ceiling
- Ceiling Fan
- Stone Fireplace
- Gas Fireplace
- Thermal Windows
- Separate Formal Living Room
- Loft
- Crawl Space
- Fire and Smoke Detector
Kitchen
- Eat-In Kitchen
- Double Oven
- Gas Cooktop
- Dishwasher
- Disposal
Flooring
- Wood
- Partially Carpeted
- Ceramic Tile
Bedrooms and Bathrooms
- 4 Bedrooms
- Walk-In Closet
- 3 Full Bathrooms
- Double Vanity
Outdoor Features
- In Ground Pool
- Deck
- Exterior Lighting
- Front Porch
Schools
- Spring Run Elementary School
- Bailey Bridge Middle School
- Manchester High School
Utilities
- Forced Air Heating and Cooling System
- Heating System Uses Natural Gas
- Gas Water Heater
Listing and Financial Details
- Assessor Parcel Number 726-66-16-01-600-000
Community Details
Overview
- Collington Subdivision
Amenities
- Common Area
- Clubhouse
Recreation
- Tennis Courts
- Community Playground
- Community Pool
- Trails
Ownership History
Purchase Details
Home Financials for this Owner
Home Financials are based on the most recent Mortgage that was taken out on this home.Purchase Details
Home Financials for this Owner
Home Financials are based on the most recent Mortgage that was taken out on this home.Purchase Details
Home Financials for this Owner
Home Financials are based on the most recent Mortgage that was taken out on this home.Similar Homes in Midlothian, VA
Home Values in the Area
Average Home Value in this Area
Purchase History
| Date | Type | Sale Price | Title Company |
|---|---|---|---|
| Warranty Deed | $529,900 | None Listed On Document | |
| Warranty Deed | $387,000 | Stewart Title Guaranty Co | |
| Warranty Deed | $1,020,000 | None Available |
Mortgage History
| Date | Status | Loan Amount | Loan Type |
|---|---|---|---|
| Open | $423,920 | New Conventional | |
| Previous Owner | $307,137 | Stand Alone Refi Refinance Of Original Loan | |
| Previous Owner | $305,600 | New Conventional | |
| Previous Owner | $294,925 | Land Contract Argmt. Of Sale |
Property History
| Date | Event | Price | Change | Sq Ft Price |
|---|---|---|---|---|
| 05/26/2023 05/26/23 | Sold | $529,900 | +36.9% | $163 / Sq Ft |
| 04/10/2023 04/10/23 | Pending | -- | -- | -- |
| 12/20/2017 12/20/17 | Sold | $387,000 | -3.2% | $119 / Sq Ft |
| 10/05/2017 10/05/17 | Pending | -- | -- | -- |
| 08/22/2017 08/22/17 | Price Changed | $399,990 | 0.0% | $123 / Sq Ft |
| 08/22/2017 08/22/17 | For Sale | $399,990 | +1.3% | $123 / Sq Ft |
| 06/06/2017 06/06/17 | Pending | -- | -- | -- |
| 03/26/2017 03/26/17 | Price Changed | $395,000 | -3.7% | $121 / Sq Ft |
| 10/14/2016 10/14/16 | For Sale | $409,990 | -- | $126 / Sq Ft |
Tax History Compared to Growth
Tax History
| Year | Tax Paid | Tax Assessment Tax Assessment Total Assessment is a certain percentage of the fair market value that is determined by local assessors to be the total taxable value of land and additions on the property. | Land | Improvement |
|---|---|---|---|---|
| 2025 | $5,127 | $573,300 | $83,000 | $490,300 |
| 2024 | $5,127 | $549,400 | $83,000 | $466,400 |
| 2023 | $4,077 | $448,000 | $78,000 | $370,000 |
| 2022 | $4,029 | $437,900 | $78,000 | $359,900 |
| 2021 | $3,915 | $405,200 | $75,000 | $330,200 |
| 2020 | $3,804 | $400,400 | $75,000 | $325,400 |
| 2019 | $3,770 | $396,800 | $75,000 | $321,800 |
| 2018 | $3,758 | $395,800 | $74,000 | $321,800 |
| 2017 | $3,707 | $380,900 | $74,000 | $306,900 |
| 2016 | $691 | $72,000 | $72,000 | $0 |
| 2015 | $691 | $72,000 | $72,000 | $0 |
| 2014 | -- | $0 | $0 | $0 |
Agents Affiliated with this Home
-
Karla Garland

Seller's Agent in 2023
Karla Garland
Dalton Realty
(804) 437-1320
1 in this area
23 Total Sales
-
Faith Greenwood

Buyer's Agent in 2023
Faith Greenwood
Long & Foster
(804) 240-7879
5 in this area
100 Total Sales
-
Tracy Whitley

Seller's Agent in 2017
Tracy Whitley
Long & Foster
(804) 380-7808
1 in this area
119 Total Sales
-
Norris Hardy

Buyer's Agent in 2017
Norris Hardy
Weichert Corporate
(804) 895-1865
1 in this area
55 Total Sales
Map
Source: Central Virginia Regional MLS
MLS Number: 1633371
APN: 726-66-07-90-600-000
- 10501 Pembrooke Dock Place
- 9019 Sir Britton Dr
- 10006 Brightstone Dr
- 10007 Lavenham Turn
- 9325 Lavenham Ct
- 15306 Willow Hill Ln
- 8949 Lavenham Loop
- 14424 Ashleyville Ln
- 14924 Willow Hill Ln
- 9213 Mission Hills Ln
- 13042 Fieldfare Dr
- 14204 Summercreek Ct
- Summercreek Drive & Summercreek Terrace
- 14301 Summercreek Terrace
- 9619 Summercreek Trail
- Terrace
- 14201 Summercreek Terrace
- 9625 Summercreek Trail
- 13030 Fieldfare Dr
- 13019 Fieldfare Dr
