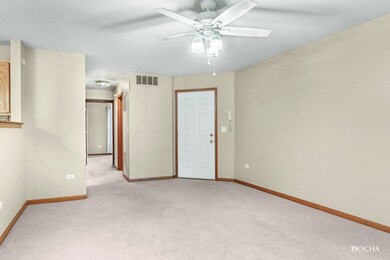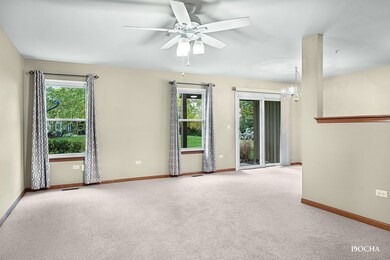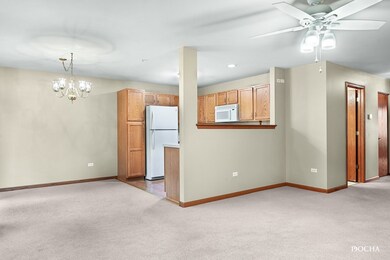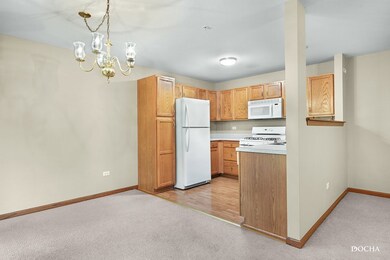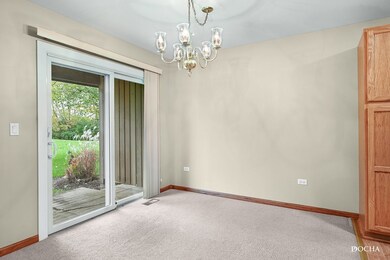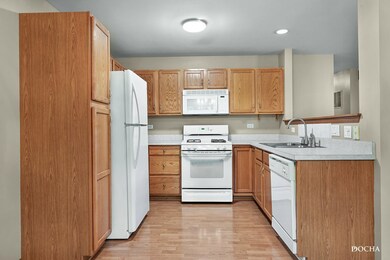
13907 S Bristlecone Ln Unit A Plainfield, IL 60544
Carillon NeighborhoodHighlights
- 1 Car Attached Garage
- Patio
- Dogs and Cats Allowed
- A. Vito Martinez Middle School Rated 9+
- Central Air
- Senior Tax Exemptions
About This Home
As of December 2023Discover the perfect blend of comfort, convenience, and community living in this fabulous move-in ready first-floor unit. Located in the highly sought-after Carillon 55+ community,, this home offers a lifestyle of ease and relaxation. As you step inside, you'll be greeted by a well-maintained and thoughtfully designed interior. The two bedrooms provide ample space, and the en-suite bedroom boasts a full walk-in closet, ensuring that you have ample storage. The full bath is not only convenient but also features a large walk-in shower. The spacious living room and attached dining area make this home perfect, this space is versatile and welcoming. Convenience also matters so no need to haul your laundry to a communal area because this unit features an in-unit laundry room. Your 1-car garage offers convenience and security for your vehicle. The Carillon 55+ community is renowned for its exceptional amenities. Residents enjoy access to pools, tennis courts, and a clubhouse brimming with various activities. For golf enthusiasts, there are golf courses to help practice your swing, and a restaurant is available for dining convenience. This is a fantastic opportunity to join a thriving 55+ community. Whether you're looking for an active lifestyle or a peaceful retreat, this home has it all. Your dream retirement living starts here! Don't miss the chance to make this move-in ready unit your own.
Last Agent to Sell the Property
Keller Williams Innovate License #475167126 Listed on: 10/20/2023

Townhouse Details
Home Type
- Townhome
Est. Annual Taxes
- $2,781
Year Built
- Built in 1999
HOA Fees
Parking
- 1 Car Attached Garage
- Garage Door Opener
- Driveway
- Parking Included in Price
Home Design
- Villa
- Ranch Property
- Slab Foundation
- Asphalt Roof
Interior Spaces
- 1,035 Sq Ft Home
- 2-Story Property
- Laundry in unit
Bedrooms and Bathrooms
- 2 Bedrooms
- 2 Potential Bedrooms
- 1 Full Bathroom
Outdoor Features
- Patio
Utilities
- Central Air
- Heating System Uses Natural Gas
Listing and Financial Details
- Senior Tax Exemptions
Community Details
Overview
- Association fees include parking, insurance, security, clubhouse, exercise facilities, pool, exterior maintenance, lawn care, scavenger, snow removal
- 4 Units
- Staff Association, Phone Number (630) 748-8310
- Carillon Subdivision
- Property managed by Bedford Assoc-Advocate Property Management
Amenities
- Common Area
Pet Policy
- Pets up to 40 lbs
- Dogs and Cats Allowed
Ownership History
Purchase Details
Home Financials for this Owner
Home Financials are based on the most recent Mortgage that was taken out on this home.Purchase Details
Home Financials for this Owner
Home Financials are based on the most recent Mortgage that was taken out on this home.Purchase Details
Purchase Details
Purchase Details
Home Financials for this Owner
Home Financials are based on the most recent Mortgage that was taken out on this home.Similar Homes in Plainfield, IL
Home Values in the Area
Average Home Value in this Area
Purchase History
| Date | Type | Sale Price | Title Company |
|---|---|---|---|
| Warranty Deed | $197,000 | Elevation Title | |
| Special Warranty Deed | $120,000 | Attorneys Title Guaranty Fun | |
| Sheriffs Deed | -- | Attorney | |
| Trustee Deed | -- | Attorney | |
| Deed | $110,500 | Chicago Title Insurance Co |
Mortgage History
| Date | Status | Loan Amount | Loan Type |
|---|---|---|---|
| Open | $127,000 | New Conventional | |
| Previous Owner | $112,100 | New Conventional | |
| Previous Owner | $229,500 | Reverse Mortgage Home Equity Conversion Mortgage | |
| Previous Owner | $40,000 | Purchase Money Mortgage |
Property History
| Date | Event | Price | Change | Sq Ft Price |
|---|---|---|---|---|
| 12/18/2023 12/18/23 | Sold | $197,000 | -1.5% | $190 / Sq Ft |
| 10/20/2023 10/20/23 | For Sale | $200,000 | +66.7% | $193 / Sq Ft |
| 01/31/2017 01/31/17 | Sold | $120,000 | 0.0% | $116 / Sq Ft |
| 12/15/2016 12/15/16 | Pending | -- | -- | -- |
| 11/21/2016 11/21/16 | For Sale | $120,000 | 0.0% | $116 / Sq Ft |
| 09/09/2016 09/09/16 | Pending | -- | -- | -- |
| 08/15/2016 08/15/16 | For Sale | $120,000 | -- | $116 / Sq Ft |
Tax History Compared to Growth
Tax History
| Year | Tax Paid | Tax Assessment Tax Assessment Total Assessment is a certain percentage of the fair market value that is determined by local assessors to be the total taxable value of land and additions on the property. | Land | Improvement |
|---|---|---|---|---|
| 2023 | $4,626 | $51,972 | $12,780 | $39,192 |
| 2022 | $2,781 | $48,480 | $11,921 | $36,559 |
| 2021 | $2,836 | $45,560 | $11,203 | $34,357 |
| 2020 | $2,862 | $44,062 | $10,835 | $33,227 |
| 2019 | $2,875 | $41,765 | $10,270 | $31,495 |
| 2018 | $2,915 | $38,992 | $9,588 | $29,404 |
| 2017 | $2,694 | $36,809 | $9,051 | $27,758 |
| 2016 | $2,398 | $33,625 | $8,269 | $25,356 |
| 2015 | $2,197 | $29,901 | $7,353 | $22,548 |
| 2014 | $2,197 | $29,030 | $7,139 | $21,891 |
| 2013 | $2,197 | $31,555 | $7,760 | $23,795 |
Agents Affiliated with this Home
-
Scott Sartain

Seller's Agent in 2023
Scott Sartain
Keller Williams Innovate
(630) 551-6263
1 in this area
136 Total Sales
-
Diana Bryl

Buyer's Agent in 2023
Diana Bryl
Lori Bonarek Realty
(815) 531-9600
1 in this area
13 Total Sales
-
S
Seller's Agent in 2017
Steven Butler
Century 21 Circle
-
Tammy Sartain

Buyer's Agent in 2017
Tammy Sartain
Keller Williams Innovate
(630) 774-5317
39 Total Sales
Map
Source: Midwest Real Estate Data (MRED)
MLS Number: 11897127
APN: 11-04-06-326-143-1003
- 24041 W Walnut Dr
- 24333 W Walnut Dr
- 21230 W Walnut Dr Unit D
- 13809 S Bristlecone Ln Unit C
- 13737 S Tamarack Dr
- 13750 S Bristlecone Dr Unit 208
- 13962 Danbury Dr
- 21436 W Larch Ct
- 21024 W Walnut Dr
- 13804 S Ironwood Dr
- 21551 W Larch Dr
- 20914 W Ardmore Cir
- 21600 W Larch Dr
- 21008 W Hazelnut Ln
- 21419 Frost Ct
- 21157 W Covington Dr
- 20860 W Ames Ct
- 13743 S Magnolia Dr
- 13472 Redberry Cir
- 21308 W Redwood Dr

