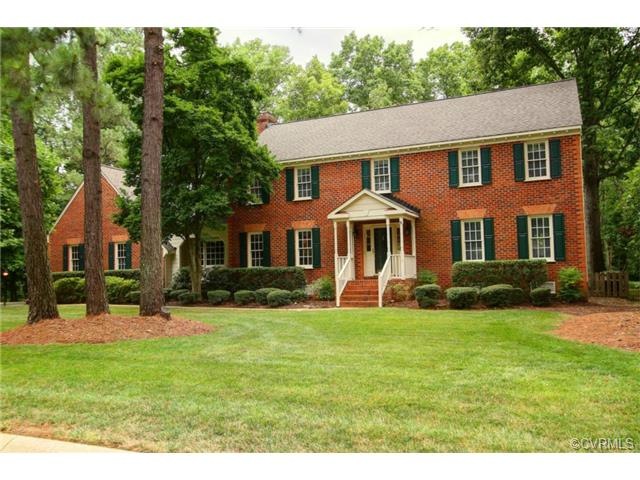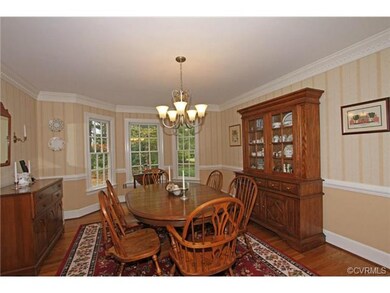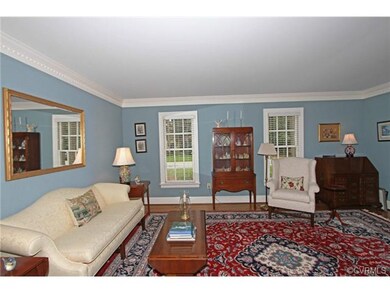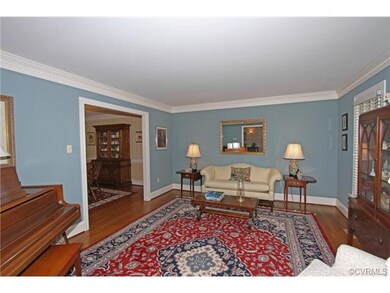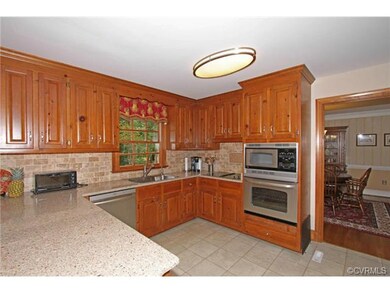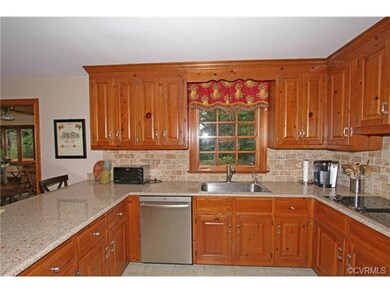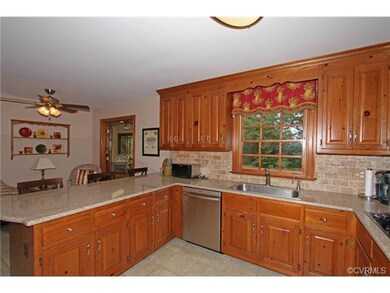
13908 Beechwood Point Rd Midlothian, VA 23112
Highlights
- Wood Flooring
- Cosby High School Rated A
- Zoned Heating and Cooling
About This Home
As of January 2022Wow, beautiful Family Home with lots of space, 5 Bedrms, 2.5 Baths, 1st Flr Rec Rm, & the 5th Bedrm could be used as an office or bonus rm. Wonderful Formal Rms with Hardwd Flrs, Dental Crown Molding. Great entertainment flow. Kitchen features Granite Countertops, Electric Cooktop, Ceramic Tile Backsplash, Wall Oven & Microwave, Extra cabinets & countertops, large sink, & eat in area with ceiling fan. Sun Rm features Hardwd Flrs, Vaulted Ceilings, 2 Skylights, Fan & Door to Rear Deck. Family Rm features Hardwood Flrs, built ins, Brick Wood Burning Fireplace with Wood insert. Extra 1st Flr Rec Rm with Hardwood Fls, Wet Bar, Crown Molding &Ceiling Fan. Upstairs features large master suite with Crown Molding, Ceiling Fan, Chair Rail, 2 Walk in closets, & 16x14 Master Bath with Double Vanity, 2 Closets, Skylight, Stand up shower, tile flr, & separate tub. Large Laundry rm with sink, extra countertop & cabinets, tile overflow basin. All bedrms with ceiling fans & large closets. Other special features include Resurfaced Driveway, Rear Load 2 Car garage, Professionally managed landscaping, Irrigation system and much more! Great school district and planned community! Must see!
Last Agent to Sell the Property
Ellen Clark
RE/MAX Commonwealth License #0225036134 Listed on: 07/11/2014
Home Details
Home Type
- Single Family
Est. Annual Taxes
- $6,024
Year Built
- 1988
Home Design
- Shingle Roof
- Composition Roof
Interior Spaces
- Property has 2 Levels
Flooring
- Wood
- Partially Carpeted
- Tile
Bedrooms and Bathrooms
- 5 Bedrooms
- 2 Full Bathrooms
Utilities
- Zoned Heating and Cooling
- Heat Pump System
Listing and Financial Details
- Assessor Parcel Number 724-679-46-90-00000
Ownership History
Purchase Details
Home Financials for this Owner
Home Financials are based on the most recent Mortgage that was taken out on this home.Purchase Details
Home Financials for this Owner
Home Financials are based on the most recent Mortgage that was taken out on this home.Similar Homes in Midlothian, VA
Home Values in the Area
Average Home Value in this Area
Purchase History
| Date | Type | Sale Price | Title Company |
|---|---|---|---|
| Warranty Deed | $555,000 | Attorney | |
| Bargain Sale Deed | $555,000 | Old Republic National Title | |
| Warranty Deed | $369,900 | -- |
Mortgage History
| Date | Status | Loan Amount | Loan Type |
|---|---|---|---|
| Open | $574,980 | VA | |
| Closed | $574,980 | VA | |
| Previous Owner | $347,563 | VA | |
| Previous Owner | $330,000 | New Conventional |
Property History
| Date | Event | Price | Change | Sq Ft Price |
|---|---|---|---|---|
| 01/06/2022 01/06/22 | Sold | $555,000 | +0.9% | $134 / Sq Ft |
| 12/09/2021 12/09/21 | Pending | -- | -- | -- |
| 11/25/2021 11/25/21 | For Sale | $550,000 | 0.0% | $133 / Sq Ft |
| 11/14/2021 11/14/21 | Pending | -- | -- | -- |
| 11/01/2021 11/01/21 | For Sale | $550,000 | +48.7% | $133 / Sq Ft |
| 09/30/2014 09/30/14 | Sold | $369,900 | -5.1% | $92 / Sq Ft |
| 08/07/2014 08/07/14 | Pending | -- | -- | -- |
| 07/11/2014 07/11/14 | For Sale | $389,900 | -- | $97 / Sq Ft |
Tax History Compared to Growth
Tax History
| Year | Tax Paid | Tax Assessment Tax Assessment Total Assessment is a certain percentage of the fair market value that is determined by local assessors to be the total taxable value of land and additions on the property. | Land | Improvement |
|---|---|---|---|---|
| 2025 | $6,024 | $674,000 | $105,000 | $569,000 |
| 2024 | $6,024 | $616,300 | $105,000 | $511,300 |
| 2023 | $5,075 | $557,700 | $98,000 | $459,700 |
| 2022 | $4,769 | $518,400 | $95,000 | $423,400 |
| 2021 | $4,378 | $453,900 | $92,000 | $361,900 |
| 2020 | $1,947 | $441,200 | $92,000 | $349,200 |
| 2019 | $4,113 | $432,900 | $92,000 | $340,900 |
| 2018 | $4,030 | $424,200 | $89,000 | $335,200 |
| 2017 | $3,980 | $409,400 | $86,000 | $323,400 |
| 2016 | $3,889 | $405,100 | $83,000 | $322,100 |
| 2015 | $3,784 | $391,600 | $82,000 | $309,600 |
| 2014 | $3,647 | $377,300 | $80,000 | $297,300 |
Agents Affiliated with this Home
-
Amanda Hardesty

Seller's Agent in 2022
Amanda Hardesty
Hardesty Homes
(804) 651-2157
3 in this area
180 Total Sales
-
G
Buyer's Agent in 2022
Grant Forssenius
EXP Realty LLC
-
E
Seller's Agent in 2014
Ellen Clark
RE/MAX
-
John Hall
J
Buyer's Agent in 2014
John Hall
James River Realty Group LLC
(804) 218-0511
1 in this area
7 Total Sales
Map
Source: Central Virginia Regional MLS
MLS Number: 1419631
APN: 724-67-94-69-000-000
- 13908 Sunrise Bluff Rd
- 13904 Sunrise Bluff Rd
- 14109 Fiddlers Ridge Rd
- 5802 Laurel Trail Ct
- 5421 Pleasant Grove Ln
- 5805 Laurel Trail Ct
- 14505 Standing Oak Ct
- 4001 Next Level Terrace
- 3512 Ampfield Way
- Raleigh (2-Story) Plan at The Overlook at Hancock Village
- 6401 Lila Crest Ln
- 6405 Lila Crest Ln
- 14614 Standing Oak Ct
- 5911 Waters Edge Rd
- 5614 Chatmoss Rd
- 5310 Chestnut Bluff Terrace
- 5311 Chestnut Bluff Place
- 14717 Beacon Hill Ct
- 4013 McTyres Cove Rd
- 3204 Shallowford Landing Terrace
