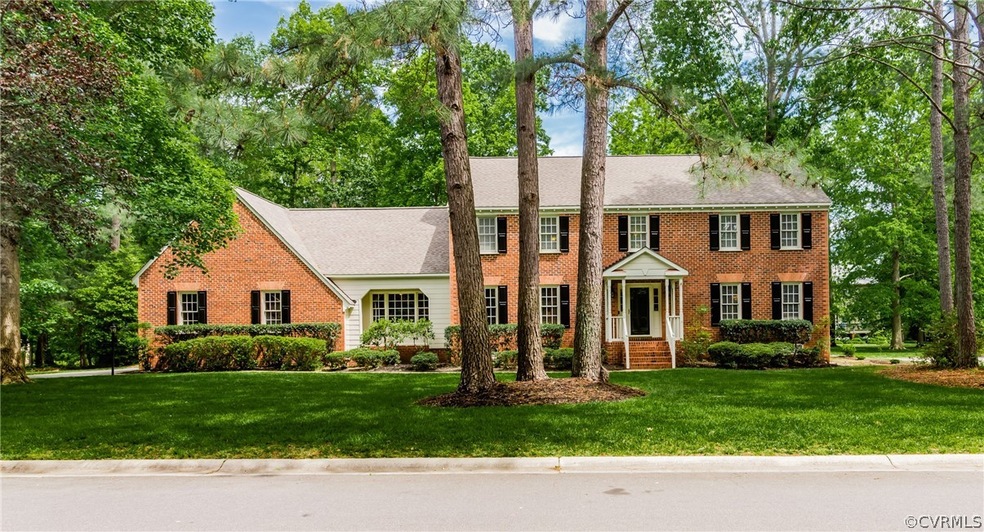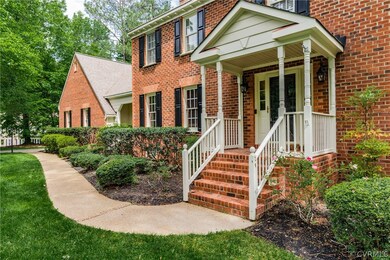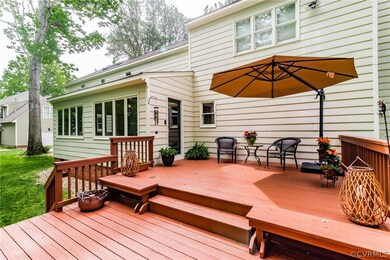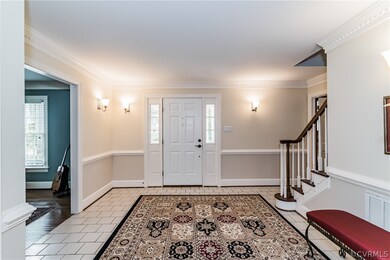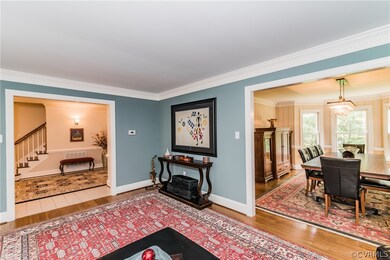
13908 Beechwood Point Rd Midlothian, VA 23112
Highlights
- Transitional Architecture
- 2 Car Direct Access Garage
- Zoned Heating and Cooling
- Cosby High School Rated A
- Oversized Parking
- Wood Siding
About This Home
As of January 2022Look at this gorgeous gem JUST LISTED in Midlothian! This lovely corner lot Woodlake home features 5 spacious bedrooms along with 2.5 baths. Walk into the beautiful foyer with ceramic tile & you will notice the details with crown molding. Left of front door is the large family room which features a wood burning fireplace to enjoy on those chilly nights & beautiful hardwood floors plus built in book shelves. To the right of the foyer is your formal living room which attaches to your formal dining room, both with hardwood floors. There is a Recreation Room located on the 1st floor with a bar just past the living room! The large kitchen has plenty of storage & cabinet space with granite countertops. The sunroom is located off of living room & is the perfect place for your plants & to relax while you take in the sun. There are very spacious bedrooms upstairs, including an incredible en suite off the master. The 5th bedroom is above the garage & could be used as a bonus room or office space. The large rear deck is perfect for entertaining. There's a play ground across the street. You'll love the bathroom updates, flow of house, & neutral paint choices. Also an irrigation system.
Last Agent to Sell the Property
Hardesty Homes License #0225203718 Listed on: 11/01/2021

Last Buyer's Agent
Grant Forssenius
EXP Realty LLC License #0225253506

Home Details
Home Type
- Single Family
Est. Annual Taxes
- $4,312
Year Built
- Built in 1988
Lot Details
- 0.43 Acre Lot
- Zoning described as R9
HOA Fees
- $93 Monthly HOA Fees
Parking
- 2 Car Direct Access Garage
- Oversized Parking
Home Design
- Transitional Architecture
- Brick Exterior Construction
- Shingle Roof
- Composition Roof
- Wood Siding
Interior Spaces
- 4,139 Sq Ft Home
- 2-Story Property
- Wood Burning Fireplace
- Fireplace Features Masonry
- Crawl Space
Bedrooms and Bathrooms
- 5 Bedrooms
Schools
- Clover Hill Elementary School
- Tomahawk Creek Middle School
- Cosby High School
Utilities
- Zoned Heating and Cooling
- Heat Pump System
Community Details
- Beechwood Point Subdivision
Listing and Financial Details
- Tax Lot 55
- Assessor Parcel Number 724-67-94-69-000-000
Ownership History
Purchase Details
Home Financials for this Owner
Home Financials are based on the most recent Mortgage that was taken out on this home.Purchase Details
Home Financials for this Owner
Home Financials are based on the most recent Mortgage that was taken out on this home.Similar Homes in Midlothian, VA
Home Values in the Area
Average Home Value in this Area
Purchase History
| Date | Type | Sale Price | Title Company |
|---|---|---|---|
| Warranty Deed | $555,000 | Attorney | |
| Bargain Sale Deed | $555,000 | Old Republic National Title | |
| Warranty Deed | $369,900 | -- |
Mortgage History
| Date | Status | Loan Amount | Loan Type |
|---|---|---|---|
| Open | $574,980 | VA | |
| Closed | $574,980 | VA | |
| Previous Owner | $347,563 | VA | |
| Previous Owner | $330,000 | New Conventional |
Property History
| Date | Event | Price | Change | Sq Ft Price |
|---|---|---|---|---|
| 01/06/2022 01/06/22 | Sold | $555,000 | +0.9% | $134 / Sq Ft |
| 12/09/2021 12/09/21 | Pending | -- | -- | -- |
| 11/25/2021 11/25/21 | For Sale | $550,000 | 0.0% | $133 / Sq Ft |
| 11/14/2021 11/14/21 | Pending | -- | -- | -- |
| 11/01/2021 11/01/21 | For Sale | $550,000 | +48.7% | $133 / Sq Ft |
| 09/30/2014 09/30/14 | Sold | $369,900 | -5.1% | $92 / Sq Ft |
| 08/07/2014 08/07/14 | Pending | -- | -- | -- |
| 07/11/2014 07/11/14 | For Sale | $389,900 | -- | $97 / Sq Ft |
Tax History Compared to Growth
Tax History
| Year | Tax Paid | Tax Assessment Tax Assessment Total Assessment is a certain percentage of the fair market value that is determined by local assessors to be the total taxable value of land and additions on the property. | Land | Improvement |
|---|---|---|---|---|
| 2025 | $6,024 | $674,000 | $105,000 | $569,000 |
| 2024 | $6,024 | $616,300 | $105,000 | $511,300 |
| 2023 | $5,075 | $557,700 | $98,000 | $459,700 |
| 2022 | $4,769 | $518,400 | $95,000 | $423,400 |
| 2021 | $4,378 | $453,900 | $92,000 | $361,900 |
| 2020 | $1,947 | $441,200 | $92,000 | $349,200 |
| 2019 | $4,113 | $432,900 | $92,000 | $340,900 |
| 2018 | $4,030 | $424,200 | $89,000 | $335,200 |
| 2017 | $3,980 | $409,400 | $86,000 | $323,400 |
| 2016 | $3,889 | $405,100 | $83,000 | $322,100 |
| 2015 | $3,784 | $391,600 | $82,000 | $309,600 |
| 2014 | $3,647 | $377,300 | $80,000 | $297,300 |
Agents Affiliated with this Home
-
Amanda Hardesty

Seller's Agent in 2022
Amanda Hardesty
Hardesty Homes
(804) 651-2157
3 in this area
183 Total Sales
-
G
Buyer's Agent in 2022
Grant Forssenius
EXP Realty LLC
-
E
Seller's Agent in 2014
Ellen Clark
RE/MAX
-
John Hall
J
Buyer's Agent in 2014
John Hall
James River Realty Group LLC
(804) 218-0511
1 in this area
6 Total Sales
Map
Source: Central Virginia Regional MLS
MLS Number: 2133068
APN: 724-67-94-69-000-000
- 13908 Sunrise Bluff Rd
- 13904 Sunrise Bluff Rd
- 5802 Laurel Trail Ct
- 14107 Laurel Trail Place
- 5311 Rock Harbour Rd
- 3512 Ampfield Way
- 6401 Lila Crest Ln
- 6405 Lila Crest Ln
- 14408 Woods Walk Ct
- 5903 Waters Edge Rd
- 5911 Waters Edge Rd
- 5614 Chatmoss Rd
- 14104 Waters Edge Cir
- 5311 Chestnut Bluff Place
- 5103 Highberry Woods Rd
- 13812 Rockport Landing Rd
- 3204 Shallowford Landing Terrace
- 14702 Mill Spring Dr
- 14600 Duck Cove Ct
- 5504 Meadow Chase Rd
