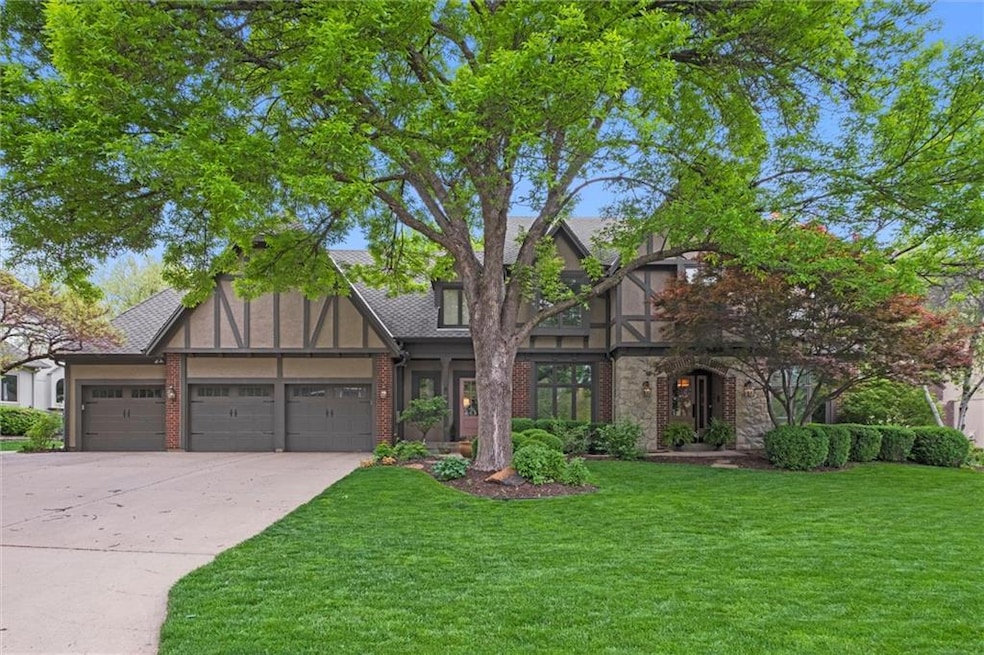13908 Eby St Overland Park, KS 66221
Nottingham NeighborhoodEstimated payment $5,325/month
Highlights
- Custom Closet System
- Clubhouse
- Hearth Room
- Harmony Elementary School Rated A+
- Great Room with Fireplace
- Recreation Room
About This Home
Welcome to your new home at 13908 Eby Street in Overland Park, KS. This incredible residence has four spacious bedrooms, four full-bathrooms, and two half-baths. You'll love the gorgeously remodeled main level - the light-filled kitchen and the cozy hearth room. The main level laundry and three-car garage are a huge bonus! Don't miss the newly remodeled primary suite. The stunning primary bathroom is what dreams are made of! The backyard saltwater pool is beautiful and easy to maintain, and perfect for outdoor entertainment. Nottingham Forest South is highly desirable, and is in close proximity to schools, wooded biking & hiking trails, and has a beautiful neighborhood pool with attendants, a swim team, tennis & clubhouse. Every corner of this home embodies warmth and charm, making it a truly captivating retreat. Don't miss your opportunity to experience this exquisite property.
Listing Agent
Compass Realty Group Brokerage Phone: 913-209-3890 License #00244812 Listed on: 04/06/2025

Home Details
Home Type
- Single Family
Est. Annual Taxes
- $8,750
Year Built
- Built in 1989
Lot Details
- 0.33 Acre Lot
- Wood Fence
- Paved or Partially Paved Lot
- Level Lot
- Sprinkler System
Parking
- 3 Car Attached Garage
- Front Facing Garage
- Garage Door Opener
Home Design
- Traditional Architecture
- Tudor Architecture
- Composition Roof
Interior Spaces
- 2-Story Property
- Wet Bar
- Central Vacuum
- Ceiling Fan
- Wood Burning Fireplace
- Fireplace With Gas Starter
- Some Wood Windows
- Thermal Windows
- Entryway
- Great Room with Fireplace
- 2 Fireplaces
- Formal Dining Room
- Home Office
- Recreation Room
- Finished Basement
- Basement Fills Entire Space Under The House
- Laundry Room
Kitchen
- Hearth Room
- Breakfast Room
- Walk-In Pantry
- Built-In Electric Oven
- Built-In Oven
- Down Draft Cooktop
- Dishwasher
- Stainless Steel Appliances
- Kitchen Island
- Granite Countertops
- Disposal
Flooring
- Wood
- Carpet
- Tile
Bedrooms and Bathrooms
- 4 Bedrooms
- Custom Closet System
- Walk-In Closet
- Double Vanity
- Bathtub With Separate Shower Stall
- Spa Bath
Home Security
- Home Security System
- Fire and Smoke Detector
Schools
- Harmony Elementary School
- Blue Valley Nw High School
Additional Features
- Playground
- City Lot
- Forced Air Zoned Heating and Cooling System
Listing and Financial Details
- Assessor Parcel Number Np54370008-0014
- $0 special tax assessment
Community Details
Overview
- Property has a Home Owners Association
- Association fees include all amenities, curbside recycling, trash
- Nottingham Forest South Subdivision
Amenities
- Clubhouse
- Party Room
Recreation
- Tennis Courts
- Community Pool
Map
Home Values in the Area
Average Home Value in this Area
Tax History
| Year | Tax Paid | Tax Assessment Tax Assessment Total Assessment is a certain percentage of the fair market value that is determined by local assessors to be the total taxable value of land and additions on the property. | Land | Improvement |
|---|---|---|---|---|
| 2024 | $8,750 | $84,801 | $14,971 | $69,830 |
| 2023 | $8,495 | $81,282 | $14,971 | $66,311 |
| 2022 | $7,487 | $72,887 | $14,971 | $57,916 |
| 2021 | $7,034 | $62,928 | $11,968 | $50,960 |
| 2020 | $6,749 | $59,961 | $10,401 | $49,560 |
| 2019 | $6,960 | $60,502 | $9,044 | $51,458 |
| 2018 | $6,471 | $55,166 | $9,045 | $46,121 |
| 2017 | $6,260 | $52,417 | $9,045 | $43,372 |
| 2016 | $5,893 | $49,312 | $9,045 | $40,267 |
| 2015 | $5,737 | $47,794 | $9,045 | $38,749 |
| 2013 | -- | $45,437 | $9,045 | $36,392 |
Property History
| Date | Event | Price | Change | Sq Ft Price |
|---|---|---|---|---|
| 05/03/2025 05/03/25 | Pending | -- | -- | -- |
| 05/02/2025 05/02/25 | For Sale | $850,000 | +61.9% | $179 / Sq Ft |
| 05/31/2019 05/31/19 | Sold | -- | -- | -- |
| 03/28/2019 03/28/19 | Pending | -- | -- | -- |
| 03/26/2019 03/26/19 | For Sale | $525,000 | -- | $112 / Sq Ft |
Purchase History
| Date | Type | Sale Price | Title Company |
|---|---|---|---|
| Quit Claim Deed | -- | Continental Title | |
| Warranty Deed | -- | Continental Title Company |
Mortgage History
| Date | Status | Loan Amount | Loan Type |
|---|---|---|---|
| Previous Owner | $275,000 | Unknown |
Source: Heartland MLS
MLS Number: 2541766
APN: NP54370008-0014
- 9006 W 139th Terrace
- 9019 W 139th Terrace
- 13808 Hayes St
- 14005 Hayes St
- 8618 W 138th Terrace
- 14116 England St
- 8817 W 142nd Place
- 8407 W 141st St
- 14249 Slater St
- 7839 W 139th St
- 13835 Craig St
- 14409 Grandview St
- 10300 W 142nd St
- 9905 W 144th St
- 9139 W 131st Place
- 9206 W 146th Place
- 13164 Connell Dr
- 10675 W 142nd Terrace
- 14620 Hayes St
- 10725 W 142nd St






