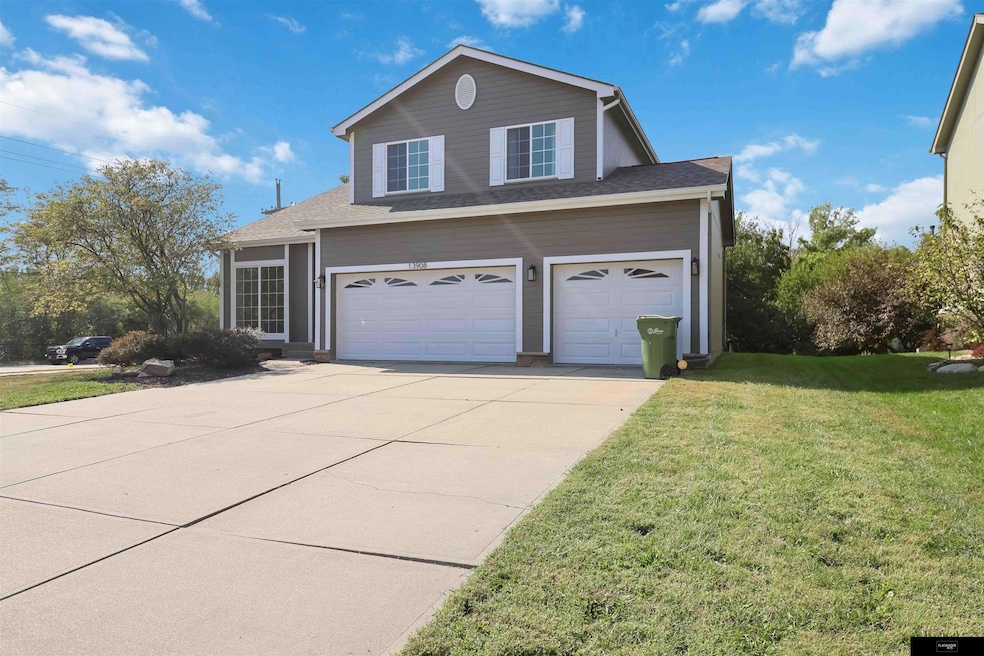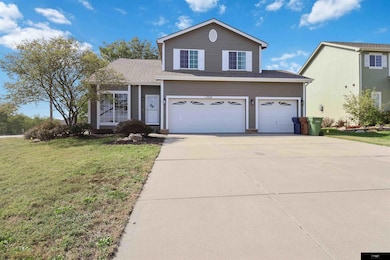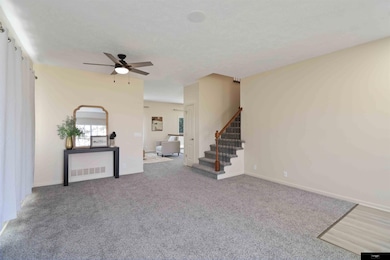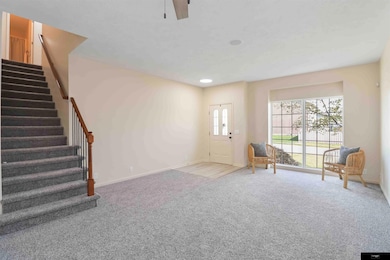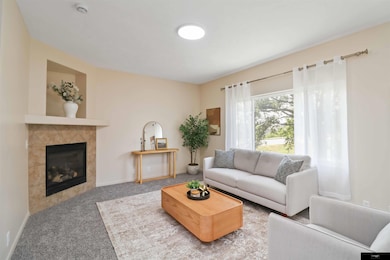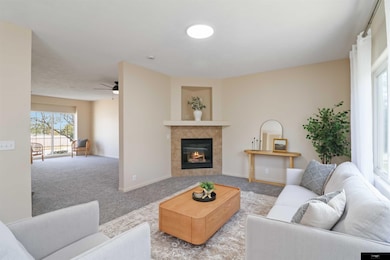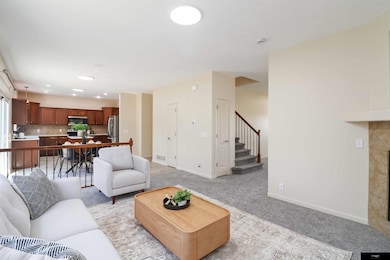13908 S 17th St Bellevue, NE 68123
Estimated payment $2,426/month
Highlights
- Deck
- 1 Fireplace
- 3 Car Attached Garage
- Bellevue West High School Rated A-
- No HOA
- Soaking Tub
About This Home
*PENDING - ACCEPTING BACKUP OFFERS* Welcome to this beautifully maintained 4-bedroom, 3-bathroom, 3-car garage home built in 2007! Perfectly located just minutes from Offutt Air Force Base and the interstate. Whether you're relocating for duty or looking for a family-friendly neighborhood, this home offers the space, comfort, and convenience you’ve been searching for. Step inside to an open-concept floor plan with abundant natural light and modern finishes throughout. The main level features a spacious living area, a well-appointed kitchen with ample cabinetry and counter space, and a dining area that’s perfect for family meals or entertaining guests. Upstairs, you'll find four generously sized bedrooms, including a large primary suite with a walk-in closet and en-suite jacuzzi style bath. The additional two full bathrooms offer both style and functionality for a busy household. AMA
Home Details
Home Type
- Single Family
Est. Annual Taxes
- $5,848
Year Built
- Built in 2007
Lot Details
- 10,672 Sq Ft Lot
- Lot Dimensions are 85 x 125
- Chain Link Fence
- Sprinkler System
Parking
- 3 Car Attached Garage
Home Design
- Concrete Perimeter Foundation
Interior Spaces
- 2-Story Property
- 1 Fireplace
- Finished Basement
Bedrooms and Bathrooms
- 4 Bedrooms
- Primary bedroom located on second floor
- 3 Full Bathrooms
- Soaking Tub
Outdoor Features
- Deck
Schools
- Fairview Elementary School
- Bellevue Mission Middle School
- Bellevue West High School
Utilities
- Forced Air Heating and Cooling System
- Heating System Uses Natural Gas
Community Details
- No Home Owners Association
- Fairview Crossing/Williamsburg Subdivision
Listing and Financial Details
- Assessor Parcel Number 011584769
Map
Home Values in the Area
Average Home Value in this Area
Tax History
| Year | Tax Paid | Tax Assessment Tax Assessment Total Assessment is a certain percentage of the fair market value that is determined by local assessors to be the total taxable value of land and additions on the property. | Land | Improvement |
|---|---|---|---|---|
| 2025 | $5,848 | $356,948 | $56,000 | $300,948 |
| 2024 | $5,848 | $334,936 | $51,000 | $283,936 |
| 2023 | $6,460 | $305,914 | $46,000 | $259,914 |
| 2022 | $6,102 | $283,571 | $41,000 | $242,571 |
| 2021 | $5,794 | $266,353 | $41,000 | $225,353 |
| 2020 | $5,610 | $257,069 | $37,000 | $220,069 |
| 2019 | $5,591 | $242,570 | $33,000 | $209,570 |
| 2018 | $5,269 | $224,452 | $30,000 | $194,452 |
| 2017 | $5,295 | $221,929 | $30,000 | $191,929 |
| 2016 | $5,135 | $215,628 | $30,000 | $185,628 |
| 2015 | $4,917 | $207,750 | $30,000 | $177,750 |
| 2014 | $4,855 | $199,768 | $30,000 | $169,768 |
| 2012 | -- | $198,035 | $30,000 | $168,035 |
Property History
| Date | Event | Price | List to Sale | Price per Sq Ft |
|---|---|---|---|---|
| 11/21/2025 11/21/25 | Pending | -- | -- | -- |
| 10/23/2025 10/23/25 | For Sale | $369,900 | -- | $134 / Sq Ft |
Purchase History
| Date | Type | Sale Price | Title Company |
|---|---|---|---|
| Warranty Deed | $190,000 | Fat |
Mortgage History
| Date | Status | Loan Amount | Loan Type |
|---|---|---|---|
| Open | $189,900 | No Value Available |
Source: Great Plains Regional MLS
MLS Number: 22530656
APN: 011584769
- 1506 Halifax St
- 13612 Leona Ln
- 0000 Cedar Island Road East of Old 36th St
- 14607 S 17th St
- 14002 Tregaron Ridge Ave Unit B
- 14510 S 23rd St
- 14314 S 25th Ave
- 14806 S 19th St
- 14306 S 27th St
- 2507 Casey Cir
- 2504 Century Rd
- 13403 S 28th St
- 13902 Rahn Blvd
- 2701 Century Rd
- 2923 Blackhawk Dr
- 2924 Blackhawk Cir
- 2303 Oriole Dr
- 1013 Bordeaux Ave
- 13528 S 32nd St
- 912 Bordeaux Ave
