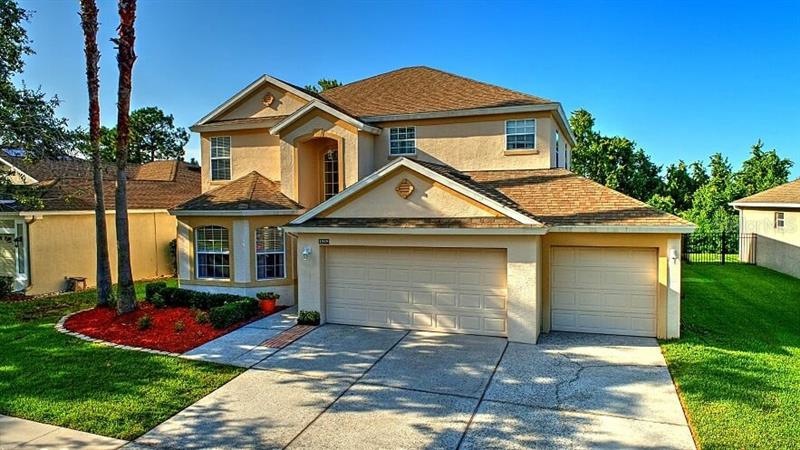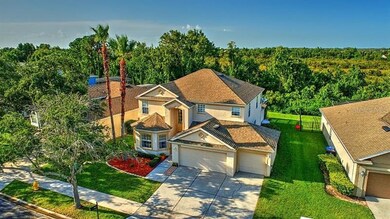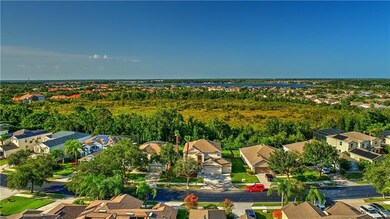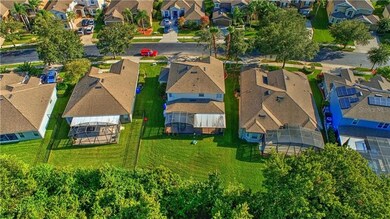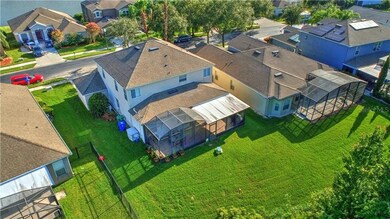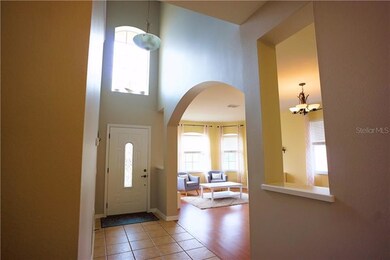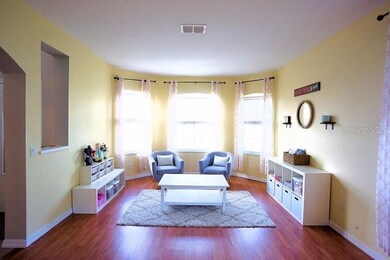
13909 Eylewood Dr Winter Garden, FL 34787
Stoneybrook West NeighborhoodHighlights
- Waterfront Community
- Boat Ramp
- Fishing
- Whispering Oak Elementary Rated A
- Fitness Center
- Gated Community
About This Home
As of November 2024This 5 bed 3 bath retreat features spectacular amenities both at home and in the community, making it the perfect home base. Outdoors, you'll find first-class features that make this property one-of-a-kind. This premium lot gives you a private view of the conservation area, complete with a large covered and screen enclosed patio to enjoy the sights from! In the front of the home, you will find a vast driveway complete with a 3-car attached garage. All of these factors make this the perfect home for entertaining all-year-round!The interior of the property is just as impressive. With two stories and over three thousand square feet, there is no shortage of space! The entrance flaunts a great first impression, boasting high ceilings and a stunning foyer for guests. Plenty of space awaits in the kitchen, complete with stainless steel appliances, a tasteful island, and high-top counters along the outside. Beautiful updates to the home offer fresh finishing touches to this gorgeous abode. Only steps away from the home, there is an abundance of amenities to take advantage of in the community! Enjoy easy access to the community pool, fitness center, tennis courts, beach volleyball, fishing pier, community boat ramp and more, all included in the HOA fee! The gated community also includes 24/7 manned security, providing you peace of mind as you enjoy everything that this neighborhood has to offer. The community's location is incredibly convenient, with shopping, dining, and major roadways all within easy access! Considering the unbeatable location, numerous community amenities, and spectacular property features, this home is sure to sell quickly!
Home Details
Home Type
- Single Family
Est. Annual Taxes
- $4,408
Year Built
- Built in 2003
Lot Details
- 8,307 Sq Ft Lot
- Near Conservation Area
- South Facing Home
- Irrigation
- Property is zoned PUD
HOA Fees
- $170 Monthly HOA Fees
Parking
- 3 Car Attached Garage
- Garage Door Opener
- Driveway
- Open Parking
- Off-Street Parking
Home Design
- Bi-Level Home
- Planned Development
- Slab Foundation
- Wood Frame Construction
- Shingle Roof
- Block Exterior
- Stucco
Interior Spaces
- 3,041 Sq Ft Home
- Ceiling Fan
- Blinds
- Living Room with Fireplace
- Loft
- Inside Utility
- Views of Woods
Kitchen
- Range<<rangeHoodToken>>
- <<microwave>>
- Dishwasher
- Disposal
Flooring
- Carpet
- Laminate
- Ceramic Tile
Bedrooms and Bathrooms
- 5 Bedrooms
- Walk-In Closet
- 3 Full Bathrooms
Laundry
- Laundry in unit
- Dryer
- Washer
Outdoor Features
- Deck
- Enclosed patio or porch
Schools
- Whispering Oak Elementary School
- West Orange High School
Utilities
- Central Heating and Cooling System
- Electric Water Heater
- Cable TV Available
Listing and Financial Details
- Home warranty included in the sale of the property
- Down Payment Assistance Available
- Visit Down Payment Resource Website
- Legal Lot and Block 095 / 09
- Assessor Parcel Number 03-23-27-8234-09-095
- $2,040 per year additional tax assessments
Community Details
Overview
- Association fees include 24-hour guard, cable TV, common area taxes, community pool, ground maintenance, manager, pool maintenance, private road, recreational facilities, security
- Town Center Office Association, Phone Number (407) 781-1408
- Visit Association Website
- Stoneybrook West Unit 4 Subdivision
- The community has rules related to deed restrictions, allowable golf cart usage in the community
- Rental Restrictions
Amenities
- Clubhouse
Recreation
- Boat Ramp
- Boat Dock
- Waterfront Community
- Community Basketball Court
- Recreation Facilities
- Community Playground
- Fitness Center
- Community Pool
- Fishing
- Park
Security
- Security Service
- Gated Community
Ownership History
Purchase Details
Home Financials for this Owner
Home Financials are based on the most recent Mortgage that was taken out on this home.Purchase Details
Home Financials for this Owner
Home Financials are based on the most recent Mortgage that was taken out on this home.Purchase Details
Home Financials for this Owner
Home Financials are based on the most recent Mortgage that was taken out on this home.Purchase Details
Home Financials for this Owner
Home Financials are based on the most recent Mortgage that was taken out on this home.Purchase Details
Purchase Details
Purchase Details
Home Financials for this Owner
Home Financials are based on the most recent Mortgage that was taken out on this home.Purchase Details
Home Financials for this Owner
Home Financials are based on the most recent Mortgage that was taken out on this home.Purchase Details
Home Financials for this Owner
Home Financials are based on the most recent Mortgage that was taken out on this home.Similar Homes in Winter Garden, FL
Home Values in the Area
Average Home Value in this Area
Purchase History
| Date | Type | Sale Price | Title Company |
|---|---|---|---|
| Warranty Deed | $643,000 | None Listed On Document | |
| Warranty Deed | $380,000 | Southeast Professional Ttl L | |
| Warranty Deed | $305,000 | Attorney | |
| Special Warranty Deed | $241,000 | Attorney | |
| Quit Claim Deed | -- | Attorney | |
| Trustee Deed | $225,700 | Attorney | |
| Warranty Deed | $425,000 | Watson Title Services Inc | |
| Warranty Deed | $290,000 | Gulf Coast Title Services In | |
| Special Warranty Deed | $238,900 | Multiple |
Mortgage History
| Date | Status | Loan Amount | Loan Type |
|---|---|---|---|
| Previous Owner | $460,927 | FHA | |
| Previous Owner | $304,000 | New Conventional | |
| Previous Owner | $300,000 | New Conventional | |
| Previous Owner | $289,750 | New Conventional | |
| Previous Owner | $42,500 | Stand Alone Second | |
| Previous Owner | $340,000 | Purchase Money Mortgage | |
| Previous Owner | $185,000 | Purchase Money Mortgage | |
| Previous Owner | $226,850 | No Value Available |
Property History
| Date | Event | Price | Change | Sq Ft Price |
|---|---|---|---|---|
| 07/09/2025 07/09/25 | For Rent | $3,900 | 0.0% | -- |
| 07/04/2025 07/04/25 | Under Contract | -- | -- | -- |
| 07/03/2025 07/03/25 | For Rent | $3,900 | 0.0% | -- |
| 07/03/2025 07/03/25 | Under Contract | -- | -- | -- |
| 06/27/2025 06/27/25 | For Rent | $3,900 | 0.0% | -- |
| 06/26/2025 06/26/25 | Under Contract | -- | -- | -- |
| 06/19/2025 06/19/25 | Price Changed | $3,900 | -2.5% | $1 / Sq Ft |
| 06/18/2025 06/18/25 | Price Changed | $4,000 | -4.8% | $1 / Sq Ft |
| 06/07/2025 06/07/25 | Price Changed | $4,200 | +7.7% | $1 / Sq Ft |
| 06/06/2025 06/06/25 | For Rent | $3,900 | 0.0% | -- |
| 11/15/2024 11/15/24 | Sold | $643,000 | -1.1% | $211 / Sq Ft |
| 11/03/2024 11/03/24 | Pending | -- | -- | -- |
| 11/01/2024 11/01/24 | For Sale | $650,000 | +71.1% | $214 / Sq Ft |
| 09/14/2020 09/14/20 | Sold | $380,000 | +3.3% | $125 / Sq Ft |
| 08/11/2020 08/11/20 | Pending | -- | -- | -- |
| 08/04/2020 08/04/20 | For Sale | $368,000 | +20.7% | $121 / Sq Ft |
| 06/16/2014 06/16/14 | Off Market | $305,000 | -- | -- |
| 06/16/2014 06/16/14 | Off Market | $241,000 | -- | -- |
| 05/01/2013 05/01/13 | Sold | $305,000 | -3.2% | $100 / Sq Ft |
| 03/15/2013 03/15/13 | Pending | -- | -- | -- |
| 02/25/2013 02/25/13 | For Sale | $315,000 | 0.0% | $104 / Sq Ft |
| 02/12/2013 02/12/13 | Pending | -- | -- | -- |
| 02/04/2013 02/04/13 | For Sale | $315,000 | +30.7% | $104 / Sq Ft |
| 11/30/2012 11/30/12 | Sold | $241,000 | +0.5% | $79 / Sq Ft |
| 10/29/2012 10/29/12 | Pending | -- | -- | -- |
| 10/05/2012 10/05/12 | For Sale | $239,900 | -- | $79 / Sq Ft |
Tax History Compared to Growth
Tax History
| Year | Tax Paid | Tax Assessment Tax Assessment Total Assessment is a certain percentage of the fair market value that is determined by local assessors to be the total taxable value of land and additions on the property. | Land | Improvement |
|---|---|---|---|---|
| 2025 | $5,457 | $577,950 | $140,000 | $437,950 |
| 2024 | $5,254 | $343,043 | -- | -- |
| 2023 | $5,254 | $323,665 | $0 | $0 |
| 2022 | $5,121 | $314,238 | $0 | $0 |
| 2021 | $4,936 | $305,085 | $0 | $0 |
| 2020 | $4,865 | $310,909 | $0 | $0 |
| 2019 | $4,906 | $303,919 | $0 | $0 |
| 2018 | $4,909 | $298,252 | $55,000 | $243,252 |
| 2017 | $5,447 | $292,026 | $55,000 | $237,026 |
| 2016 | $5,346 | $280,068 | $50,000 | $230,068 |
| 2015 | $5,260 | $268,447 | $50,000 | $218,447 |
| 2014 | $5,059 | $253,135 | $50,000 | $203,135 |
Agents Affiliated with this Home
-
Umberto Da Cunha Neto
U
Seller's Agent in 2025
Umberto Da Cunha Neto
WRA BUSINESS & REAL ESTATE
(407) 512-1008
38 Total Sales
-
Daniel Goodman

Seller's Agent in 2024
Daniel Goodman
CHARLES RUTENBERG REALTY ORLANDO
(407) 212-1012
1 in this area
86 Total Sales
-
Gabriella Philippone
G
Buyer's Agent in 2024
Gabriella Philippone
INDEPENDENCE REALTY GROUP LLC
(407) 902-4237
1 in this area
76 Total Sales
-
Ariel Ivey

Seller's Agent in 2020
Ariel Ivey
GENSTONE REALTY
(407) 592-2801
1 in this area
16 Total Sales
-
Rob Sassos

Buyer's Agent in 2020
Rob Sassos
SIMPLICITY: A RE BROKERAGE CO
(407) 982-4456
1 in this area
17 Total Sales
-
Susana Stutsman
S
Seller's Agent in 2013
Susana Stutsman
SUSANA JORDAN STUTSMAN
(321) 278-0334
1 in this area
10 Total Sales
Map
Source: Stellar MLS
MLS Number: O5882517
APN: 03-2327-8234-09-095
- 13852 Eylewood Dr Unit 4
- 2644 Slagrove Ct Unit 4
- 13900 Fox Glove St
- 14016 Fox Glove St
- 14126 Fox Glove St
- 13722 Fox Glove St
- 13716 Fox Glove St Unit 4
- 1331 Marble Crest Way
- 2315 Black Lake Blvd
- 11206 Pixie Mandarin Ct
- 14815 Tullamore Loop
- 2454 Black Lake Blvd
- 2628 Balforn Tower Way
- 2510 Black Lake Blvd
- 1319 Castleport Rd
- 14645 Tullamore Loop
- 1208 Castleport Rd
- 15169 Harrowgate Way Unit 3
- 1349 Castleport Rd
- 1415 Sherbourne St
