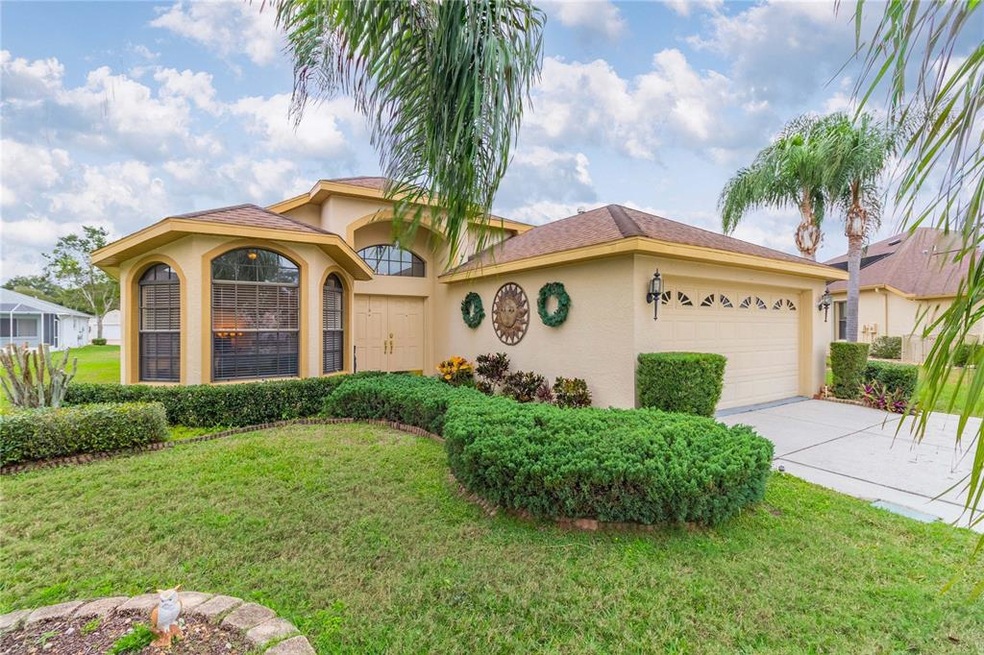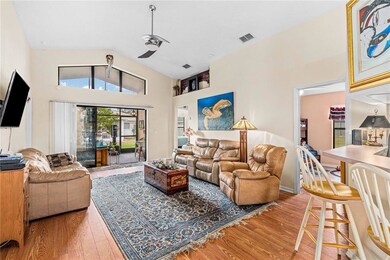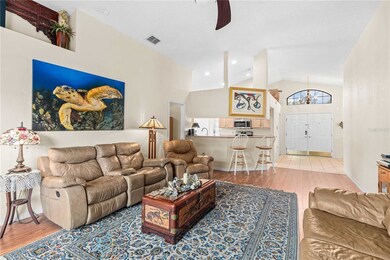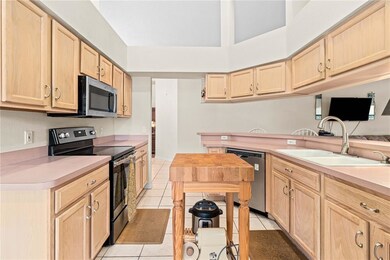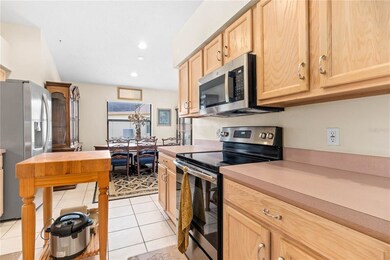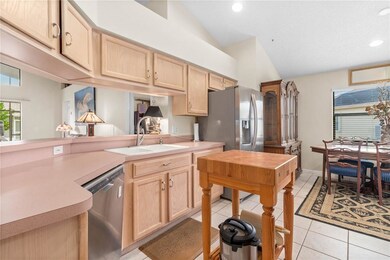
13909 Greyhawk Ct Hudson, FL 34669
Estimated Value: $299,000 - $322,000
Highlights
- Open Floorplan
- Cathedral Ceiling
- Great Room
- Contemporary Architecture
- Attic
- Community Pool
About This Home
As of January 2022Hard to find contemporary built 3 bedroom + office, 2 bath, 2 car garage block home in sought after Preserve at Fairway Oaks. Located in a non flood zone and on a desirable cul-de-sac. Move in condition with an open floor plan with vaulted & cathedral ceilings. No carpeting thru out the home. Eat in kitchen with lots of cabinets & countertops. Large snack bar opened to the deep great room. Split bedroom plan with a large master bedroom suite that has a private bath & a walk in closet. Screened lanai with a heated spa. Natural Gas for heat, Hot water & dryer. The low HOA monthly fee includes new roof replacement due 2025, exterior painting due 2022, community pools, trash removal, basic cable, lawn & irrigation maintenance. Convenient location to Hudson Beach with its restaurants & entertainments, hospital, schools & shopping. Price Reduced! Much MORE! PLEASE VIEW TOUR 1 & TOUR 2.
Last Agent to Sell the Property
CHARLES RUTENBERG REALTY INC License #136934 Listed on: 10/14/2021

Home Details
Home Type
- Single Family
Est. Annual Taxes
- $1,287
Year Built
- Built in 2002
Lot Details
- 7,351 Sq Ft Lot
- Southeast Facing Home
- Irrigation
- Property is zoned PUD
HOA Fees
- $268 Monthly HOA Fees
Parking
- 2 Car Attached Garage
- Garage Door Opener
- Driveway
- On-Street Parking
- Open Parking
Home Design
- Contemporary Architecture
- Planned Development
- Slab Foundation
- Shingle Roof
- Block Exterior
- Stucco
Interior Spaces
- 1,704 Sq Ft Home
- 1-Story Property
- Open Floorplan
- Cathedral Ceiling
- Ceiling Fan
- Blinds
- Great Room
- Den
- Inside Utility
- Laundry in unit
- Attic
Kitchen
- Eat-In Kitchen
- Range with Range Hood
- Microwave
- Ice Maker
- Dishwasher
- Disposal
Flooring
- Laminate
- Ceramic Tile
Bedrooms and Bathrooms
- 3 Bedrooms
- Split Bedroom Floorplan
- Walk-In Closet
- 2 Full Bathrooms
Eco-Friendly Details
- Smoke Free Home
Utilities
- Central Heating and Cooling System
- Heating System Uses Natural Gas
- Underground Utilities
- Gas Water Heater
- Phone Available
- Cable TV Available
Listing and Financial Details
- Down Payment Assistance Available
- Homestead Exemption
- Visit Down Payment Resource Website
- Tax Lot 378
- Assessor Parcel Number 16-24-36-017.0-000.00-378.0
Community Details
Overview
- Association fees include cable TV, community pool, escrow reserves fund, maintenance structure, ground maintenance, pool maintenance, trash
- Management & Associates Nancy Lucas Association, Phone Number (813) 433-2009
- Visit Association Website
- Preserve At Fairway Oaks Subdivision
- The community has rules related to deed restrictions
Recreation
- Community Pool
Ownership History
Purchase Details
Home Financials for this Owner
Home Financials are based on the most recent Mortgage that was taken out on this home.Purchase Details
Home Financials for this Owner
Home Financials are based on the most recent Mortgage that was taken out on this home.Purchase Details
Home Financials for this Owner
Home Financials are based on the most recent Mortgage that was taken out on this home.Purchase Details
Similar Homes in Hudson, FL
Home Values in the Area
Average Home Value in this Area
Purchase History
| Date | Buyer | Sale Price | Title Company |
|---|---|---|---|
| Collett Gary W | $299,900 | Pappas Law & Title | |
| Pagattah Shayna | -- | Fidelity Natl Ttl Of Fl Inc | |
| Pagattah Shaynea | $83,800 | Members Title Agency Llc | |
| Suncoast Schools Federal Credit Union | $900 | None Available |
Mortgage History
| Date | Status | Borrower | Loan Amount |
|---|---|---|---|
| Previous Owner | Pagattah Shayna | $92,000 | |
| Previous Owner | Pagattah Shayna | $75,000 | |
| Previous Owner | Laton Frank J | $90,000 |
Property History
| Date | Event | Price | Change | Sq Ft Price |
|---|---|---|---|---|
| 01/27/2022 01/27/22 | Sold | $299,900 | -2.9% | $176 / Sq Ft |
| 12/24/2021 12/24/21 | Pending | -- | -- | -- |
| 12/20/2021 12/20/21 | Price Changed | $309,000 | -2.5% | $181 / Sq Ft |
| 12/01/2021 12/01/21 | For Sale | $317,000 | +5.7% | $186 / Sq Ft |
| 11/26/2021 11/26/21 | Off Market | $299,900 | -- | -- |
| 10/26/2021 10/26/21 | Price Changed | $317,000 | -2.4% | $186 / Sq Ft |
| 10/18/2021 10/18/21 | Price Changed | $324,900 | -2.4% | $191 / Sq Ft |
| 10/14/2021 10/14/21 | For Sale | $333,000 | +297.4% | $195 / Sq Ft |
| 06/16/2014 06/16/14 | Off Market | $83,800 | -- | -- |
| 12/12/2012 12/12/12 | Sold | $83,800 | -20.2% | $49 / Sq Ft |
| 11/21/2012 11/21/12 | Pending | -- | -- | -- |
| 06/12/2012 06/12/12 | For Sale | $105,000 | -- | $62 / Sq Ft |
Tax History Compared to Growth
Tax History
| Year | Tax Paid | Tax Assessment Tax Assessment Total Assessment is a certain percentage of the fair market value that is determined by local assessors to be the total taxable value of land and additions on the property. | Land | Improvement |
|---|---|---|---|---|
| 2024 | $4,234 | $276,569 | $48,076 | $228,493 |
| 2023 | $4,246 | $278,449 | $34,329 | $244,120 |
| 2022 | $1,350 | $113,070 | $0 | $0 |
| 2021 | $1,314 | $109,780 | $23,523 | $86,257 |
| 2020 | $1,287 | $108,270 | $20,803 | $87,467 |
| 2019 | $1,255 | $105,840 | $20,803 | $85,037 |
| 2018 | $1,224 | $103,870 | $0 | $0 |
| 2017 | $1,213 | $103,870 | $0 | $0 |
| 2016 | $1,155 | $99,642 | $0 | $0 |
| 2015 | $1,169 | $98,949 | $0 | $0 |
| 2014 | $1,133 | $107,017 | $19,333 | $87,684 |
Agents Affiliated with this Home
-
George Chiarenza

Seller's Agent in 2022
George Chiarenza
CHARLES RUTENBERG REALTY INC
(727) 420-2230
90 Total Sales
-
Costa Sotirou

Buyer's Agent in 2022
Costa Sotirou
DALTON WADE INC
(727) 488-8222
86 Total Sales
-
Connie Sample

Seller's Agent in 2012
Connie Sample
SUNCOAST REALTY SOLUTIONS, LLC
74 Total Sales
Map
Source: Stellar MLS
MLS Number: U8139924
APN: 36-24-16-0170-00000-3780
- 9336 Creekside Ct
- 13819 Stoneridge Dr
- 9311 Haas Dr
- 9305 Haas Dr
- 9607 Bud St
- 13643 Pimberton Dr
- 13626 Bryndlewood Ct
- 9640 Bud St
- 9301 Tournament Dr
- 9200 Halberg Dr
- 9229 Water Hazard Dr
- 9811 Bud St
- 9253 Water Hazard Dr
- 9104 Water Hazard Dr
- 12125 Little Rd
- 9105 Flagstick Ln
- 9219 Irondale Ln
- 9019 Flagstick Ln
- 9127 Irondale Ln
- 14466 Pioneer Ridge Dr
- 13909 Greyhawk Ct
- 13901 Greyhawk Ct
- 13904 Pimberton Dr
- 13915 Greyhawk Ct
- 13841 Greyhawk Ct
- 13906 Greyhawk Ct
- 13840 Pimberton Dr
- 13916 Pimberton Dr
- 13842 Greyhawk Ct Unit 4
- 13835 Greyhawk Ct
- 13834 Pimberton Dr
- 13836 Greyhawk Ct
- 13853 Pimberton Dr
- 9502 Ed St
- 13847 Pimberton Dr
- 13827 Greyhawk Ct
- 13826 Pimberton Dr
- 9505 Bud St
- 13839 Pimberton Dr
