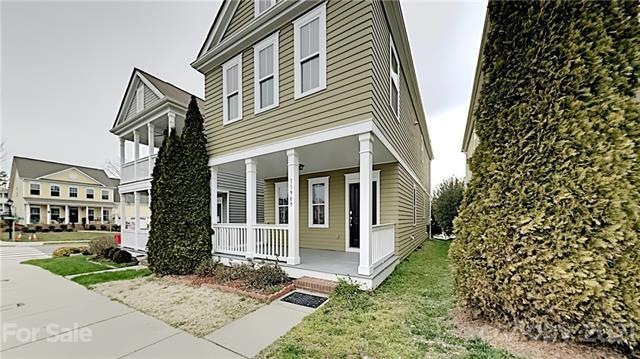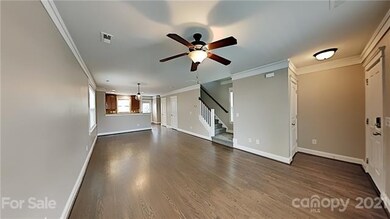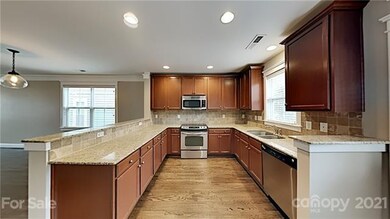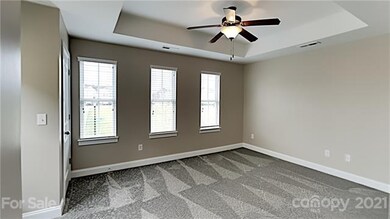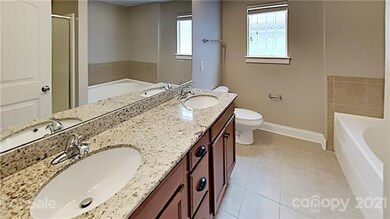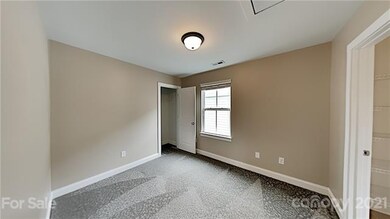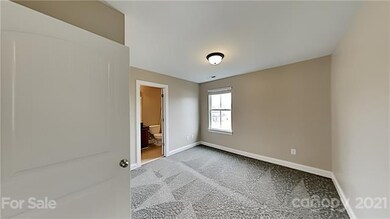
13909 Helen Benson Blvd Davidson, NC 28036
About This Home
As of July 2021VACANT! Great 3 bedroom home in desirable neighborhood of Summer Walk in Davidson. Beautifully newly stained hardwood flooring greet you upon entry. Main floor has opening living room to eating area and kitchen. Kitchen has granite and stainless steel appliances. Upstairs are all 3 bedrooms and all have access to a bathroom! Take a tour today.
Last Agent to Sell the Property
OfferPad Brokerage LLC License #308020 Listed on: 03/03/2021
Home Details
Home Type
- Single Family
Year Built
- Built in 2010
HOA Fees
- $78 Monthly HOA Fees
Additional Features
- Crawl Space
Community Details
- Summers Walk Master Property Owners Association, I Association, Phone Number (877) 672-2267
Listing and Financial Details
- Assessor Parcel Number 007-475-16
Ownership History
Purchase Details
Home Financials for this Owner
Home Financials are based on the most recent Mortgage that was taken out on this home.Purchase Details
Home Financials for this Owner
Home Financials are based on the most recent Mortgage that was taken out on this home.Purchase Details
Purchase Details
Home Financials for this Owner
Home Financials are based on the most recent Mortgage that was taken out on this home.Purchase Details
Home Financials for this Owner
Home Financials are based on the most recent Mortgage that was taken out on this home.Purchase Details
Similar Homes in Davidson, NC
Home Values in the Area
Average Home Value in this Area
Purchase History
| Date | Type | Sale Price | Title Company |
|---|---|---|---|
| Warranty Deed | $275,000 | None Available | |
| Warranty Deed | $256,500 | None Available | |
| Warranty Deed | $233,000 | Chicago Title Insurance Co | |
| Warranty Deed | $163,000 | None Available | |
| Warranty Deed | $163,500 | None Available | |
| Special Warranty Deed | $150,000 | None Available |
Mortgage History
| Date | Status | Loan Amount | Loan Type |
|---|---|---|---|
| Open | $261,250 | New Conventional | |
| Previous Owner | $8,000 | Commercial | |
| Previous Owner | $130,400 | New Conventional | |
| Previous Owner | $163,290 | New Conventional |
Property History
| Date | Event | Price | Change | Sq Ft Price |
|---|---|---|---|---|
| 07/01/2021 07/01/21 | Sold | $275,000 | 0.0% | $188 / Sq Ft |
| 05/25/2021 05/25/21 | Pending | -- | -- | -- |
| 05/14/2021 05/14/21 | Price Changed | $274,900 | -4.4% | $188 / Sq Ft |
| 05/01/2021 05/01/21 | Price Changed | $287,500 | -2.5% | $197 / Sq Ft |
| 04/23/2021 04/23/21 | For Sale | $295,000 | +15.1% | $202 / Sq Ft |
| 03/31/2021 03/31/21 | Sold | $256,400 | +0.2% | $176 / Sq Ft |
| 03/06/2021 03/06/21 | Pending | -- | -- | -- |
| 03/03/2021 03/03/21 | Price Changed | $255,900 | +0.4% | $176 / Sq Ft |
| 03/03/2021 03/03/21 | For Sale | $255,000 | -- | $175 / Sq Ft |
Tax History Compared to Growth
Tax History
| Year | Tax Paid | Tax Assessment Tax Assessment Total Assessment is a certain percentage of the fair market value that is determined by local assessors to be the total taxable value of land and additions on the property. | Land | Improvement |
|---|---|---|---|---|
| 2023 | $2,240 | $297,100 | $49,500 | $247,600 |
| 2022 | $1,775 | $184,300 | $44,000 | $140,300 |
| 2021 | $1,912 | $184,300 | $44,000 | $140,300 |
| 2020 | $1,912 | $184,300 | $44,000 | $140,300 |
| 2019 | $1,906 | $184,300 | $44,000 | $140,300 |
| 2018 | $1,926 | $144,700 | $30,000 | $114,700 |
| 2017 | $1,912 | $144,700 | $30,000 | $114,700 |
| 2016 | $1,908 | $144,700 | $30,000 | $114,700 |
| 2015 | $1,905 | $144,700 | $30,000 | $114,700 |
| 2014 | $1,903 | $0 | $0 | $0 |
Agents Affiliated with this Home
-

Seller's Agent in 2021
Pete Dorninger
Redfin Corporation
(704) 928-6770
-
Derek Dickson
D
Seller's Agent in 2021
Derek Dickson
OfferPad Brokerage LLC
(480) 719-5548
-
Matilde Vaciana
M
Buyer's Agent in 2021
Matilde Vaciana
Vaciana & Associates Realty
(704) 606-2307
14 Total Sales
-
Lesley Hynes

Buyer's Agent in 2021
Lesley Hynes
Allen Tate Realtors
20 Total Sales
Map
Source: Canopy MLS (Canopy Realtor® Association)
MLS Number: CAR3714248
APN: 007-475-16
- 14015 Helen Benson Blvd
- 17431 Summers Walk Blvd
- 13717 Helen Benson Blvd
- 13713 Helen Benson Blvd
- 15907 Rose Glenn Ln
- 16930 Summers Walk Blvd
- 16764 Summers Walk Blvd
- 12024 John Newton Dr
- 3110 Streamside Dr
- 17416 Gillican Overlook
- 10773 Sapphire Trail
- 3618 Catherine Creek Place
- 3351 Streamside Dr
- 18207 Shearer Rd
- 10800 Alabaster Dr
- 17909 Golden Meadow Ct
- 17545 Julees Walk Ln
- 3344 Shiloh Church Rd
- 1970 Topaz Plaza
- 1849 Meadow Crossing Dr Unit 118
