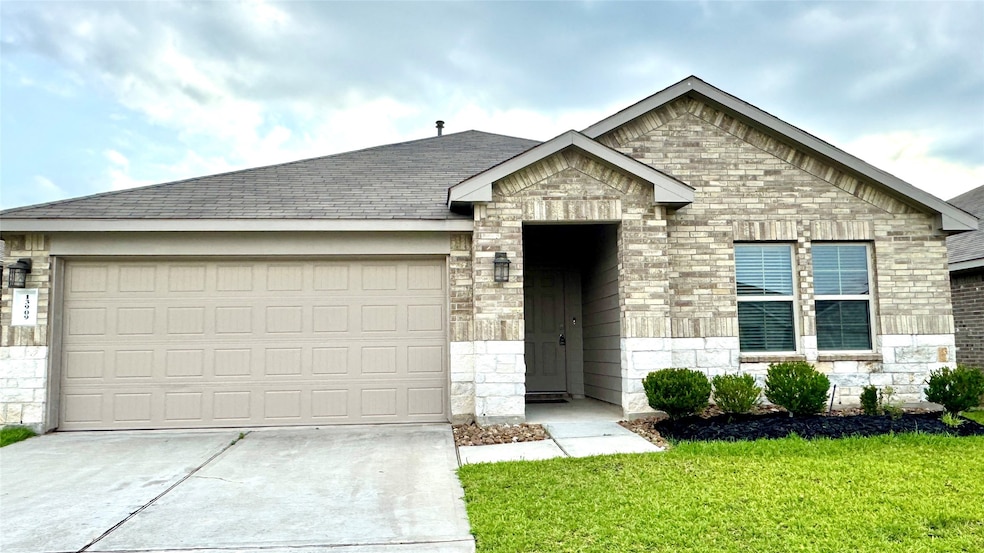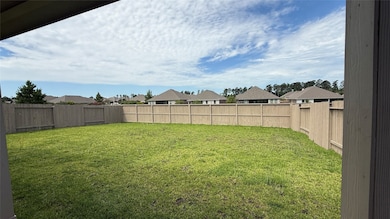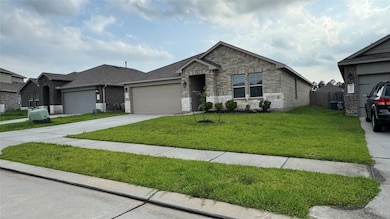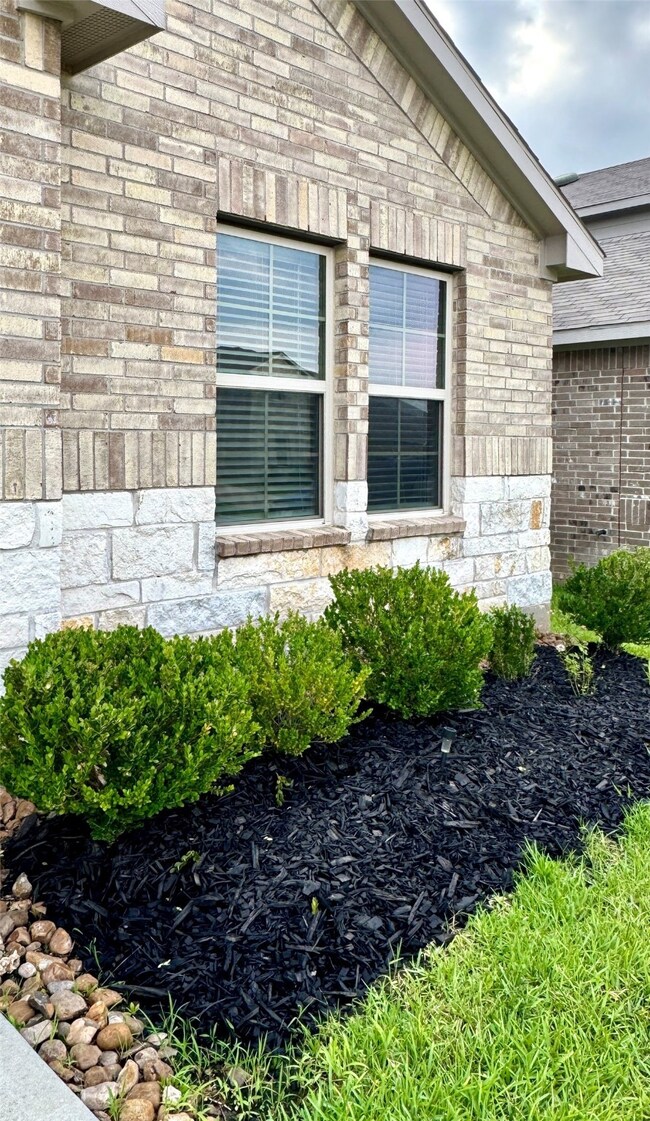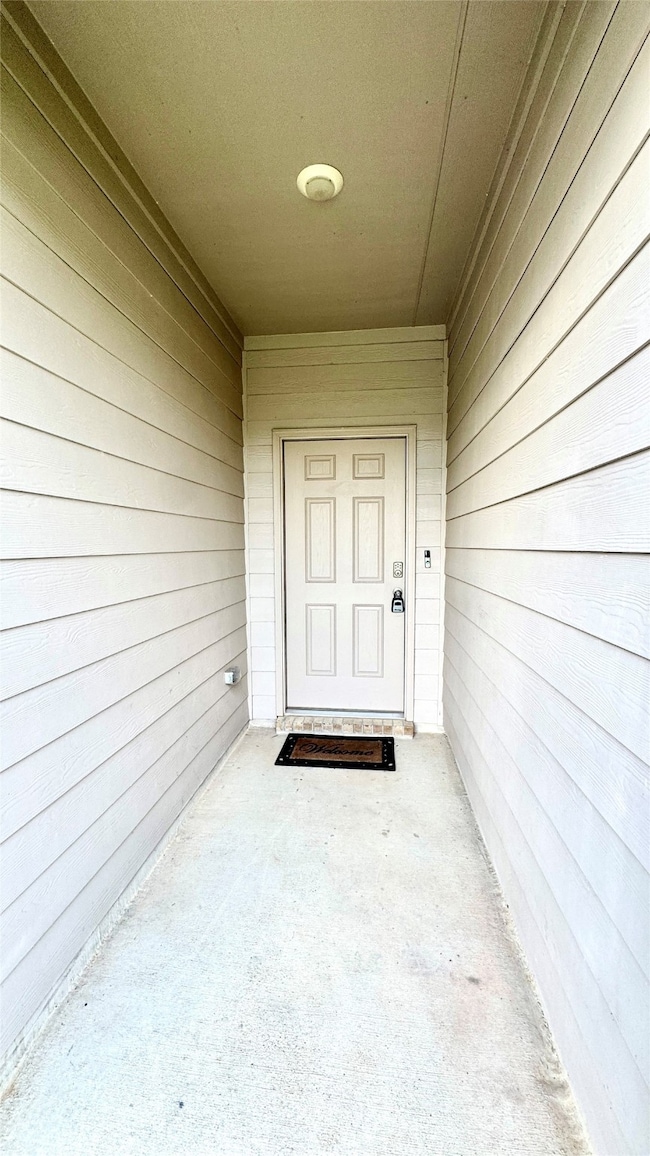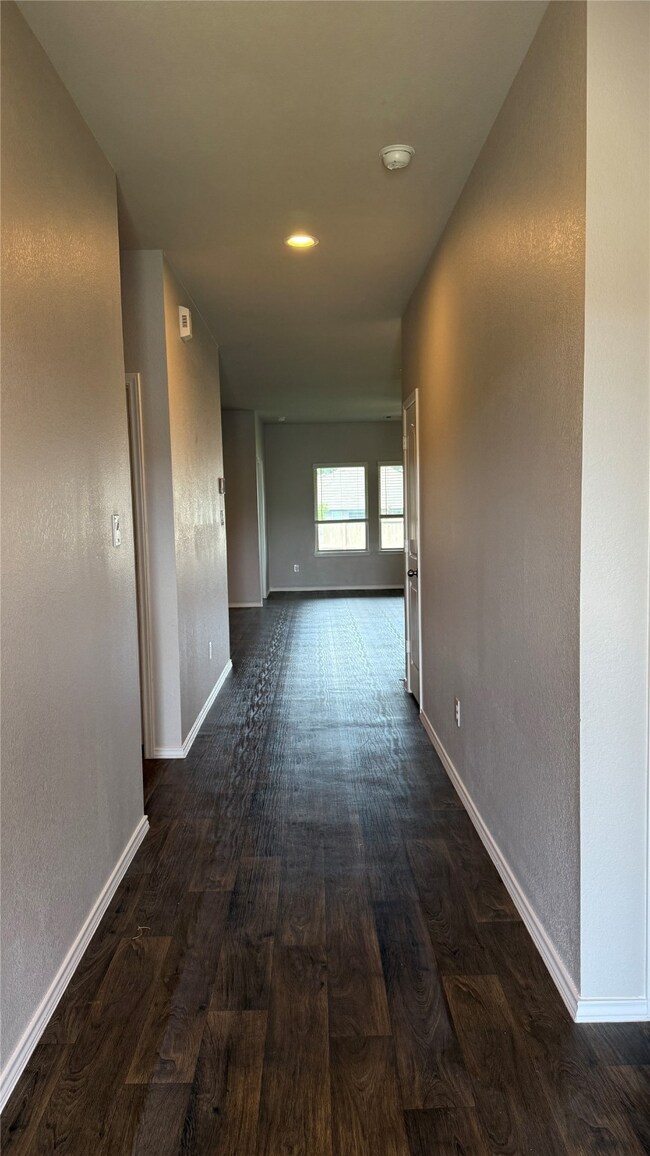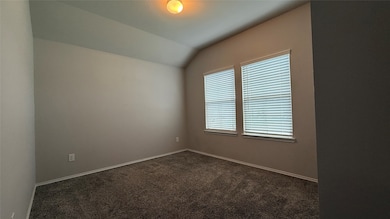13909 Payette Arbor Ct Conroe, TX 77384
Woodlands NeighborhoodHighlights
- Green Roof
- Clubhouse
- Pond
- Bush Elementary School Rated A
- Deck
- Traditional Architecture
About This Home
Beautiful One story home, 4 bedrooms, 2 baths, 2 car garages. Front elevation with stone and brick, elegant porch at the entrance, High Ceilings, Very open space in Kitchen, Family and Breakfast Area, Separated space for Formal Dinning Room and/or special flex area. Kitchen with Granite Counter tops. All appliances SS Frigidaire, very large pantry. Huge Master bedroom with excellent view to Backyard. Master Bathroom with separate shower and tub. Double sink and walking closet. Large Cover Patio enjoying the excellent view and big back yard. Smart Home with alarm system, wireless control of front lock, lights, AC system, Prewire for camera at front and back of the property. AC 16 SEER. Enjoy a beautiful community park with playground, pool, Club House, and Scenic trails throughout the neighborhood. A perfect blend of style, comfort, and community living!
Home Details
Home Type
- Single Family
Est. Annual Taxes
- $5,304
Year Built
- Built in 2020
Lot Details
- 6,696 Sq Ft Lot
- Lot Dimensions are 130x50
- East Facing Home
- Back Yard Fenced
- Sprinkler System
Parking
- 2 Car Attached Garage
- Garage Door Opener
- Driveway
Home Design
- Traditional Architecture
- Radiant Barrier
Interior Spaces
- 1,857 Sq Ft Home
- 1-Story Property
- Ceiling Fan
- Solar Screens
- Formal Entry
- Family Room Off Kitchen
- Combination Dining and Living Room
- Utility Room
Kitchen
- Breakfast Bar
- Walk-In Pantry
- Electric Oven
- Gas Range
- Free-Standing Range
- <<microwave>>
- Dishwasher
- Kitchen Island
- Granite Countertops
- Disposal
- Instant Hot Water
Flooring
- Carpet
- Vinyl Plank
- Vinyl
Bedrooms and Bathrooms
- 4 Bedrooms
- 2 Full Bathrooms
- Double Vanity
- Soaking Tub
- Hollywood Bathroom
- Separate Shower
Laundry
- Dryer
- Washer
Home Security
- Security System Owned
- Fire and Smoke Detector
Accessible Home Design
- Accessible Bedroom
- Accessible Common Area
- Accessible Kitchen
- Kitchen Appliances
- Accessible Closets
- Accessible Washer and Dryer
- Accessible Doors
Eco-Friendly Details
- Green Roof
- ENERGY STAR Qualified Appliances
- Energy-Efficient Windows with Low Emissivity
- Energy-Efficient HVAC
- Energy-Efficient Lighting
- Energy-Efficient Insulation
- Energy-Efficient Thermostat
- Ventilation
Outdoor Features
- Pond
- Deck
- Patio
Schools
- Eissler Elementary School
- Mccullough Junior High School
- The Woodlands High School
Utilities
- Central Heating and Cooling System
- Heating System Uses Gas
- Programmable Thermostat
- No Utilities
- Tankless Water Heater
- Cable TV Available
Listing and Financial Details
- Property Available on 7/13/25
- Long Term Lease
Community Details
Overview
- Inframark Association
- Fosters Ridge Subdivision
Amenities
- Picnic Area
- Clubhouse
- Meeting Room
- Party Room
Recreation
- Community Playground
- Community Pool
- Park
- Trails
Pet Policy
- Call for details about the types of pets allowed
- Pet Deposit Required
Map
Source: Houston Association of REALTORS®
MLS Number: 88781494
APN: 5164-14-04800
- 13919 Leigh Lake Ln
- 14135 Riley Creek Ct
- 439 Mathis Lake Ln
- 451 Mathis Lake Ln
- 455 Mathis Lake Ln
- 14070 Lake Crescent Dr
- 14117 Cleetwood Trail Ct
- 14007 Valley Creek Ct
- 13854 Rock Island Trail
- 13716 Rising Sun Ln
- 14104 Redfish Lake Ct
- 12200 Apple River Canyon Ct
- 12328 New River Trail
- 14207 Irvine Ranch Trail
- 14112 Redfish Lake Ct
- 14220 Savage River Ln
- 14218 Black Canyon Ln
- 14238 Black Canyon Ln
- 15308 Sandhill Crane Ln
- 14002 S Wind Cave Ct
- 13917 Payette Arbor Ct
- 14063 Lake Crescent Dr
- 14105 Redwood Forest Trail
- 14005 Lake Cres Dr
- 13305 Big Sky Ct
- 14114 Riley Creek Ct
- 14223 Glacier Bay Ct
- 13854 Rock Island Trail
- 16004 Birch Bay Ln
- 13918 Nicolet Arbor Ln
- 14014 Sand Ridge Crossing
- 13872 Rock Island Trail
- 13912 Acadia Point Ct
- 14110 Silver Falls Ct
- 14146 Savage River Ct
- 10102 Tatter Creek Ct
- 15216 Tattle Creek Ln
- 14208 Wallowa Ridge Ln
- 9811 Laurel Lake Dr
- 14261 Lake Lodge Dr
