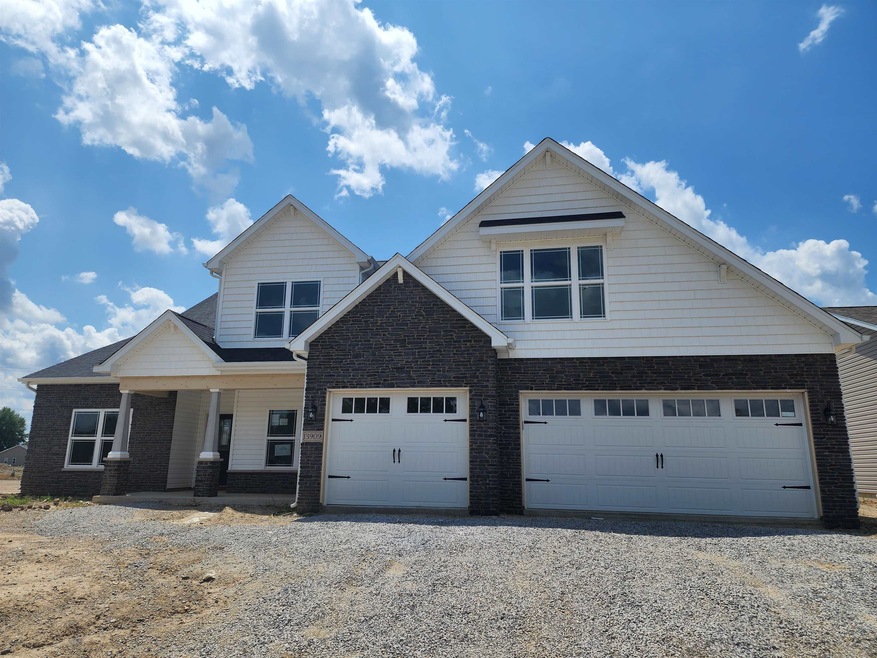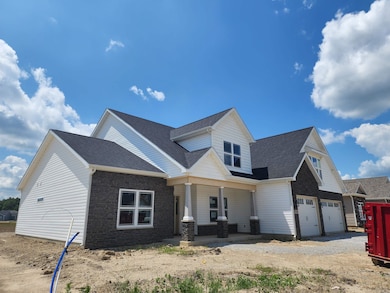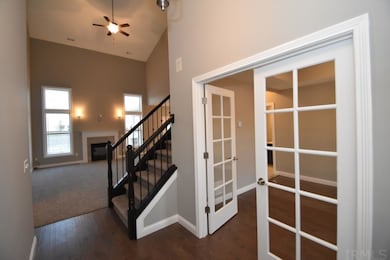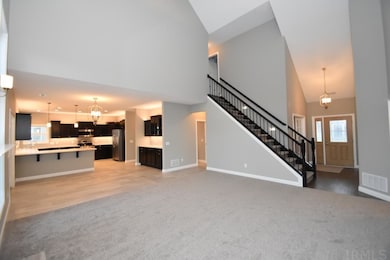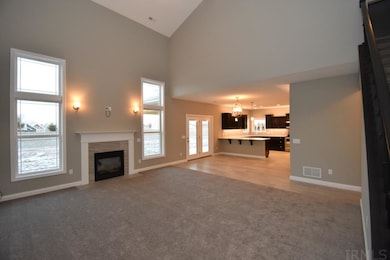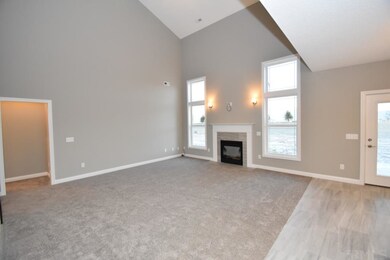
13909 Stone Table Blvd Fort Wayne, IN 46845
Highlights
- Primary Bedroom Suite
- Waterfront
- Lake, Pond or Stream
- Carroll High School Rated A
- Open Floorplan
- Backs to Open Ground
About This Home
As of September 2022Setting on a beautiful pond lot with a completion date of late July is the very popular Lindsay III by Majestic Homes. This home offers all of the Majestic standards along with an exciting floor plan that covers 2,593 sq/ft, 3 bedrooms, 2 1/2 baths with a 732 sq/ft garage. From the moment you see the stunning front elevation and the inviting front covered porch, you will begin to see how special this floorplan is. Inside you will find a 2 story great room with an open view to the kitchen, a main level master bedroom with it's tiled shower, walk in closet, and warm & inviting master bath area with double vanity. The main level also offers a delightful kitchen with an abundance of cabinetry and quartz countertops, a large breakfast nook w/built in cabinets, a dining room, a 1/2 bath, a large laundry room, a rear covered patio, an additional patio space, and a 3 car garage. Upstairs are 2 bedrooms, a full bath, and an amazing finished 17' X 18' bonus room or 4th bedroom that provides this home with a fantastic 2nd gathering room for family and friends. Cabinets are provided by D & B Custom Cabinetry, 35 year Tru Definition shingles, Frigidaire Gallery Series Stainless Appliances, 95% high efficiency Lennox furnace & A/C, recessed LED lighting, tiled backsplash, All exterior living area walls have 1/2" spray foam along with bat insulation, custom Closet Concept storage, sod & irrigation in the front yard, along with ALL of the other "Majestic standards" that the market has come expect in a Majestic home.
Home Details
Home Type
- Single Family
Est. Annual Taxes
- $3,825
Year Built
- Built in 2022
Lot Details
- 0.26 Acre Lot
- Lot Dimensions are 75.00 x 150.00 x 75.00 x 150.00
- Waterfront
- Backs to Open Ground
- Landscaped
- Level Lot
- Irrigation
HOA Fees
- $50 Monthly HOA Fees
Parking
- 3 Car Attached Garage
- Garage Door Opener
- Driveway
- Off-Street Parking
Home Design
- Slab Foundation
- Shingle Roof
- Stone Exterior Construction
- Cedar
- Vinyl Construction Material
Interior Spaces
- 2,593 Sq Ft Home
- 1.5-Story Property
- Open Floorplan
- Tray Ceiling
- Ceiling height of 9 feet or more
- Ceiling Fan
- Gas Log Fireplace
- Triple Pane Windows
- Insulated Windows
- Pocket Doors
- Insulated Doors
- Entrance Foyer
- Great Room
- Living Room with Fireplace
- Formal Dining Room
- Carpet
- Fire and Smoke Detector
Kitchen
- Breakfast Bar
- Oven or Range
- Kitchen Island
- Solid Surface Countertops
- Built-In or Custom Kitchen Cabinets
- Utility Sink
- Disposal
Bedrooms and Bathrooms
- 3 Bedrooms
- Primary Bedroom Suite
- Walk-In Closet
- Double Vanity
- Bathtub with Shower
- Separate Shower
Laundry
- Laundry on main level
- Washer and Electric Dryer Hookup
Attic
- Storage In Attic
- Pull Down Stairs to Attic
Eco-Friendly Details
- Energy-Efficient Appliances
- Energy-Efficient Windows with Low Emissivity
- Energy-Efficient HVAC
- Energy-Efficient Lighting
- Energy-Efficient Insulation
- Energy-Efficient Doors
- ENERGY STAR/Reflective Roof
- Energy-Efficient Thermostat
Outdoor Features
- Lake, Pond or Stream
- Covered patio or porch
Location
- Suburban Location
Schools
- Huntertown Elementary School
- Carroll Middle School
- Carroll High School
Utilities
- Forced Air Heating and Cooling System
- SEER Rated 13+ Air Conditioning Units
- High-Efficiency Furnace
- Heating System Uses Gas
- ENERGY STAR Qualified Water Heater
Listing and Financial Details
- Assessor Parcel Number 02-02-20-424-008.000-058
Community Details
Overview
- Built by Majestic Homes
- The Highlands At Copper Creek Subdivision
Recreation
- Community Pool
Ownership History
Purchase Details
Home Financials for this Owner
Home Financials are based on the most recent Mortgage that was taken out on this home.Purchase Details
Similar Homes in Fort Wayne, IN
Home Values in the Area
Average Home Value in this Area
Purchase History
| Date | Type | Sale Price | Title Company |
|---|---|---|---|
| Warranty Deed | $468,750 | Metropolitan Title Of In | |
| Warranty Deed | $338,017 | None Available |
Mortgage History
| Date | Status | Loan Amount | Loan Type |
|---|---|---|---|
| Open | $351,562 | New Conventional | |
| Closed | $351,562 | No Value Available |
Property History
| Date | Event | Price | Change | Sq Ft Price |
|---|---|---|---|---|
| 05/29/2025 05/29/25 | For Sale | $494,900 | +5.6% | $191 / Sq Ft |
| 09/30/2022 09/30/22 | Sold | $468,750 | +0.8% | $181 / Sq Ft |
| 08/23/2022 08/23/22 | Pending | -- | -- | -- |
| 07/15/2022 07/15/22 | For Sale | $464,900 | -- | $179 / Sq Ft |
Tax History Compared to Growth
Tax History
| Year | Tax Paid | Tax Assessment Tax Assessment Total Assessment is a certain percentage of the fair market value that is determined by local assessors to be the total taxable value of land and additions on the property. | Land | Improvement |
|---|---|---|---|---|
| 2024 | $3,825 | $456,000 | $73,100 | $382,900 |
| 2023 | $3,755 | $452,200 | $73,100 | $379,100 |
| 2022 | $70 | $1,100 | $1,100 | -- |
Agents Affiliated with this Home
-
Matthew Hawkins

Seller's Agent in 2025
Matthew Hawkins
Wieland Real Estate
(260) 417-2165
156 Total Sales
-
Frank Shepler

Seller's Agent in 2022
Frank Shepler
CENTURY 21 Bradley Realty, Inc
(260) 489-7095
139 Total Sales
-
Scott Jester

Buyer's Agent in 2022
Scott Jester
Coldwell Banker Real Estate Group
(260) 223-3838
121 Total Sales
Map
Source: Indiana Regional MLS
MLS Number: 202229251
APN: 02-02-20-424-008.000-058
- 14141 Hughies Cove
- 1174 Cobre Ct
- 13655 Copper Strike Pass
- 14153 Hughies Cove
- 1215 Olympiada Knoll Unit 119
- 1110 Olympiada Knoll Unit 79
- 13955 Copper Strike Pass
- 1004 Hathaway Rd
- 1544 Cananea Way
- 1485 Radomiro Passage
- 1558 Cananea Way
- 14175 Hughies Cove
- 1173 Olympiada Knoll
- 13863 Rame Pass
- 13731 Dunton Rd
- 1684 Muruntau Grove
- 14516 Lima Rd
- 13865 Escondida Cove
- 1708 Muruntau Grove
- 14389 Andina Trail
