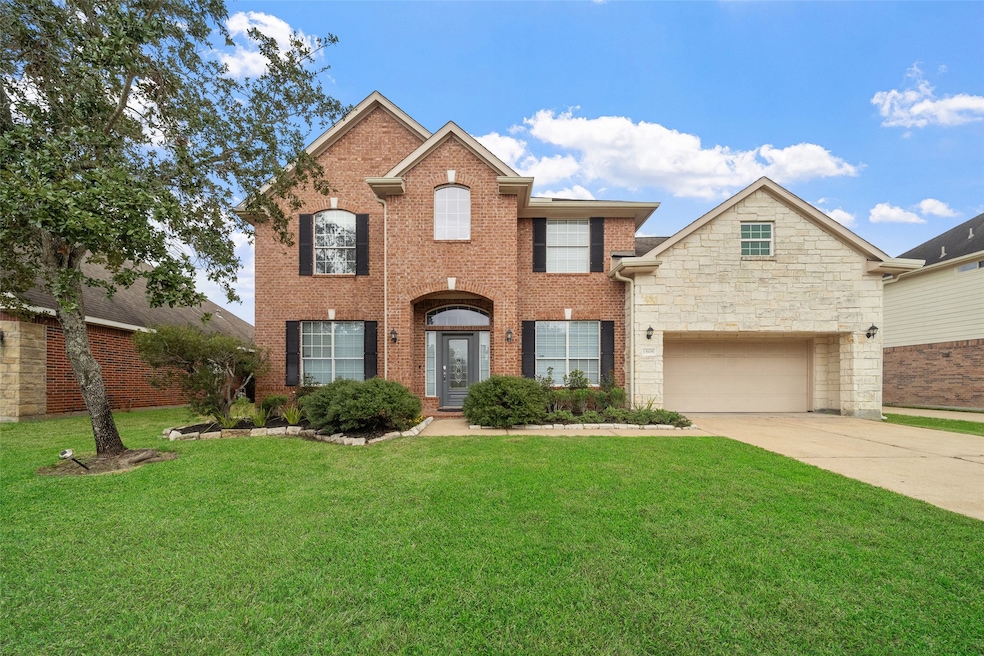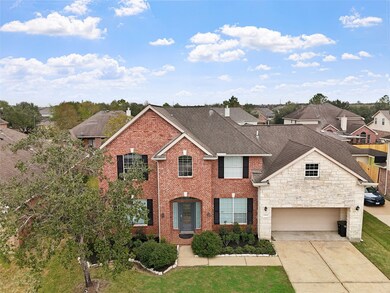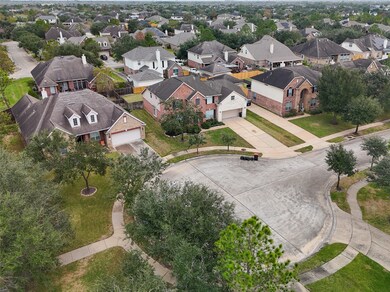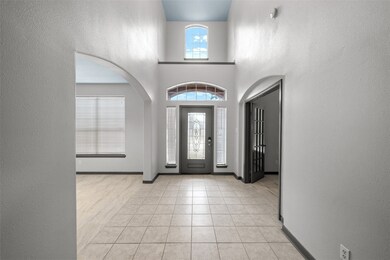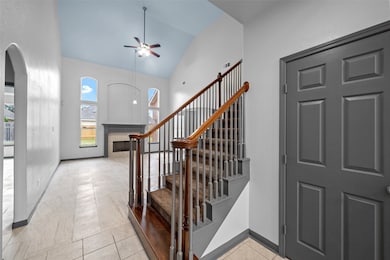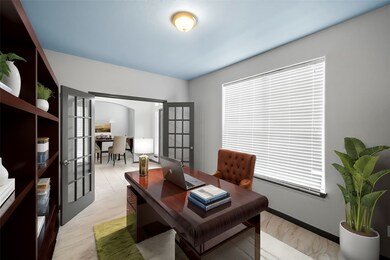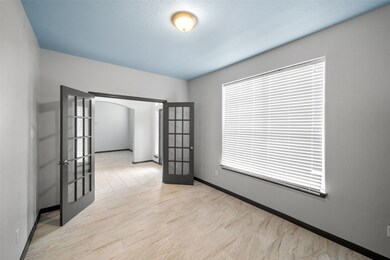
13909 Stonewood Ct Rosharon, TX 77583
Estimated payment $3,017/month
Highlights
- Tennis Courts
- Traditional Architecture
- Game Room
- Clubhouse
- High Ceiling
- Community Pool
About This Home
Nestled on a cul-de-sac just steps from the neighborhood walking trail access, this immaculate 4/3.5/3 offers an open plan ideal for entertaining! Foyer greets guests with a view of the stairwell and dramatic living area beyond which offers soaring 2 story ceilings, a fireplace and is separated from the large Kitchen by a long breakfast bar. Kitchen features granite countertops, recently painted cabinetry, gas cooktop and sizable corner pantry. 1st floor Primary is large enough for a separate seating area and offers direct access to refreshed bath with HUGE walk-in closet. 2nd floor offers a large Game Room, 3 additional bedrooms and 2 additional full baths. All new interior paint throughout, upgraded vinyl plank flooring in main living areas, fully fenced backyard and neighborhood amenities including 2 resort-style pools, fitness center, playgrounds and splashpads. *3 CAR GARAGE*, *NOT IN A FLOOD PLAIN*
Home Details
Home Type
- Single Family
Est. Annual Taxes
- $9,987
Year Built
- Built in 2008
Lot Details
- 8,438 Sq Ft Lot
- Cul-De-Sac
- Back Yard Fenced
HOA Fees
- $58 Monthly HOA Fees
Parking
- 3 Car Attached Garage
Home Design
- Traditional Architecture
- Brick Exterior Construction
- Slab Foundation
- Composition Roof
- Cement Siding
Interior Spaces
- 3,127 Sq Ft Home
- 2-Story Property
- High Ceiling
- Ceiling Fan
- Gas Fireplace
- Window Treatments
- Formal Entry
- Family Room Off Kitchen
- Living Room
- Breakfast Room
- Dining Room
- Home Office
- Game Room
- Utility Room
- Washer and Electric Dryer Hookup
- Fire and Smoke Detector
Kitchen
- Breakfast Bar
- Gas Range
- Microwave
- Dishwasher
- Kitchen Island
- Pots and Pans Drawers
- Disposal
Flooring
- Tile
- Vinyl Plank
- Vinyl
Bedrooms and Bathrooms
- 4 Bedrooms
- En-Suite Primary Bedroom
- Double Vanity
- Single Vanity
- Soaking Tub
- Bathtub with Shower
- Separate Shower
Eco-Friendly Details
- ENERGY STAR Qualified Appliances
- Energy-Efficient Windows with Low Emissivity
- Energy-Efficient HVAC
- Energy-Efficient Thermostat
Outdoor Features
- Tennis Courts
- Rear Porch
Schools
- Savannah Lakes Elementary School
- Manvel Junior High School
- Manvel High School
Utilities
- Central Heating and Cooling System
- Heating System Uses Gas
- Programmable Thermostat
Community Details
Overview
- Association fees include clubhouse, ground maintenance, recreation facilities
- Castlerock Property Management Association, Phone Number (713) 332-9724
- Savannah Trace Sec 3 Subdivision
Amenities
- Picnic Area
- Clubhouse
- Meeting Room
- Party Room
Recreation
- Tennis Courts
- Community Playground
- Community Pool
- Park
- Trails
Map
Home Values in the Area
Average Home Value in this Area
Tax History
| Year | Tax Paid | Tax Assessment Tax Assessment Total Assessment is a certain percentage of the fair market value that is determined by local assessors to be the total taxable value of land and additions on the property. | Land | Improvement |
|---|---|---|---|---|
| 2023 | $8,046 | $381,190 | $30,170 | $351,020 |
| 2022 | $8,394 | $283,910 | $27,430 | $275,030 |
| 2021 | $8,250 | $258,100 | $27,430 | $230,670 |
| 2020 | $7,901 | $243,900 | $27,430 | $216,470 |
| 2019 | $7,330 | $220,000 | $27,430 | $192,570 |
| 2018 | $8,057 | $240,000 | $27,430 | $212,570 |
| 2017 | $8,268 | $240,000 | $27,430 | $212,570 |
| 2016 | $8,477 | $246,060 | $27,430 | $218,630 |
| 2015 | $1,174 | $226,240 | $27,430 | $198,810 |
| 2014 | $1,174 | $31,930 | $27,430 | $4,500 |
Property History
| Date | Event | Price | Change | Sq Ft Price |
|---|---|---|---|---|
| 07/16/2025 07/16/25 | Pending | -- | -- | -- |
| 06/12/2025 06/12/25 | For Sale | $385,000 | 0.0% | $123 / Sq Ft |
| 06/01/2025 06/01/25 | Pending | -- | -- | -- |
| 05/24/2025 05/24/25 | For Sale | $385,000 | -- | $123 / Sq Ft |
Purchase History
| Date | Type | Sale Price | Title Company |
|---|---|---|---|
| Trustee Deed | $304,100 | None Listed On Document | |
| Deed | $281,814 | -- | |
| Warranty Deed | -- | None Available | |
| Vendors Lien | -- | North American Title Company | |
| Special Warranty Deed | -- | North American Title Company |
Mortgage History
| Date | Status | Loan Amount | Loan Type |
|---|---|---|---|
| Previous Owner | $241,836 | New Conventional | |
| Previous Owner | $134,600 | Purchase Money Mortgage |
Similar Homes in Rosharon, TX
Source: Houston Association of REALTORS®
MLS Number: 81959909
APN: 7462-3002-020
- 5732 Montclair Hill Ln
- 14107 Windy Knoll Ct
- 13617 Jasmine Creek Ln
- 5721 Richfield Park Ct
- 13703 Broad Oaks Ln
- 5716 Meadow Breeze Ln
- 13616 Barton Meadow Ct
- 5506 Imperial Wood Ct
- 5806 Windy Knoll Ln
- 13508 Park Shadow Ln
- 5417 Summer Spring Ln
- 5618 James Michael Dr
- 0 Highway 6 Unit 6848282
- 0 Highway 6 Unit 50783736
- 13406 Georgia Hollow Ct
- 5211 James Michael Dr
- 13804 Bright Canyon Ln
- 5207 James Michael Dr
- 13409 Timberoak Ct
- 5203 James Michael Dr
