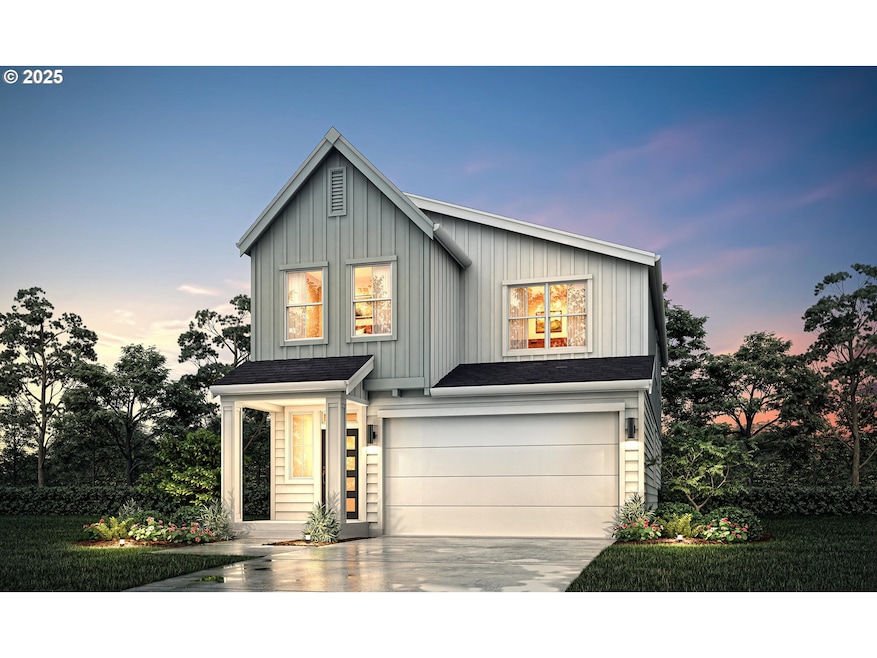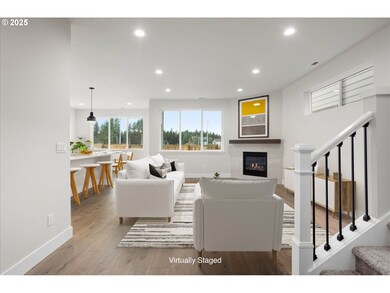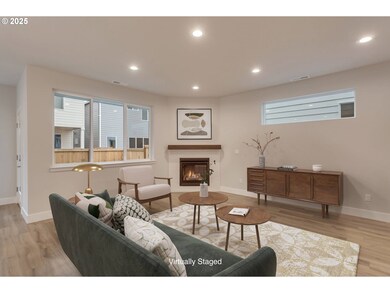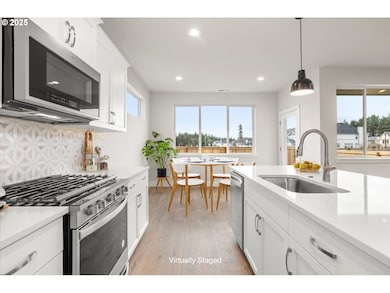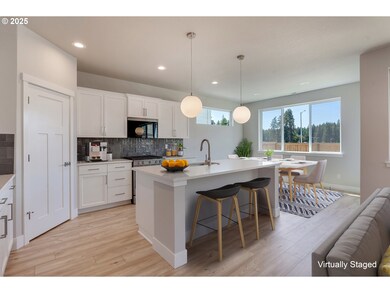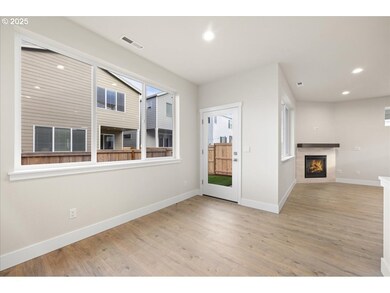13909 SW 174th Loop Tigard, OR 97140
River Terrace NeighborhoodEstimated payment $4,059/month
Highlights
- New Construction
- Farmhouse Style Home
- Corner Lot
- Mary Woodward Elementary School Rated A-
- Loft
- High Ceiling
About This Home
PRE-SALE OPPORTUNITY! PICK YOUR COLORS, TILE, CABINETS AND FLOORING! Lot 11 at Scholls Meadow by Riverside Homes is the 2292 Plan on a with an open floor plan, high ceilings & 4 bedrooms. CORNER LOT! Spacious kitchen with quartz countertops, gas range, microwave with air fryer mode, pantry and large island opens to great room with gas fireplace and dining room with access to covered patio, ideal for pivoting between indoor and outdoor entertaining. Main level bedroom or office option. Spa-like primary suite with soaking tub, walk-in shower with tile walls, double sinks & huge walk-in closet. Loft upstairs makes a great hang out space or exercise room. Popular Farmhouse exterior. Conveniently located near Progress Ridge, Sabrina Park & Murrayhill. Must see to appreciate the style, finishes and functionality of these fantastic homes. Model open Thurs-Mon 12-5pm (13877 SW SABRINA AVE, LOT 24) Videos & photos are of similar home.
Home Details
Home Type
- Single Family
Year Built
- Built in 2025 | New Construction
Lot Details
- Fenced
- Landscaped
- Corner Lot
- Level Lot
- Sprinkler System
- Private Yard
HOA Fees
- $69 Monthly HOA Fees
Parking
- 2 Car Attached Garage
- Garage Door Opener
- Driveway
- On-Street Parking
Home Design
- Proposed Property
- Farmhouse Style Home
- Composition Roof
- Cement Siding
- Concrete Perimeter Foundation
Interior Spaces
- 2,292 Sq Ft Home
- 2-Story Property
- High Ceiling
- Gas Fireplace
- Double Pane Windows
- Vinyl Clad Windows
- Family Room
- Living Room
- Dining Room
- Loft
- Crawl Space
- Laundry Room
Kitchen
- Free-Standing Gas Range
- Microwave
- Plumbed For Ice Maker
- Dishwasher
- Stainless Steel Appliances
- Kitchen Island
- Quartz Countertops
- Disposal
Flooring
- Wall to Wall Carpet
- Laminate
- Tile
Bedrooms and Bathrooms
- 4 Bedrooms
- Soaking Tub
Outdoor Features
- Covered Patio or Porch
Schools
- Art Rutkin Elementary School
- Fowler Middle School
- Tigard High School
Utilities
- 95% Forced Air Zoned Heating and Cooling System
- Heating System Uses Gas
- High Speed Internet
Listing and Financial Details
- Builder Warranty
- Home warranty included in the sale of the property
- Assessor Parcel Number New Construction
Community Details
Overview
- $164 One-Time Secondary Association Fee
- Riverside At Scholls Meadow HOA, Phone Number (503) 330-2405
- Scholls Meadow Subdivision
Amenities
- Common Area
Map
Home Values in the Area
Average Home Value in this Area
Property History
| Date | Event | Price | List to Sale | Price per Sq Ft |
|---|---|---|---|---|
| 05/19/2025 05/19/25 | Price Changed | $639,950 | -3.0% | $279 / Sq Ft |
| 04/04/2025 04/04/25 | For Sale | $659,950 | -- | $288 / Sq Ft |
Source: Regional Multiple Listing Service (RMLS)
MLS Number: 726409497
- 13858 SW 174th Ave
- 13874 SW 174th Ave
- 13886 SW Sabrina Ave
- 17325 SW Anna Grace Ln
- 13850 SW Sabrina Ave
- 13881 SW Tree Farm Terrace
- 13552 SW Beach Plum Terrace
- 16815 SW Townsville St
- 17434 SW Amelia St
- 13254 SW Aubergine Terrace
- Tabor Plan at Axiom - The Centre
- Irvington Plan at Axiom - The Historic
- Holly Plan at Axiom - The Centre
- Belmont Plan at Axiom - The Rows
- Hawthorne Plan at Axiom - The Rows
- Alameda Plan at Axiom - The Historic
- 16692 SW Jean Louise Rd
- 16684 SW Jean Louise Rd
- 16678 SW Jean Louise Rd
- 13992 SW River Terrace Blvd
- 14182 SW Gold Coast Terrace
- 13582 SW Beach Plum Terrace
- 17182 SW Appledale Rd Unit 405
- 14134 SW 165th Ave
- 17895 SW Higgins St
- 12635 SW 172nd Terrace
- 12920 SW Zigzag Ln
- 16075 SW Loon Dr
- 12150 SW Sheldrake Way
- 12230 SW Horizon Blvd
- 15480 SW Bunting St
- 11601 SW Teal Blvd
- 14900 SW Scholls Ferry Rd
- 14790 SW Scholls Ferry Rd
- 14495 SW Beef Bend Rd
- 9965 SW 170th Ave Unit 1
- 11103 SW Davies Rd
- 14595 SW Osprey Dr
- 14300 SW Teal Blvd
- 10415 SW Murray Blvd
